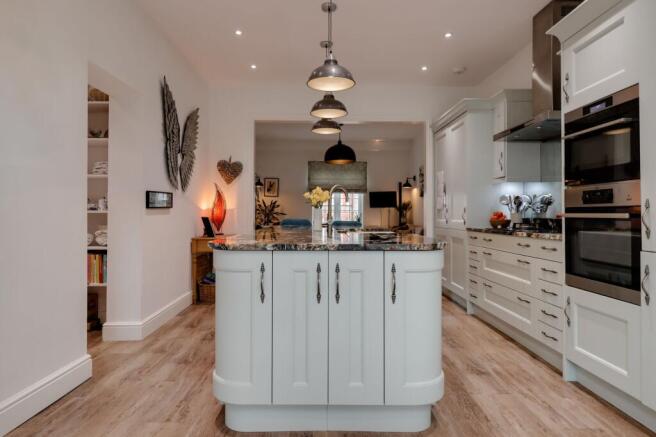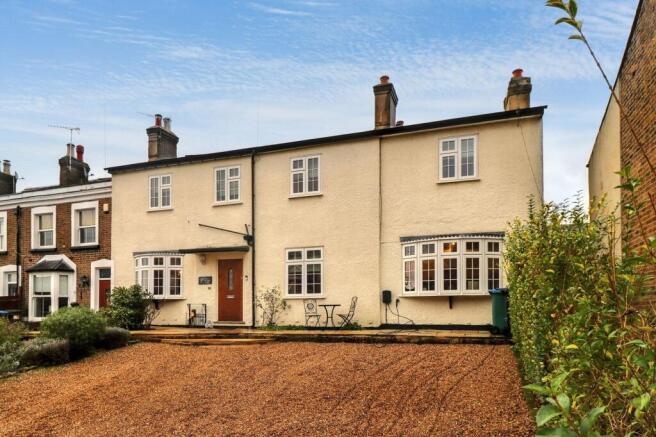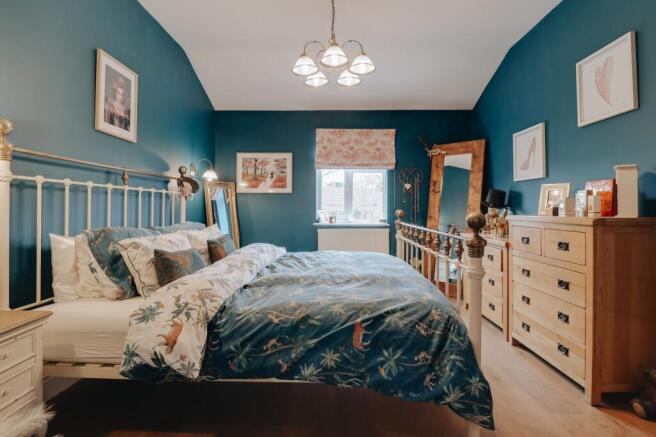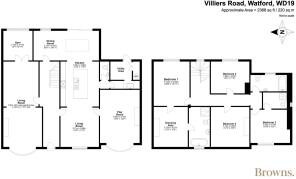Villiers Road, Watford, WD19

- PROPERTY TYPE
End of Terrace
- BEDROOMS
4
- BATHROOMS
3
- SIZE
2,368 sq ft
220 sq m
- TENUREDescribes how you own a property. There are different types of tenure - freehold, leasehold, and commonhold.Read more about tenure in our glossary page.
Freehold
Key features
- Expansive four/five-bedroom, three-bathroom end-of-terrace family home
- Modern, open-plan living room/kitchen/diner featuring a statement island with a unique granite worktop sourced from a local quarry
- Two additional reception rooms, including an impressive 26ft space and another currently used as a playroom or home office
- Practical utility area with an additional W.C. and convenient access to the rear garden
- 13ft principal bedroom featuring a private 12ft dressing area and a luxurious four-piece en-suite bathroom
- Exceptionally rare off-street parking for over six large vehicles, a feature unparalleled in the local area
- Secluded, beautifully landscaped, easterly-facing rear garden
- 0.20 miles to Bushey Station (London Euston in 17 minutes)
- Ideally located near local amenities, including schools, open green spaces, and the Atria shopping centre in Watford
- 2368 sq.ft
Description
To call this property unique would be an understatement - it’s truly a standout; one of Oxhey Village’s finest and most distinguished homes. Spanning an impressive 2,368 sq.ft, it sits on a road famous for its Edwardian terraces, yet this end-of-terrace residence stands proudly, commanding attention with its striking presence. The forecourt-style off-street parking can easily accommodate six or more large vehicles, ensuring ample space for both residents and guests. Inside, the home is a masterpiece of design, blending carefully preserved original features with a sleek, minimalist aesthetic. This thoughtful fusion creates a sophisticated yet welcoming atmosphere at every turn. The exterior exudes charm, featuring beautifully painted neutral pebbledash and seven windows (two of which are exquisite bay windows) enhancing the property’s character. Just a stone's throw from Bushey Station, this property offers a direct 17-minute train link to London Euston, a convenience that's almost unheard of for a property of this size and grandeur.
As you step inside, you're immediately greeted by a spacious hallway, perfect for welcoming guests and offering seamless access to the key living areas on the ground floor. To your left, you'll discover a generously sized through-lounge in impeccable condition. Measuring 26' x 11'10", this light-filled room boasts neutral carpeting, a striking feature chimney breast, and plenty of space for entertaining - a theme that runs consistently throughout the home. Double doors off the lounge lead to a versatile 9’1” x 8’11” room, currently used as a home gym. However, it offers endless possibilities and can be effortlessly transformed to suit the needs of its future owner. The kitchen is a true showstopper, effortlessly connecting to a charming reception room at the front of the house, which faces west for stunning sunset views. At the rear, a contemporary dining area benefits from a skylight overhead, filling the space with natural light. The kitchen itself is a chef's dream, centered around a large, rounded-rectangular island made from locally sourced granite, handpicked by the current owner from a nearby quarry in Rickmansworth. Surrounding the island, you'll find a full suite of cabinetry and modern appliances, all thoughtfully arranged to prioritise functionality. The neutral colour scheme, accented with brushed chrome hardware and an elegant arched tap, creates a harmonious and sophisticated atmosphere. Towards the back of the ground floor, a practical utility area offers additional storage and houses a convenient W.C. This space also provides direct access to the secluded, easterly-facing rear garden - a perfect spot for quiet relaxation. Completing the ground floor is a versatile third reception room, currently serving as a playroom, office, and makeshift home gym, offering endless possibilities for how it could be used to suit your needs.
A staircase leads you to the first floor, where you'll find four generously sized bedrooms. The principal bedroom, measuring 13'6" x 10'11", is a tranquil retreat, complete with a private 12'2" dressing room and a sleek, contemporary four-piece en-suite bathroom. For added flexibility, the simple addition of some studwork could easily transform the dressing room into a fifth double bedroom, offering endless potential. The other three bedrooms continue the home's elegant design, each thoughtfully finished to maintain a cohesive feel throughout. The second bedroom benefits from its own en-suite bathroom, making it a perfect guest room. The first floor is rounded off by a beautifully finished family bathroom, featuring a soft, muted-pink tone paired with crisp white tile slips - a space for the whole family to enjoy.
At the rear of the house, you'll find a beautifully landscaped easterly facing garden. A spacious patio at the front has been thoughtfully levelled to create a seamless flow from the open-plan kitchen and dining area, with raised beds adding greenery and structure to the space. From here, steps lead to a large, well-manicured lawn - the perfect spot for relaxing or entertaining, with plenty of room for outdoor activities. There is also convenient access to and from the rear of the home through a private alleyway situated along the side of the property.
EPC Rating: D
- COUNCIL TAXA payment made to your local authority in order to pay for local services like schools, libraries, and refuse collection. The amount you pay depends on the value of the property.Read more about council Tax in our glossary page.
- Band: F
- PARKINGDetails of how and where vehicles can be parked, and any associated costs.Read more about parking in our glossary page.
- Yes
- GARDENA property has access to an outdoor space, which could be private or shared.
- Private garden
- ACCESSIBILITYHow a property has been adapted to meet the needs of vulnerable or disabled individuals.Read more about accessibility in our glossary page.
- Ask agent
Energy performance certificate - ask agent
Villiers Road, Watford, WD19
Add an important place to see how long it'd take to get there from our property listings.
__mins driving to your place
Get an instant, personalised result:
- Show sellers you’re serious
- Secure viewings faster with agents
- No impact on your credit score
Your mortgage
Notes
Staying secure when looking for property
Ensure you're up to date with our latest advice on how to avoid fraud or scams when looking for property online.
Visit our security centre to find out moreDisclaimer - Property reference 1cccac1d-08e1-45ce-95ac-21308237f4e9. The information displayed about this property comprises a property advertisement. Rightmove.co.uk makes no warranty as to the accuracy or completeness of the advertisement or any linked or associated information, and Rightmove has no control over the content. This property advertisement does not constitute property particulars. The information is provided and maintained by Browns, covering Hertfordshire. Please contact the selling agent or developer directly to obtain any information which may be available under the terms of The Energy Performance of Buildings (Certificates and Inspections) (England and Wales) Regulations 2007 or the Home Report if in relation to a residential property in Scotland.
*This is the average speed from the provider with the fastest broadband package available at this postcode. The average speed displayed is based on the download speeds of at least 50% of customers at peak time (8pm to 10pm). Fibre/cable services at the postcode are subject to availability and may differ between properties within a postcode. Speeds can be affected by a range of technical and environmental factors. The speed at the property may be lower than that listed above. You can check the estimated speed and confirm availability to a property prior to purchasing on the broadband provider's website. Providers may increase charges. The information is provided and maintained by Decision Technologies Limited. **This is indicative only and based on a 2-person household with multiple devices and simultaneous usage. Broadband performance is affected by multiple factors including number of occupants and devices, simultaneous usage, router range etc. For more information speak to your broadband provider.
Map data ©OpenStreetMap contributors.




