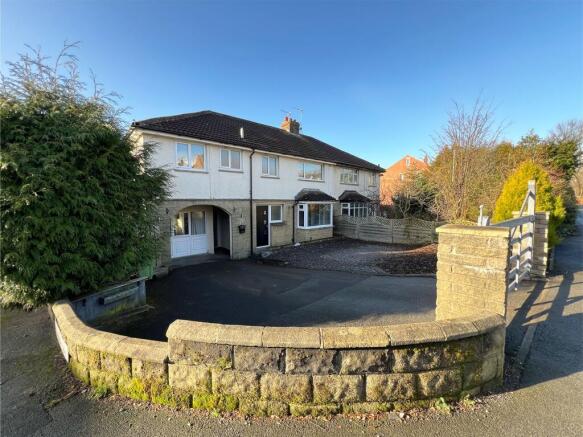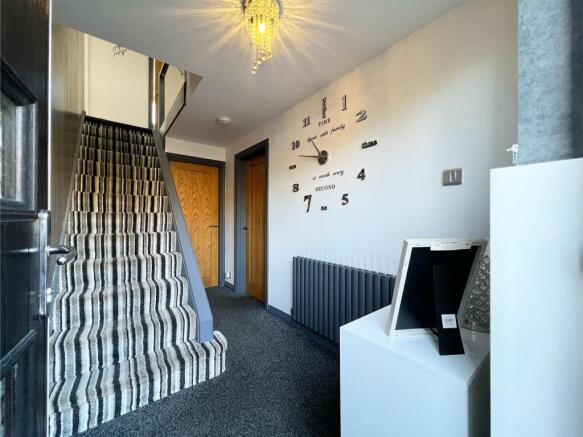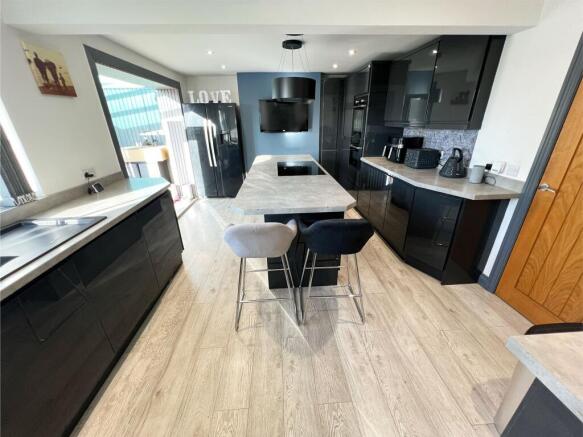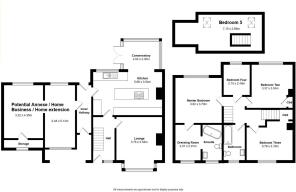
Highgate Lane, Lepton, HD8

- PROPERTY TYPE
Semi-Detached
- BEDROOMS
5
- BATHROOMS
2
- SIZE
969 sq ft
90 sq m
- TENUREDescribes how you own a property. There are different types of tenure - freehold, leasehold, and commonhold.Read more about tenure in our glossary page.
Freehold
Key features
- 4/5 bedrooms
- Exciting further development potential
- Superb family home which is move in ready
- Close to amenities, transport links and schooling
- Rear garden
Description
Situated in the highly sought-after village of Lepton, this outstanding property benefits from an array of nearby amenities, excellent transport links, and highly regarded schooling. A rare find, this home must be viewed to fully appreciate the amount of accommodation on offer. Move-in ready and beautifully maintained, this property also presents exciting opportunities for further enhancement. With separate access leading to a versatile space, it offers endless possibilities — whether creating an annexe for dependent relatives, establishing a home business, or developing additional reception rooms. The potential to customise and elevate this already remarkable home makes it an exceptional opportunity for the discerning buyer.
EPC Rating: D
Hallway
As soon as you step into the entrance hallway, you are welcomed by the home's beautiful décor and inviting, homely atmosphere. The hallway is particularly spacious, offering practicality with a useful understairs cupboard and ample room for furniture to neatly store outdoor shoes and belongings out of sight. Stairs gracefully rise to the first-floor landing, while elegant oak doors provide access to the lounge and the stunning dining kitchen. This impressive entrance sets the tone for the rest of the property.
Dining Kitchen
The dining kitchen truly serves as the heart of the home, bathed in natural light thanks to its seamless open-plan connection with the conservatory. Designed for both style and functionality, it features a stunning range of modern high-gloss black units complemented by sleek grey work surfaces. Integrated appliances are plentiful, including a double combination oven, fridge freezer, dishwasher, washing machine, and a sink with a mixer tap perfectly positioned to enjoy views of the rear garden. The centrepiece of this impressive space is the central island, which not only adds a sociable element to the room but also houses a 5-ring induction hob and a wine fridge — making it ideal for both everyday living and entertaining.
Conservatory
Open plan to the dining kitchen, the conservatory is a bright and versatile space that comfortably accommodates a family-sized dining suite. The large patio doors invite an abundance of natural light and provide seamless access to the rear garden, making this the perfect spot for entertaining, with the flexibility to effortlessly extend gatherings outdoors. Whether dining, relaxing, or enjoying the garden views, this space beautifully complements the heart of the home.
Lounge
The lounge is a bright and inviting space, flooded with natural light thanks to the large bay window that creates a warm, airy atmosphere. Presented in tasteful, cool hues with a stylish feature wall, this room exudes a calm and sophisticated ambience. The space has an incredibly cosy feel, enhanced by the electric feature fireplace housed within a modern surround, this is the perfect room to unwind, relax, and enjoy time with family or guests.
Annexe / Home Business Potential / Home extension
A door from the dining kitchen leads to the inner hallway, which offers access to both the front and rear of the property. This is where the potential of this home truly shines! Currently incomplete, this versatile space presents endless possibilities — whether creating an annexe for dependent relatives, a home business, a gym, a bar, or any other feature that suits your lifestyle. This exciting opportunity allows the prospective buyer to tailor the space to their own unique vision, adding even more value and functionality to this already exceptional property.
Master Bedroom & Dressing Room
The master bedroom is a luxurious retreat, beautifully presented with tasteful decor and plush carpeting that exudes comfort. An oak door opens to reveal an additional room, thoughtfully utilized by the current vendor as an exceptional dressing room. This space is perfectly complemented by an archway that leads to the stunning en-suite bathroom, creating a seamless flow and enhancing the sense of indulgence. This entire suite offers the ultimate adult sanctuary — a dream space to unwind, get ready, and relax in style.
En Suite
The en-suite is a serene, spa-like retreat designed for ultimate relaxation. It features a luxurious freestanding roll-top bath with a shower attachment, a sleek wash basin, a heated towel rail, and a WC. A stunning feature wall adds a touch of elegance, while the wood-effect flooring enhances the calming ambience. This private oasis provides the perfect escape from the hustle and bustle of family life — an ideal space to soak in the bubbles and unwind in style.
Bedroom 2
Located to the rear of the property, another double bedroom having a built in storage cupboard and ample room for a variety of free standing furniture
Bedroom 3
Located to the front of the property, again a good size double with tasteful décor and having ample room for free standing furniture. A useful area underneath the attic stairs creates further storage.
Bedroom 4
The smallest of the bedrooms, yet still larger than average for a single, this room offers ample space for freestanding furniture. Its versatility makes it ideal as a child’s bedroom, home office, or guest room.
Bathroom
The family bathroom is stylish and contemporary, designed with both elegance and practicality in mind. It features a full-size bath with a dual rainhead shower and a sleek black chequered shower screen. A wash basin set within a vanity cupboard provides both storage and style, while the WC and chrome heated towel rail add to the room’s functionality. The walls are adorned with smooth, slick shower panels for effortless maintenance, complemented by wood-effect laminate flooring that enhances the room’s warm and inviting feel.
Bedroom 5
Accessed via stairs from the first-floor landing, this spacious room, while not officially to building regulations, is currently utilised as a generously sized double bedroom. Two Velux windows flood the space with natural light, creating a bright and airy atmosphere. The room benefits from storage under the eaves while still offering ample space for a variety of freestanding furniture. This versatile space can be tailored to suit your needs, whether as a bedroom, home office, or hobby room.
Exterior
The front of the property is accessed via a secure wooden gate that opens onto a substantial driveway, providing off-road parking for several vehicles. To the rear of the property, you’ll find a spacious, enclosed, low-maintenance garden offering a wealth of privacy. The garden is perfect for alfresco dining, with plenty of space to relax and entertain outdoors. Fully enclosed, it provides a safe and secure environment, making it ideal for children and pets to play freely. This outdoor space complements the home beautifully, offering a peaceful retreat to enjoy throughout the year.
Parking - Driveway
- COUNCIL TAXA payment made to your local authority in order to pay for local services like schools, libraries, and refuse collection. The amount you pay depends on the value of the property.Read more about council Tax in our glossary page.
- Band: C
- PARKINGDetails of how and where vehicles can be parked, and any associated costs.Read more about parking in our glossary page.
- Driveway
- GARDENA property has access to an outdoor space, which could be private or shared.
- Rear garden
- ACCESSIBILITYHow a property has been adapted to meet the needs of vulnerable or disabled individuals.Read more about accessibility in our glossary page.
- Ask agent
Energy performance certificate - ask agent
Highgate Lane, Lepton, HD8
Add an important place to see how long it'd take to get there from our property listings.
__mins driving to your place
Get an instant, personalised result:
- Show sellers you’re serious
- Secure viewings faster with agents
- No impact on your credit score
Your mortgage
Notes
Staying secure when looking for property
Ensure you're up to date with our latest advice on how to avoid fraud or scams when looking for property online.
Visit our security centre to find out moreDisclaimer - Property reference 44f31f2a-806d-469a-b29d-ccb04e50d9de. The information displayed about this property comprises a property advertisement. Rightmove.co.uk makes no warranty as to the accuracy or completeness of the advertisement or any linked or associated information, and Rightmove has no control over the content. This property advertisement does not constitute property particulars. The information is provided and maintained by Home & Manor, Kirkheaton. Please contact the selling agent or developer directly to obtain any information which may be available under the terms of The Energy Performance of Buildings (Certificates and Inspections) (England and Wales) Regulations 2007 or the Home Report if in relation to a residential property in Scotland.
*This is the average speed from the provider with the fastest broadband package available at this postcode. The average speed displayed is based on the download speeds of at least 50% of customers at peak time (8pm to 10pm). Fibre/cable services at the postcode are subject to availability and may differ between properties within a postcode. Speeds can be affected by a range of technical and environmental factors. The speed at the property may be lower than that listed above. You can check the estimated speed and confirm availability to a property prior to purchasing on the broadband provider's website. Providers may increase charges. The information is provided and maintained by Decision Technologies Limited. **This is indicative only and based on a 2-person household with multiple devices and simultaneous usage. Broadband performance is affected by multiple factors including number of occupants and devices, simultaneous usage, router range etc. For more information speak to your broadband provider.
Map data ©OpenStreetMap contributors.





