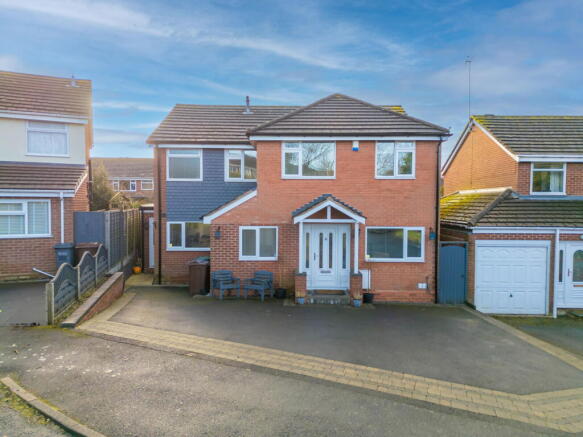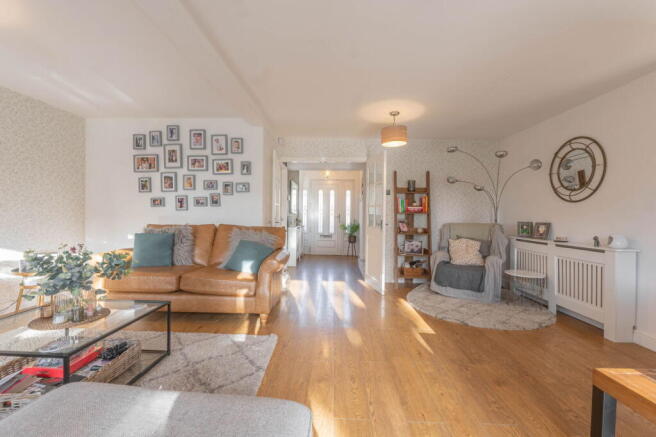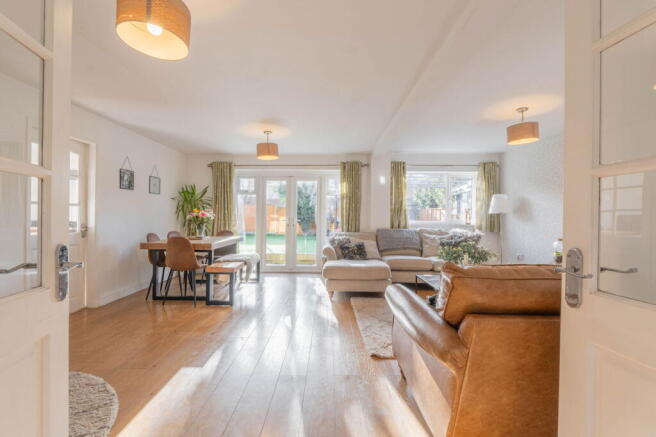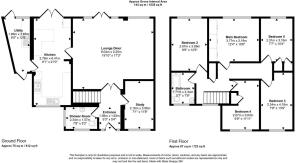The Dingle, Cheswick Green, Solihull, B90 4JW

- PROPERTY TYPE
Detached
- BEDROOMS
5
- BATHROOMS
2
- SIZE
Ask agent
- TENUREDescribes how you own a property. There are different types of tenure - freehold, leasehold, and commonhold.Read more about tenure in our glossary page.
Freehold
Key features
- Modern Style Throughout
- Viewings Highly Recommended
- Close to Local Amenities
- Utility Room
- Downstairs Shower Room
- Extended Accommodation
- Five Bedroom Detached Property
Description
Property Location:
Cheswick Green is an established semi rural village located approximately 3 miles south west of Solihull town centre. It encompasses at the heart of the village a newsagent/convenience store/post office, a pharmacy, hairdressers, pub and Indian restaurant. The community is very well served for all ages with a village hall. Doctors surgery and Cheswick Green primary school. The village has excellent transport links with close proximity by car to the M42 and M40 motorways and the 52 bus service to Shirley and Solihull offering extensive amenities.
If purchasing for investment you could expect to receive around £2500pcm.
Property Details:
A beautifully presented and extended five-bedroom detached family home in the desirable area of Cheswick Green, Solihull. This spacious property features an open-plan living/dining room, a ground-floor shower room, and a low-maintenance south-facing garden.
To the front, a generous tarmac driveway provides ample parking for multiple vehicles, with additional street parking available.
The ground floor comprises a welcoming entrance hall, leading into a spacious open-plan living and dining area. The fitted kitchen includes a sink, integrated dishwasher, space for a range oven and American-style fridge freezer, a breakfast bar, and room for additional freestanding appliances. The kitchen provides access to a utility room, which offers space for a washing machine and dryer, and opens onto the rear garden via French patio doors. The living room also benefits from French doors leading to the garden. Additionally, the ground floor includes a large study and a convenient shower room.
Upstairs, the first-floor landing leads to:
The first floor comprises five well-proportioned bedrooms, including a spacious double master bedroom with integrated storage and ample room for freestanding furniture. A second generous double bedroom enjoys views over the rear garden, while the third double bedroom benefits from built-in storage. The fourth bedroom, also a double, offers plenty of space for freestanding furniture, and the fifth bedroom is a well-sized single with integrated cupboard space. Completing the first floor is the family bathroom, fitted with a bath/shower, wash basin, and W.C.
The rear garden is designed for low maintenance, featuring a stone-slab patio, a raised artificial lawn, and plenty of space for outdoor furniture. The garden also includes a summer house and a shed, making it ideal for relaxation and outdoor entertaining.
Tenure:
We are advised that the property is Freehold. It’s recommended that interested parties verify this information.
The Consumer Protection Regulations 2008: Black & Golds Estate Agents have not tested any apparatus, equipment, fixtures and fittings or services, so cannot verify that they are connected, in working order or fit for the purpose. Black & Golds Estate Agents have not checked legal documents to verify the Freehold/Leasehold status of the property. The buyer is advised to obtain verification from their own solicitor or surveyor.
The Consumer Protection from Unfair Trading Regulations 2008: Black and Golds Estate Agents have not tested any apparatus, equipment, fixtures and fittings or services, so cannot verify that they are in working order or fit for purpose. A buyer is advised to obtain verification from their solicitor or surveyor. References to the tenure of the property are based on information received from the seller, the Agent has not been given access to the title documents. A buyer is advised to obtain verification from their solicitor. Sales Particulars form no part of any sale contract. Any items shown in photographs are not included unless particularly specified as such in the sales particulars; interested buyers are advised to obtain verification of all legal and factual matters and information from their solicitor, licenced conveyancer or surveyor.
PLANNING PERMISSION AND BUILDING REGULATIONS: It is the responsibility of Purchasers to verify if any planning permission and building regulations were obtained and adhered to for any works carried out to the property.
Brochures
Brochure 1- COUNCIL TAXA payment made to your local authority in order to pay for local services like schools, libraries, and refuse collection. The amount you pay depends on the value of the property.Read more about council Tax in our glossary page.
- Ask agent
- PARKINGDetails of how and where vehicles can be parked, and any associated costs.Read more about parking in our glossary page.
- Driveway
- GARDENA property has access to an outdoor space, which could be private or shared.
- Yes
- ACCESSIBILITYHow a property has been adapted to meet the needs of vulnerable or disabled individuals.Read more about accessibility in our glossary page.
- Ask agent
The Dingle, Cheswick Green, Solihull, B90 4JW
Add an important place to see how long it'd take to get there from our property listings.
__mins driving to your place
Your mortgage
Notes
Staying secure when looking for property
Ensure you're up to date with our latest advice on how to avoid fraud or scams when looking for property online.
Visit our security centre to find out moreDisclaimer - Property reference S1193442. The information displayed about this property comprises a property advertisement. Rightmove.co.uk makes no warranty as to the accuracy or completeness of the advertisement or any linked or associated information, and Rightmove has no control over the content. This property advertisement does not constitute property particulars. The information is provided and maintained by Black & Golds Estate Agents, Solihull. Please contact the selling agent or developer directly to obtain any information which may be available under the terms of The Energy Performance of Buildings (Certificates and Inspections) (England and Wales) Regulations 2007 or the Home Report if in relation to a residential property in Scotland.
*This is the average speed from the provider with the fastest broadband package available at this postcode. The average speed displayed is based on the download speeds of at least 50% of customers at peak time (8pm to 10pm). Fibre/cable services at the postcode are subject to availability and may differ between properties within a postcode. Speeds can be affected by a range of technical and environmental factors. The speed at the property may be lower than that listed above. You can check the estimated speed and confirm availability to a property prior to purchasing on the broadband provider's website. Providers may increase charges. The information is provided and maintained by Decision Technologies Limited. **This is indicative only and based on a 2-person household with multiple devices and simultaneous usage. Broadband performance is affected by multiple factors including number of occupants and devices, simultaneous usage, router range etc. For more information speak to your broadband provider.
Map data ©OpenStreetMap contributors.




