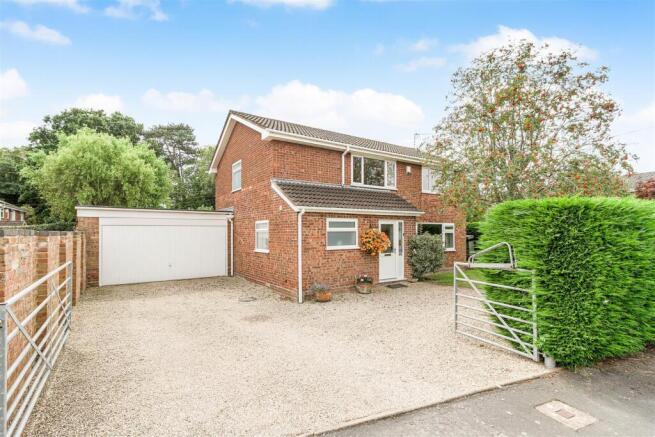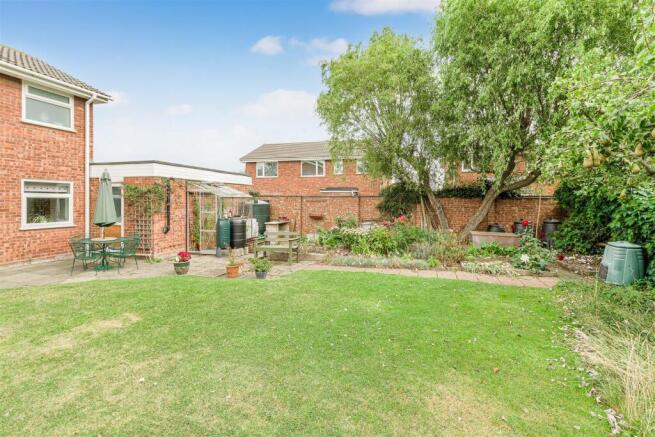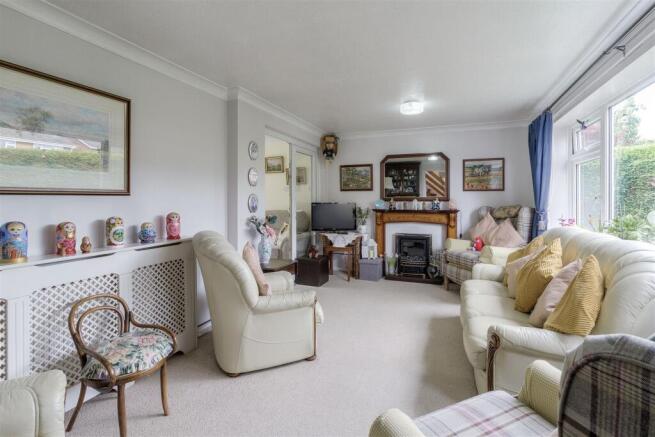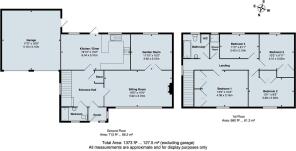
Meadow Close, Sheepy Magna, CV9

- PROPERTY TYPE
Detached
- BEDROOMS
4
- BATHROOMS
2
- SIZE
1,373 sq ft
128 sq m
- TENUREDescribes how you own a property. There are different types of tenure - freehold, leasehold, and commonhold.Read more about tenure in our glossary page.
Freehold
Key features
- Detached family home
- Sought after village location
- Spacious lounge and garden room
- Kitchen breakfast room
- Ground floor wetroom/WC
- Bathroom and separate shower room
- Enviable corner plot
- Double garage and driveway
Description
Location - Sheepy Magna is a delightful village located close to the Leicestershire and Warwickshire border. In the village there is a primary school classified as outstanding in the latest ofsted inspection, a church, public house, the famous San Giovanni restaurant and fishing lake. Schools nearby include the highly regarded Dixie Grammar located at the nearby town of Market Bosworth and Twycross House school is also close by. The nearby towns of Athertone and Market Bosworth between them offer a wealth of shopping opportunities, health care surgeries, sports clubs and eateries. There is excellent access to the motorway network via the A5.
Atherstone - 2.1 miles
Market Bosworth - 6.2 miles
Coventry - 19.1 miles
Leicester - 19.0 miles
Birmingham international airport - 20.9 miles
Accommodation Details - Ground Floor - A front entrance porch with door leads through into the hallway with staircase rising to the first floor, fitted cloaks cupboard and entry into a ground floor wetroom/WC. Off to the right is a spacious 19ft sitting room with feature fireplace, window to the front elevation and double opening doors into the garden room with window to the rear elevation overlooking the garden. To the rear of the property is a bright and spacious kitchen/diner with the kitchen area having a good range of Shaker style eye level and base units with ample preparation surfaces and complimentary uplifts. There is a fitted gas hob with extractor hood and splashback over, built-in double oven, microwave, integrated fridge freezer and pull out larder cupboard. There is a window and door to the rear elevation with a further window in the dining area.
First Floor - From the main entrance hall the staircase rises to a first floor landing with doors leading off to all four excellent size bedrooms and a family bathroom. There is also a separate shower room and built in airing cupboard.
Outside - Externally the property occupies a corner plot with gardens to the front, side and rear. A gated gravelled driveway leads to the attached double garage with side pedestrian access leading to the rear garden which is mainly laid to lawn with a paved patio, variety of trees, shrubs and mature borders.
Viewing Arrangements - Strictly by prior appointment via the agents Howkins & Harrison Tel:01827-718021 Option 1
Local Authority - Hinckley and Bosworth Council - Tel: 01455-238141
Council Tax - Band - E
Fixtures And Fittings - Only those items in the nature of fixtures and fittings mentioned in these particulars are included in the sale. Other items are specifically excluded. None of the appliances have been tested by the agents and they are not certified or warranted in any way.
Services - None of the services have been tested and purchasers should note that it is their specific responsibility to make their own enquiries of the appropriate authorities as to the location, adequacy and availability of mains water, electricity, gas and drainage services.
Floorplan - Howkins & Harrison prepare these plans for reference only. They are not to scale.
Additional Services - Do you have a house to sell? Howkins and Harrison offer a professional service to home owners throughout the Midlands region. Call us today for a Free Valuation and details of our services with no obligation whatsoever.
Important Information - Every care has been taken with the preparation of these Sales Particulars, but complete accuracy cannot be guaranteed. In all cases, buyers should verify matters for themselves. Where property alterations have been undertaken buyers should check that relevant permissions have been obtained. If there is any point, which is of particular importance let us know and we will verify it for you. These Particulars do not constitute a contract or part of a contract. All measurements are approximate. The Fixtures, Fittings, Services & Appliances have not been tested and therefore no guarantee can be given that they are in working order. Photographs are provided for general information and it cannot be inferred that any item shown is included in the sale. Plans are provided for general guidance and are not to scale.
Brochures
PDF BROCHURE - 21 Meadow Close.pdf- COUNCIL TAXA payment made to your local authority in order to pay for local services like schools, libraries, and refuse collection. The amount you pay depends on the value of the property.Read more about council Tax in our glossary page.
- Band: E
- PARKINGDetails of how and where vehicles can be parked, and any associated costs.Read more about parking in our glossary page.
- Yes
- GARDENA property has access to an outdoor space, which could be private or shared.
- Yes
- ACCESSIBILITYHow a property has been adapted to meet the needs of vulnerable or disabled individuals.Read more about accessibility in our glossary page.
- Ask agent
Meadow Close, Sheepy Magna, CV9
Add an important place to see how long it'd take to get there from our property listings.
__mins driving to your place
Get an instant, personalised result:
- Show sellers you’re serious
- Secure viewings faster with agents
- No impact on your credit score
Your mortgage
Notes
Staying secure when looking for property
Ensure you're up to date with our latest advice on how to avoid fraud or scams when looking for property online.
Visit our security centre to find out moreDisclaimer - Property reference 33339408. The information displayed about this property comprises a property advertisement. Rightmove.co.uk makes no warranty as to the accuracy or completeness of the advertisement or any linked or associated information, and Rightmove has no control over the content. This property advertisement does not constitute property particulars. The information is provided and maintained by Howkins & Harrison LLP, Atherstone. Please contact the selling agent or developer directly to obtain any information which may be available under the terms of The Energy Performance of Buildings (Certificates and Inspections) (England and Wales) Regulations 2007 or the Home Report if in relation to a residential property in Scotland.
*This is the average speed from the provider with the fastest broadband package available at this postcode. The average speed displayed is based on the download speeds of at least 50% of customers at peak time (8pm to 10pm). Fibre/cable services at the postcode are subject to availability and may differ between properties within a postcode. Speeds can be affected by a range of technical and environmental factors. The speed at the property may be lower than that listed above. You can check the estimated speed and confirm availability to a property prior to purchasing on the broadband provider's website. Providers may increase charges. The information is provided and maintained by Decision Technologies Limited. **This is indicative only and based on a 2-person household with multiple devices and simultaneous usage. Broadband performance is affected by multiple factors including number of occupants and devices, simultaneous usage, router range etc. For more information speak to your broadband provider.
Map data ©OpenStreetMap contributors.








