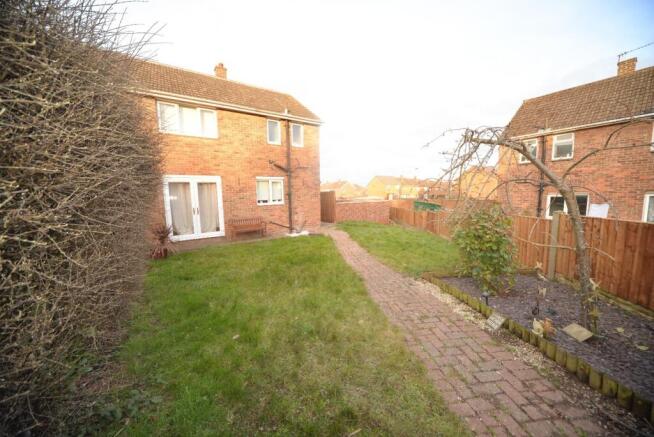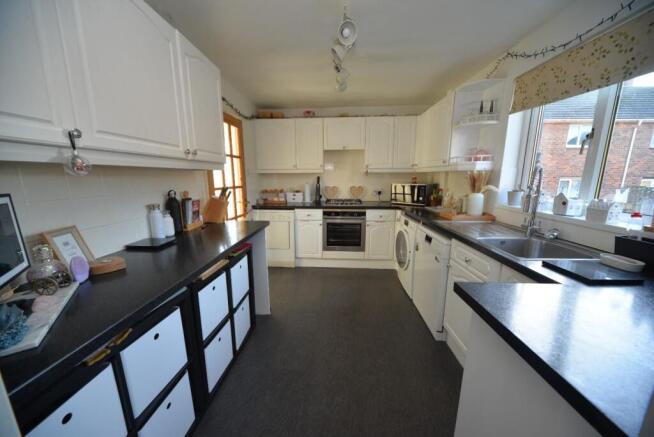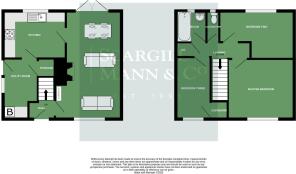
Yew Tree Crescent, Stapenhill, Burton-On-Trent

- PROPERTY TYPE
End of Terrace
- BEDROOMS
3
- BATHROOMS
1
- SIZE
Ask agent
- TENUREDescribes how you own a property. There are different types of tenure - freehold, leasehold, and commonhold.Read more about tenure in our glossary page.
Freehold
Key features
- WELL PRESENTED WITH THREE BEDROOMS
- NEUTRAL DECOR THROUGHOUT
- GAS CENTRAL HEATING AND DOUBLE-GLAZED WINDOWS
- DUAL ASPECT LOUNGE WITH FRENCH DOORS INTO THE GARDEN
- MODERN FITTED KITCHEN AND UTILITY AREA
- BATHROOM AND SEPARATE W.C. TO THE FIRST FLOOR
- PARKING AND GARDEN
- CONVENIENT LOCATION CLOSE TO AMENITIES
Description
General Information -
The Property -
Scargill Mann & Co offer this delightful three bedroom end terrace house, which presents an excellent opportunity for convenient and comfortable living. The property is well-presented and boasts off-road parking, making it an ideal choice for those seeking ease and accessibility.
Upon entering, you will find a hallway that leads to a spacious dual-aspect lounge diner. The fitted kitchen is functional and well-equipped, complemented by a utility area that adds to the home's practicality.
The first floor features three generously sized bedrooms, providing ample space for rest. Additionally, there is a cloakroom and a bathroom.
Outside, the property offers parking for several vehicles at the front, a valuable asset in this day and age. The rear garden is laid to lawn, providing an outdoor space for leisure. There is also a utility garden area, ideal for storing bins and sheds, enhancing the overall functionality of the outdoor space.
This well-situated property offers a blend of comfort and practicality, making it a perfect home for families or first-time buyers. With its appealing features and convenient location to Burton upon Trent, this house is certainly worth considering.
LOCATION
Yew Tree Crescent is conveniently located close to schooling at all ages, local convenience stores, a doctor's surgery, a dentist, a pharmacy and a public bus service. There are lovely river side walks and the town centre of Burton upon Trent is a pleasant walk over washlands or short drive away.
Ground Floor -
Accommodation - Entrance door opening through to hallway.
Hallway - 0.98m to the bottom of the stairs x 1.31m (3'2" to - Stairs off to first floor, radiator, ceiling light point and door leading through to the attractively and neutrally decorated lounge diner.
Lounge/Diner - 3.67m max 3.10m min x 6.02m (12'0" max 10'2" min x - Having a feature timber fire surround with attractive tiled hearth, coving to ceiling, ceiling light points, French doors leading out onto the rear garden and a further door opens through to the modern fitted kitchen.
Modern Fitted Kitchen - 2.63m to the window x 3.45m length (8'7" to the wi - Is fitted with a good range of base cupboards, drawers and matching wall mounted cabinets, there are attractive tiled splashbacks, worktops incorporate a four ring gas hob and stainless steel sink and side drainer and extendable hose tap over, there is provision for washing machine, dishwasher and tumble dryer, integrated appliances include an oven, there is a window looking out over the rear garden and a further glass panelled door leads through to the utility.
Utility - 3.25m x 2.07m (10'7" x 6'9") - The utility has space for fridge freezer, further storage cupboards, the domestic hot water and central heating boiler is also housed here, there is a radiator, window to the side aspect, door leading out to the side aspect and a further door that opens into a useful understairs pantry area.
First Floor - Stairs rise to the first floor:
Landing - Having a loft access point which is fully boarded and with ladder and a useful built in airing cupboard which houses the domestic hot water tank and over head cold water tank, doors lead off to:
Bedroom One - 3.68m max 3.32m x 3.11m to window (12'0" max 10'10 - Window to the front aspect, radiator and ceiling light point.
Bedroom Two - 4.28m max 2.77m min x 2.65m (14'0" max 9'1" min x - Has a window to the rear aspect, radiator, ceiling light point and this area is currently used as a dressing room and study by the current vendors.
Bedroom Three - 1.95m x 3.30m (6'4" x 10'9") - Has a window to the front aspect, radiator, ceiling light point and a useful built in over stairs storage cupboard.
Cloakroom - 0.71m x 1.74m (2'3" x 5'8") - Has an obscure window to the rear aspect, tiled surrounds, ceiling light point, W.C and wood effect flooring.
Bathroom - 1.55m width x 1.73m to the window (5'1" width x 5' - Is fitted with a panelled bath with separate Triton electric shower over and pedestal hand wash basin, there are tiled surrounds, obscure window to the rear aspect and vinyl flooring.
Outside - The property sits back off Yew Tree Crescent behind a Tarmacadam driveway providing parking for several vehicles and to the rear is an enclosed garden with shaped lawn, block paved path and patio area, shrubs, trees and herbaceous borders.
Agents Notes - There is an electricity substation next to the house, which is enclosed by a wall and fencing. Please take advice from your broker if you intend to use a mortgage to purchase.
Tenure - FREEHOLD - Our client advises us that the property is freehold. Should you proceed with the purchase of this property this must be verified by your solicitor.
Council Tax Band - East Staffordshire Borough Council- Band A
Construction - Standard Brick Construction
Current Utility Suppliers - Gas - Eon
Electric - Eon
Water - Mains - South Staffs Water
Sewage - Mains - Severn Trent
Broadband supplier - Sky
Flood Defence - We advise all potential buyers to ensure they have read the environmental website regarding flood defence in the area.
/environment-agency
Broad Band Speeds -
Schools -
Schoolsandcolleges/Find-a-school.aspx
/schools/school-places
ormal-area-school-search
/find-your-normal-area-school.aspx
Condition Of Sale - These particulars are thought to be materially correct though their accuracy is not guaranteed and they do not form part of a contract. All measurements are estimates. All electrical and gas appliances included in these particulars have not been tested. We would strongly recommend that any intending purchaser should arrange for them to be tested by an independent expert prior to purchasing. No warranty or guarantee is given nor implied against any fixtures and fittings included in these sales particulars.
Viewing - Strictly by appointment through Scargill Mann & Co (ACB/JLW 01/2024) A
Brochures
Yew Tree Crescent, Stapenhill, Burton-On-TrentEPC- COUNCIL TAXA payment made to your local authority in order to pay for local services like schools, libraries, and refuse collection. The amount you pay depends on the value of the property.Read more about council Tax in our glossary page.
- Band: A
- PARKINGDetails of how and where vehicles can be parked, and any associated costs.Read more about parking in our glossary page.
- Driveway
- GARDENA property has access to an outdoor space, which could be private or shared.
- Yes
- ACCESSIBILITYHow a property has been adapted to meet the needs of vulnerable or disabled individuals.Read more about accessibility in our glossary page.
- Ask agent
Yew Tree Crescent, Stapenhill, Burton-On-Trent
Add an important place to see how long it'd take to get there from our property listings.
__mins driving to your place
About Scargill Mann & Co, Covering Derbyshire & Staffordshire
Unit 17 Eastgate Business Centre Eastern Avenue Stretton Burton-On-Trent DE13 0AT

Your mortgage
Notes
Staying secure when looking for property
Ensure you're up to date with our latest advice on how to avoid fraud or scams when looking for property online.
Visit our security centre to find out moreDisclaimer - Property reference 33636317. The information displayed about this property comprises a property advertisement. Rightmove.co.uk makes no warranty as to the accuracy or completeness of the advertisement or any linked or associated information, and Rightmove has no control over the content. This property advertisement does not constitute property particulars. The information is provided and maintained by Scargill Mann & Co, Covering Derbyshire & Staffordshire. Please contact the selling agent or developer directly to obtain any information which may be available under the terms of The Energy Performance of Buildings (Certificates and Inspections) (England and Wales) Regulations 2007 or the Home Report if in relation to a residential property in Scotland.
*This is the average speed from the provider with the fastest broadband package available at this postcode. The average speed displayed is based on the download speeds of at least 50% of customers at peak time (8pm to 10pm). Fibre/cable services at the postcode are subject to availability and may differ between properties within a postcode. Speeds can be affected by a range of technical and environmental factors. The speed at the property may be lower than that listed above. You can check the estimated speed and confirm availability to a property prior to purchasing on the broadband provider's website. Providers may increase charges. The information is provided and maintained by Decision Technologies Limited. **This is indicative only and based on a 2-person household with multiple devices and simultaneous usage. Broadband performance is affected by multiple factors including number of occupants and devices, simultaneous usage, router range etc. For more information speak to your broadband provider.
Map data ©OpenStreetMap contributors.





