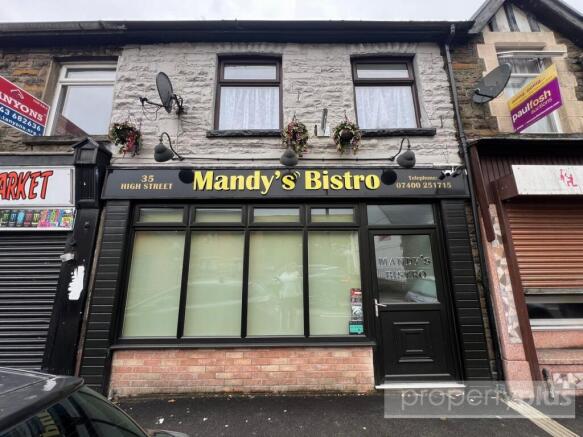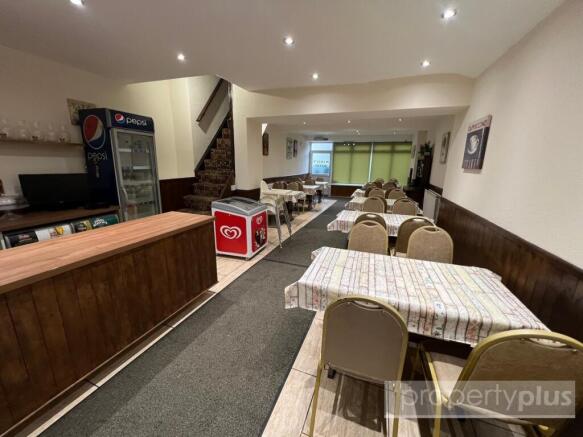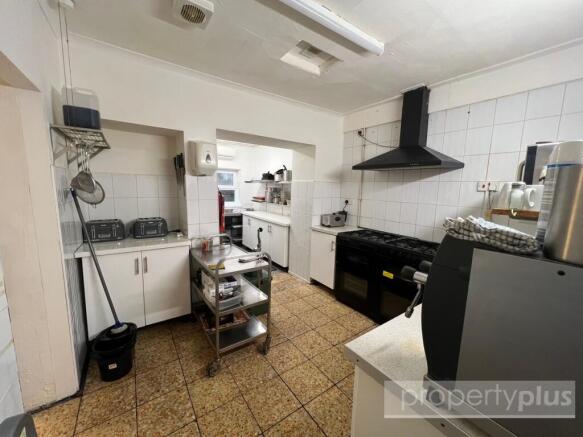High Street Ferndale - Ferndale
- PROPERTY TYPE
Retail Property (high street)
- BATHROOMS
1
- SIZE
Ask agent
Key features
- CAFE WITH 1 BEDROOM FLAT ABOVE
- PRIME TRADING LOCATION IN THE HEART OF THE VILLAGE OF FERNDALE
- ESTABLISHED BUSINESS BEING SOLD AS SEEN
- COMPLETE WITH ALL FIXTURES, FITTINGS, EQUIPMENT TO COMMENCE TRADING TODAY
- SOLD WITH NO ACCOUNTS DUE TO CIRCUMSTANCES
- ENORMOUS POTENTIAL
Description
Situated here in this Prime Trading Position on the main road through Ferndale, we offer to the market this established cafe/takeaway trading for many years, well used by the locals and passers by and sadly missed since its closure a short while ago due to bereavement. We are looking to sell inclusive of all tables, chairs, display cabinets, fridge and freezers, cooking equipment and appliances, everything will remain as seen, ready to open your business today. It will be sold with 1 bedroom flat above which consists of landing, lounge, double bedroom, shower room wc which was occupied by the owner. Very well maintained throughout - It would be great for the person who wants to be their OWN BOSS, loves cooking, chatting and being part of this Great community. For further details and YOUR appointment to view, call us today.
Entranceway
Entrance via UPVC double-glazed door allowing access to main café/restaurant area.
Main Café/Restaurant Area (4.83 x 10.83m not including depth of recesses)
Timber panel décor to halfway with papered décor above, plastered emulsion ceiling with range of recess lighting, tiled flooring, central heating radiators.
Counter Area
Counter and shelving to remain as seen, staircase allowing access to first floor, electric power points, telephone point, two openings to rear allowing access to storage area and preparation room.
Storage Area
Ceramic tiled flooring, PVC panelled ceiling with electric striplight fitting, emulsion décor, range of wall and base units, ample electric power points, all fridge, freezers, microwave ovens etc to remain as seen, UPVC double-glazed door to rear allowing access to rear yard, access to side through to kitchen preparation area, further opening to side to cloaks/WC.
Cloaks/WC
Patterned glaze UPVC double-glazed window to rear, ceramic tiling to halfway with textured décor above, plastered emulsion ceiling, low-level WC, ceramic tiled flooring, wall-mounted stainless steel wash hand basin with vanity mirror above.
Preparation Area (3.13 x 5.80m)
UPVC double-glazed window to rear, ceramic tiled décor to halfway with plastered emulsion décor above, patterned artex and coved ceiling with range of recess lighting, wall-mounted gas boiler supplying domestic hot water and gas central heating, Xpelair fan, ample electric power points, full range of base storage cabinets together with shelving, twin gas cookers with extractor canopy fitted above, stainless steel industrial preparation shelving, dishwasher, twin stainless steel sink units with draining area and storage, plumbing for washing machine, additional stainless steel handwash, air conditioning to remain as seen.
First Floor Elevation
Landing Area
Fitted carpet, textured décor and ceiling, opening through to an inner landing area, French door allowing access to main lounge.
Lounge (3.71 x 4.19m)
Two UPVC double-glazed windows to front, papered décor, textured ceiling, radiator, electric power points, laminate flooring.
Inner Landing
Papered décor, textured ceiling, access to loft, door allowing access to shower room/WC, further opening to bedroom 1.
Bedroom 1 (3.63 x 3.10m)
Plastered emulsion décor, one feature wall papered, fitted carpet, plastered emulsion ceiling, radiator, double doors to built-in storage cupboard.
Shower Room/WC
Patterned glaze UPVC double-glazed window to rear with made to measure blinds, ceramic tiled décor floor to ceiling, textured emulsion ceiling, tiled flooring, radiator, full suite comprising walk-in shower cubicle with electric shower, wash hand basin with central mixer taps housed within high gloss base vanity unit with close-coupled WC and vanity mirror above.
Rear Garden
Enclosed rear garden ideal for jardiniere dining.
High Street Ferndale - Ferndale
NEAREST STATIONS
Distances are straight line measurements from the centre of the postcode- Ystrad Rhondda Station1.5 miles
- Ton Pentre Station1.9 miles
- Llwynypia Station2.0 miles

Notes
Disclaimer - Property reference PP12679. The information displayed about this property comprises a property advertisement. Rightmove.co.uk makes no warranty as to the accuracy or completeness of the advertisement or any linked or associated information, and Rightmove has no control over the content. This property advertisement does not constitute property particulars. The information is provided and maintained by Property Plus Estate Agents, Tonyrefail. Please contact the selling agent or developer directly to obtain any information which may be available under the terms of The Energy Performance of Buildings (Certificates and Inspections) (England and Wales) Regulations 2007 or the Home Report if in relation to a residential property in Scotland.
Map data ©OpenStreetMap contributors.




