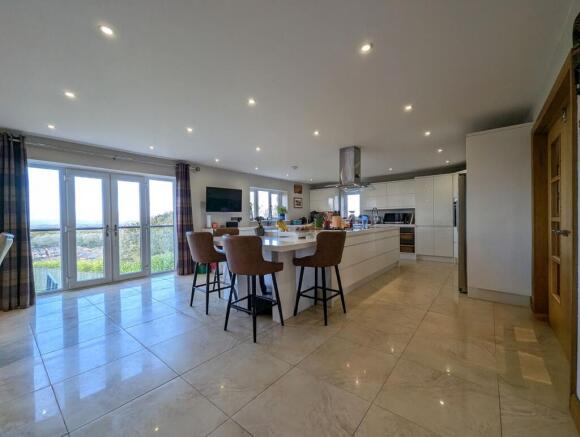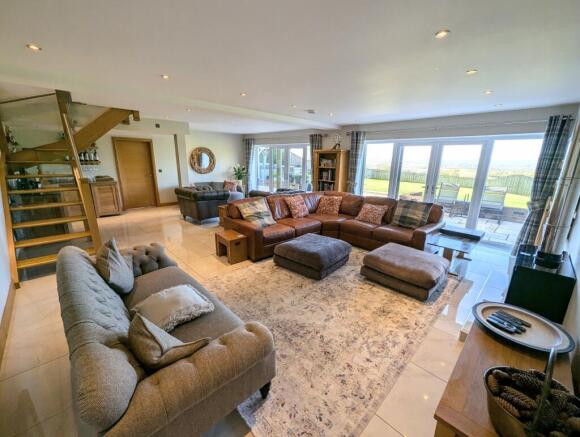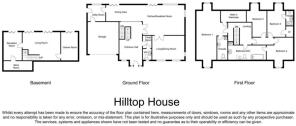Grange View, Newbottle, DH4

- PROPERTY TYPE
Detached
- BEDROOMS
4
- BATHROOMS
3
- SIZE
4,338 sq ft
403 sq m
- TENUREDescribes how you own a property. There are different types of tenure - freehold, leasehold, and commonhold.Read more about tenure in our glossary page.
Freehold
Key features
- Four Double Bedrooms
- Stylish Bathroom & Two Ensuites
- Fabulous Views
- Balcony & Juliette Balcony
- Stunning Kitchen/Family Room
- Stunning Hallway w/ Feature Staircase & Views
- Fantastic Living Space Overlooking Gardens
- Additional Land To Rear
Description
Rare to market! This exquisite 4 bedroom detached house, offering luxurious living spaces nestled in a sought-after location with captivating views. Upon approach, the electric gates open to give access to the front garden with access to the garage and ample off street parking for family and guests. There is a welcoming entrance with the house name ‘Hilltop House’ in frosted glass crowning the doorway, adding to the kerb appeal of this wonderful home. Entering the hallway exceeds all expectations as you are instantly drawn to unexpected views through the glass wall from the balconies. You then catch sight of the stunning split level staircase which defies expectations. Off the entrance hall there is a convenient cloakroom with ample storage that leads through to the modern downstairs WC. There are oak double doors providing access to the fabulous Kitchen/Family room, complete with a breakfasting island with both induction and two ring gas burning hob. This wonderful room is made even more special with uninterrupted views from two balconies. Imagine sitting enjoying your morning coffee looking out over Penshaw Monument or watching that sunset with a glass of wine. From the kitchen you have access to a reception room and a utility room that has access to the double garage. Descending to the lower level the property impresses even more! There is a stunning open-plan living area with French doors overlooking the rear garden and flooding the room with natural light, there is a bar area and feature fire for cosy nights in. This amazing space is so versatile, currently used as a family room, it is is the perfect area for entertaining guest and spending time with family. Off this room is an additional two multifunctional rooms, both with French doors leading to the rear garden. One of which is currently used as a games room and has a large storage room, the other is a generous home office. These rooms could also be transformed into bedrooms, home gym, cinema or a playroom with ease. This incredible space can’t help but impress, overlooking the beautifully landscaped gardens, providing the perfect backdrop for relaxing evenings and social gatherings.
As you ascend the elegant staircase in the impressive hallway, you again are greeted by fabulous views that fill the home with natural light, creating a serene ambience throughout. The first floor boast four double bedrooms, including a master suite with a stylish ensuite bathroom this is the perfect retreat. The second bedroom also comes with an ensuite and walk-in storage and the third bedroom has access to the luxury five piece family bathroom. Underfloor heating to the whole property ensures year-round comfort, making this property a truly exceptional find for those seeking a blend of luxury and functionality, each room with controlled with individual thermostats.
Outside, the property continues to impress with its thoughtfully designed outdoor spaces. The walled garden to the front offers privacy and security, complete with an electric gate for added convenience. A block-paved driveway provides ample off-street parking for residents and guests. The enclosed rear garden is a true oasis, featuring two paved patios, a lush lawn, and a pergola housing a hot tub for ultimate relaxation with views towards Penshaw Monument, adding a special touch to this great space. Well-maintained planted borders add beauty and charm to the space, while access to additional land at the rear offers endless possibilities for outdoor activities There is a double garage providing additional parking or storage. In addition to the property there is additional land to the rear which comes as part of the sale*. *There are restrictions on the land if sold separately or developed, please call to discuss further.
Entrance Hallway
8.02m x 3.63m
Via composite door with UPVC double glazed panel windows, UPVC double glazed window, access to cloakroom, glass and oak balustrade to first floor and lower level, oak double doors to kitchen/family room, glass partition wall, tiled flooring with underfloor heating.
Kitchen/Family Room
14.2m x 5.49m
Range of wall, base and full length units with sleek countertops, breakfasting island with induction 5 ring hob, two gas ring hob, extractor fan over, two sinks with mixer taps, three high level integrated ovens, integrated dishwasher, sink with mixer tap, spotlight to ceiling, two UPVC double glazed windows, to rear and side aspect, one with views to Penshaw Monument. Two UPVC double glazed French doors to balcony and Juliette balcony, oak doors to Lounge, access to utility room, underfloor heating and tiled flooring.
Reception Room/Lounge
5.69m x 4.44m
With three UPVC double glazed windows with fitted shutter blinds, TV point, spotlights to ceiling, underfloor heating, tiled flooring and oak double doors to kitchen.
Utility Room
3.11m x 2.95m
Range of wall and base units with complimentary work surfaces, sink with mixer tap and drainer, plumbing for washing machine, spotlights to ceiling, UPVC double glazed window, UPVC double glazed door to rear, tiled flooring with underfloor heating, access to garage.
Cloakroom
1.81m x 2.5m
Range of storage solutions, tiled flooring with underfloor heating and access to downstairs WC.
Downstairs WC
1.76m x 1.84m
White two piece suite comprising floating vanity with bowl sink and waterfall tap and low level WC, with spotlights to ceiling, UPVC double glazed window, tiled walls, heated towel rail, tiled flooring with underfloor heating.
Lounge/Family Room
6.27m x 8.88m
Spacious entertaining area with feature gas burning fire on tiled hearth, two sets of UPVC double glazed French doors to rear, spotlights to ceiling, bar area, access to two further reception rooms, tiled flooring with underfloor heating.
Reception Room Three/Office
6.24m x 3.94m
A versatile space currently used as a home office, with spotlights to ceiling, UPVC double glazed French doors, tiled flooring with underfloor heating.
Reception Room Four/Games Rooms
4.07m x 6.26m
A versatile space currently used as games room, with spotlights to ceiling, UPVC double glazed French doors, tiled flooring with underfloor heating.
Storage Room
2.19m x 5.04m
With spotlights to ceiling, tiled flooring with underfloor heating.
First Floor Landing
3.67m x 3.58m
With spotlights and skylights to ceiling, glass and oak balustrade.
Bedroom One
5.97m x 8.26m
With spotlights to ceiling, UPVC double glazed windows to front and rear aspect with fitted shutter blinds, storage cupboard and underfloor heating.
Ensuite
1.77m x 3.24m
White three piece suite comprising walk-in shower, floating sink and low level WC, with spotlights to ceiling, Velux double glazed window, chrome heated towel rail, tiled walls and tiled flooring with underfloor heating.
Bedroom Two
5.11m x 3.47m
With spotlights to ceiling, media point, UPVC double glazed window with fitted shutter blinds, walk-in wardrobe and underfloor heating.
Ensuite Two
1.21m x 2.87m
White three piece suite comprising shower cubicle, low level WC and vanity wash basin with spotlights to ceiling, tiled flooring, heated towel rail and tiled flooring with underfloor heating.
Bedroom Three
4.69m x 3.97m
With spotlights to ceiling, UPVC double glazed window with fitted shutter blinds and underfloor heating. Access to bathroom.
Bedroom Four
5.06m x 3.33m
With spotlights to ceiling, UPVC double glazed window with fitted shutter blinds and underfloor heating.
Bathroom
6.36m x 2.84m
White five piece bathroom comprising freestanding bath tub with waterfall tap, shower enclosure, vanity wash basin, low level WC and bidet, with chrome heated towel rail, two Velux windows, spotlights to ceiling, tiled walls and flooring with underfloor heating.
Jack and Jill bathroom with access to bedroom three.
Integral Double Garage
Double garage with electric roller shutter door, power supply, electric supply and plumbing for washing machine.
Garden
Walled garden to front with electric security gate, block paved driveway providing ample off street parking.
Rear Garden
Enclosed garden to rear with two paved patios, lawn, pergola housing hot tub, planted borders, access to additional land.
Parking - Garage
With roller shutter door.
Parking - Driveway
Block paved driveway to front.
- COUNCIL TAXA payment made to your local authority in order to pay for local services like schools, libraries, and refuse collection. The amount you pay depends on the value of the property.Read more about council Tax in our glossary page.
- Band: E
- PARKINGDetails of how and where vehicles can be parked, and any associated costs.Read more about parking in our glossary page.
- Garage,Driveway
- GARDENA property has access to an outdoor space, which could be private or shared.
- Private garden,Rear garden
- ACCESSIBILITYHow a property has been adapted to meet the needs of vulnerable or disabled individuals.Read more about accessibility in our glossary page.
- Ask agent
Energy performance certificate - ask agent
Grange View, Newbottle, DH4
Add an important place to see how long it'd take to get there from our property listings.
__mins driving to your place
Get an instant, personalised result:
- Show sellers you’re serious
- Secure viewings faster with agents
- No impact on your credit score

Your mortgage
Notes
Staying secure when looking for property
Ensure you're up to date with our latest advice on how to avoid fraud or scams when looking for property online.
Visit our security centre to find out moreDisclaimer - Property reference 64d47dfe-685d-4848-841d-acd45141ab39. The information displayed about this property comprises a property advertisement. Rightmove.co.uk makes no warranty as to the accuracy or completeness of the advertisement or any linked or associated information, and Rightmove has no control over the content. This property advertisement does not constitute property particulars. The information is provided and maintained by Conway Christie, South Tyneside. Please contact the selling agent or developer directly to obtain any information which may be available under the terms of The Energy Performance of Buildings (Certificates and Inspections) (England and Wales) Regulations 2007 or the Home Report if in relation to a residential property in Scotland.
*This is the average speed from the provider with the fastest broadband package available at this postcode. The average speed displayed is based on the download speeds of at least 50% of customers at peak time (8pm to 10pm). Fibre/cable services at the postcode are subject to availability and may differ between properties within a postcode. Speeds can be affected by a range of technical and environmental factors. The speed at the property may be lower than that listed above. You can check the estimated speed and confirm availability to a property prior to purchasing on the broadband provider's website. Providers may increase charges. The information is provided and maintained by Decision Technologies Limited. **This is indicative only and based on a 2-person household with multiple devices and simultaneous usage. Broadband performance is affected by multiple factors including number of occupants and devices, simultaneous usage, router range etc. For more information speak to your broadband provider.
Map data ©OpenStreetMap contributors.




