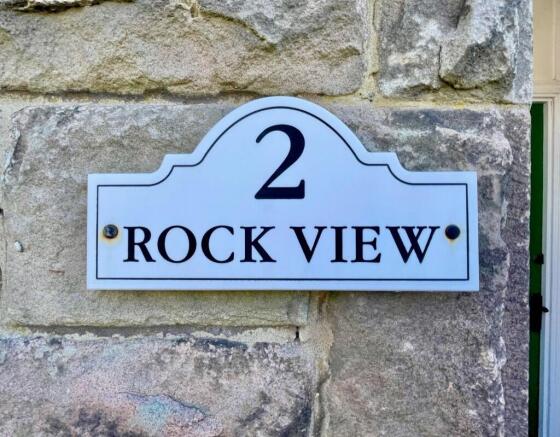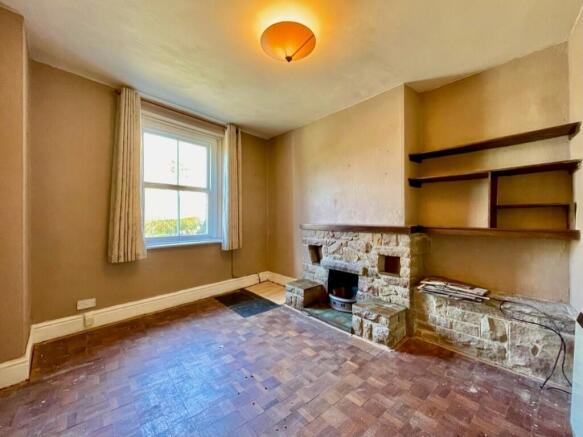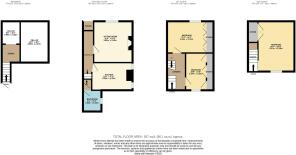
3 bedroom semi-detached house for sale
Main Street, Birchover, DE4

- PROPERTY TYPE
Semi-Detached
- BEDROOMS
3
- BATHROOMS
1
- SIZE
Ask agent
- TENUREDescribes how you own a property. There are different types of tenure - freehold, leasehold, and commonhold.Read more about tenure in our glossary page.
Freehold
Key features
- Attractive semi-detached stone cottage
- Characterful with scope for updating
- Across three floors, plus cellar storage
- Three bedrooms
- Modest cottage garden and outhouse
- Charming village within the Peak District National Park
- Suit a variety of buyers
- Viewing recommended
- NO UPWARD CHAIN
Description
Birchover is a charming Derbyshire Dales village, lying within the Peak District National Park and surrounded by typical rolling countryside. Nearby attractions include historic Stanton Moor, Cratcliffe Rocks and Robin Hood Stride, whilst the local road network leads to the neighbouring villages and recreational delights of the area.
The nearby market towns of Bakewell (6 miles), Matlock (6 miles) provide a wide range of local amenities, whilst the larger centres of Chesterfield, Sheffield each lie within daily commuting distance.
ACCOMMODATION
An open arched porchway shelters the front door which opens to an entrance hall with doors off to the ground floor accommodation and stairs leading to the first floor.
Sitting room - 3.59m x 3.40m (11' 9" x 11' 2") with a modern double glazed sash style window, feature stone fireplace with solid fuel grate, electric storage heater and wood block flooring.
Kitchen - 3.56m x 2.41m (11' 8" x 7' 11") fitted with a range of modern cupboards and tiled work surfaces which incorporate a stainless steel sink unit. There is a free standing electric cooker and plumbing for an automatic washing machine. Two windows allow good natural light, there is access to a rear lobby, stairs to the cellar and door to the...
Bathroom - 1.85m x 1.62m (6' 1" x 5' 4") fitted with a cast bath, WC and wash hand basin.
Cellar - accessed from the kitchen lobby via a flight of stone steps. The access is part restricted by drainage pipework, and the cellar includes one large room and one smaller store room each featuring flagstone floors. There is a mechanical ventilation pump.
From the hall, stairs rise to the first floor landing with door off to...
Bedroom 1 - 3.44m x 2.76m (11' 3" x 9' 1") a comfortable double bedroom with front facing double glazed window and range of full width built-in storage.
Bedroom 2 - 3.24m x 1.82m (10' 8" x 6') a rear aspect double bedroom again with built-in storage.
Enclosed stairs lead to the second floor...
Bedroom 3 - 4.37m x 3.18m (14' 4" x 10' 5") average, a comfortable double bedroom with rear aspect window. Built-in cupboard above the stairwell.
OUTSIDE & PARKING
To the front, an attractive forecourt garden protects the house from the lane side.
At the rear, an easily managed cottage garden with border planting. There is a stone outbuilding for storage and path leading to the kitchen entrance.
There is no private off road parking at the property.
TENURE - Freehold.
SERVICES - Mains water, drainage and electricity are available to the property. There is the benefit of electric night storage heating and modern sealed unit double glazing. No specific test has been made on the services or their distribution.
EPC RATING - Current 23F / Potential 81B
COUNCIL TAX - Band B
FIXTURES & FITTINGS - Only the fixtures and fittings mentioned in these sales particulars are included in the sale. Certain other items may be taken at valuation if required. No specific test has been made on any appliance either included or available by negotiation.
DIRECTIONS - From Matlock Crown Square, take the A6 Bakewell Road travelling north. Continue for around 6 miles passing through Darley Dale, Rowsley and towards Haddon. Before reaching Haddon, turn left as signed Ashbourne and Youlgrave. After around ½ a mile turn, left again as signed Ashbourne. Follow the road for around 1 mile before turning left as signed Birchover. Follow the road up the hill into the centre of the village, passing the Red Lion public house on the left, proceed for a further 50m before locating Rock View and Well Croft signed to the left.
VIEWING - Strictly by prior arrangement with the Matlock office .
Ref: FTM10728
- COUNCIL TAXA payment made to your local authority in order to pay for local services like schools, libraries, and refuse collection. The amount you pay depends on the value of the property.Read more about council Tax in our glossary page.
- Ask agent
- PARKINGDetails of how and where vehicles can be parked, and any associated costs.Read more about parking in our glossary page.
- Yes
- GARDENA property has access to an outdoor space, which could be private or shared.
- Front garden,Rear garden
- ACCESSIBILITYHow a property has been adapted to meet the needs of vulnerable or disabled individuals.Read more about accessibility in our glossary page.
- Ask agent
Main Street, Birchover, DE4
Add an important place to see how long it'd take to get there from our property listings.
__mins driving to your place
Get an instant, personalised result:
- Show sellers you’re serious
- Secure viewings faster with agents
- No impact on your credit score



Your mortgage
Notes
Staying secure when looking for property
Ensure you're up to date with our latest advice on how to avoid fraud or scams when looking for property online.
Visit our security centre to find out moreDisclaimer - Property reference FTM10728. The information displayed about this property comprises a property advertisement. Rightmove.co.uk makes no warranty as to the accuracy or completeness of the advertisement or any linked or associated information, and Rightmove has no control over the content. This property advertisement does not constitute property particulars. The information is provided and maintained by Fidler Taylor, Matlock. Please contact the selling agent or developer directly to obtain any information which may be available under the terms of The Energy Performance of Buildings (Certificates and Inspections) (England and Wales) Regulations 2007 or the Home Report if in relation to a residential property in Scotland.
*This is the average speed from the provider with the fastest broadband package available at this postcode. The average speed displayed is based on the download speeds of at least 50% of customers at peak time (8pm to 10pm). Fibre/cable services at the postcode are subject to availability and may differ between properties within a postcode. Speeds can be affected by a range of technical and environmental factors. The speed at the property may be lower than that listed above. You can check the estimated speed and confirm availability to a property prior to purchasing on the broadband provider's website. Providers may increase charges. The information is provided and maintained by Decision Technologies Limited. **This is indicative only and based on a 2-person household with multiple devices and simultaneous usage. Broadband performance is affected by multiple factors including number of occupants and devices, simultaneous usage, router range etc. For more information speak to your broadband provider.
Map data ©OpenStreetMap contributors.





