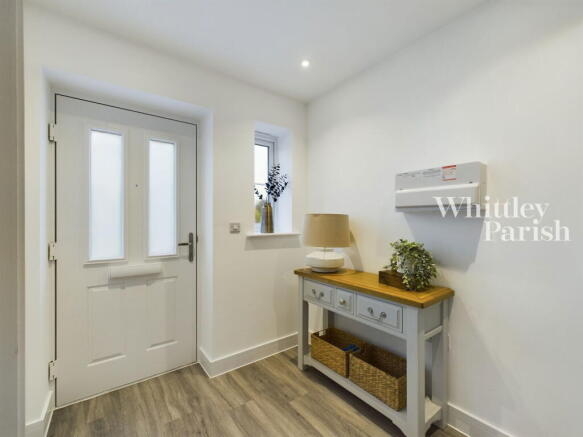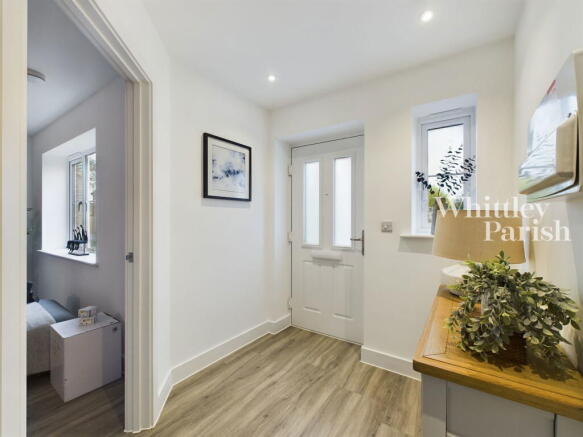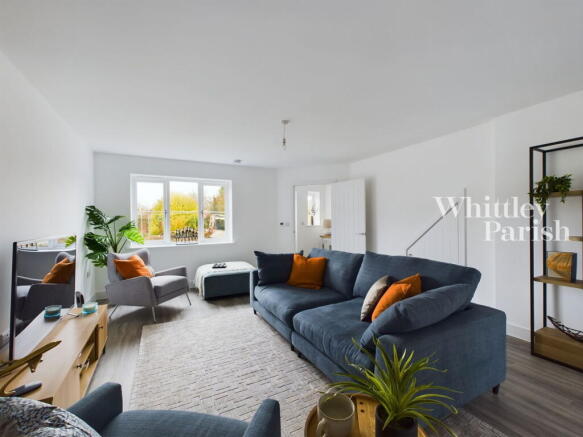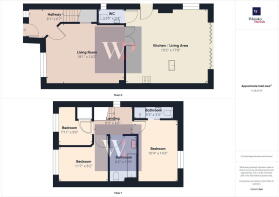Hive Place, Long Green, Wortham
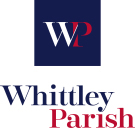
- PROPERTY TYPE
Semi-Detached
- BEDROOMS
3
- BATHROOMS
2
- SIZE
1,128 sq ft
105 sq m
- TENUREDescribes how you own a property. There are different types of tenure - freehold, leasehold, and commonhold.Read more about tenure in our glossary page.
Freehold
Key features
- Air source heat pump heating
- Stylish kitchen diners with Quartz worktops
- All floor coverings included
- Downstairs WC
- Underfloor heating to the ground floor
- En suite to the principal bedroom
- Parking and garage
- Private drainage
- EPC Rating Predicted C
- Council Tax Band TBC
Description
Located within the village of Wortham, which lies off the A143 on the North Suffolk border. The historic market town of Diss is found just 4 miles to the northeast, with Bury St Edmunds lying 20 miles to the west. The village of Wortham is an attractive and active local village with a beautiful assortment of modern and period properties, many of which are centred around a large traditional green. The site itself is found in a sustainable location and within a short walking distance of the local amenities the village has to offer, which consists of a village store and tea shop, primary school, public house, church and village hall with sport facilities. There are good transport links with the village having the benefit of a frequent bus service, which runs between Bury St Edmunds and Diss.
Hive Place is a small and exclusive development of just four three-bedroom semi-detached homes. Tucked away from the main road, it provides a peaceful and private setting. The homes are designed with eco-friendly features, prioritizing both quality and comfort, and are finished to a high standard by the developers, Prism Properties. Each home is heated via an air source heat pump with underfloor heating to the ground floor and radiators on the first floor.
Measuring just over 1,100 square feet, these stylish homes offer spacious living accommodation designed with the modern family in mind. The French doors between the main reception room and the kitchen diner create an almost open plan feel, while still allowing the option of separation when desired. The kitchen diner which is located to the rear of the home is a wonderful space for entertaining family and friends, bi-fold doors allow the indoors and outdoors to seamlessly intertwine, whilst the lantern roof floods the room with light during the day and encourages you to stargaze of an evening. The first floor is where you will find the three bedrooms and family bathroom. The principal bedroom is generous in size, located at the rear of the home and has its own en suite shower room.
Rooms & Measurements
Lounge - 5.51m x 4.32m (18'1" x 14'2")
Kitchen Diner - 5.84m x 5.38m (19'2" x 17'8")
Downstairs WC - 1.78m x 1.02m (5'10" x 3'4")
Bedroom One - 3.15m x 4.34m (10'4" x 14'3")
En Suite - 2.82m x 0.91m (9'3" x 3'0")
Bedroom Two - 3.53m x 2.49m (11'7" x 8'2")
Bedroom Three - 2.41m x 2.74m (7'11" x 9'0")
Bathroom - 1.88m x 3.28m (6'2" x 10'9")
SPECIFICATION:
KITCHEN:
-Shaker style units.
-Quartz worktops and upstands.
-Built in appliances: Combi oven & grill, microwave, four ring induction hob with stainless steel extractor over, dishwasher, integrated fridge & freezer, built-in washing machine.
BATHROOMS & EN-SUITES:
-Shaker style units.
-Quartz worktops and upstands.
-Built in appliances: Combi oven & grill, microwave, four ring induction hob with stainless steel extractor over, dishwasher, integrated fridge & freezer, built-in washing machine.
INTERNAL:
-Roof lantern in the dining area.
-Bifold doors to the garden.
-Painted internal doors.
-Underfloor heating throughout the ground floor. Radiators to first floor.
FLOORING (ALL FLOORING INCLUDED):
- LVT throughout the ground floor.
- Bathroom/en suite - Ceramic floor tiling.
-Bedrooms, stairs & landing – Carpets.
ELECTRICAL:
-Spotlights in kitchen, bathrooms and hallway.
-White light switches and sockets.
-TV points in all living rooms and bedrooms.
-Thermostat control in hallway or landing.
EXTERNAL:
-Single garage.
-Ample parking
-Car charging point.
-Double glazed UPVC windows.
-Secure rear garden.
-Patio area and pathways to side access.
-Turfed gardens.
-Patio from the kitchen diner.
-Gardens enclosed by panel fencing.
SERVICES:
-Individual sewage treatment plants.
-Air source heat pump.
-Mains water.
WARRANTY:
-ICW 10 year.
AGENTS NOTE: - A third party owns the main driveway. There is a right of way over this.
- **£1,000 reservation fee**
- *Please note that the specification listed is for guidance only and is subject to change during the construction process at developer’s discretion.
- *Garden photos are indicative, images shown are for Plot 2.
SERVICES:
Drainage: Private
Heating: Air source
EPC Rating: TBC
Council Tax Band: TBC
Tenure: Freehold
- COUNCIL TAXA payment made to your local authority in order to pay for local services like schools, libraries, and refuse collection. The amount you pay depends on the value of the property.Read more about council Tax in our glossary page.
- Ask agent
- PARKINGDetails of how and where vehicles can be parked, and any associated costs.Read more about parking in our glossary page.
- Garage,Driveway,Off street
- GARDENA property has access to an outdoor space, which could be private or shared.
- Private garden
- ACCESSIBILITYHow a property has been adapted to meet the needs of vulnerable or disabled individuals.Read more about accessibility in our glossary page.
- Ask agent
Energy performance certificate - ask agent
Hive Place, Long Green, Wortham
Add an important place to see how long it'd take to get there from our property listings.
__mins driving to your place
Your mortgage
Notes
Staying secure when looking for property
Ensure you're up to date with our latest advice on how to avoid fraud or scams when looking for property online.
Visit our security centre to find out moreDisclaimer - Property reference S1193533. The information displayed about this property comprises a property advertisement. Rightmove.co.uk makes no warranty as to the accuracy or completeness of the advertisement or any linked or associated information, and Rightmove has no control over the content. This property advertisement does not constitute property particulars. The information is provided and maintained by Whittley Parish, Diss. Please contact the selling agent or developer directly to obtain any information which may be available under the terms of The Energy Performance of Buildings (Certificates and Inspections) (England and Wales) Regulations 2007 or the Home Report if in relation to a residential property in Scotland.
*This is the average speed from the provider with the fastest broadband package available at this postcode. The average speed displayed is based on the download speeds of at least 50% of customers at peak time (8pm to 10pm). Fibre/cable services at the postcode are subject to availability and may differ between properties within a postcode. Speeds can be affected by a range of technical and environmental factors. The speed at the property may be lower than that listed above. You can check the estimated speed and confirm availability to a property prior to purchasing on the broadband provider's website. Providers may increase charges. The information is provided and maintained by Decision Technologies Limited. **This is indicative only and based on a 2-person household with multiple devices and simultaneous usage. Broadband performance is affected by multiple factors including number of occupants and devices, simultaneous usage, router range etc. For more information speak to your broadband provider.
Map data ©OpenStreetMap contributors.
