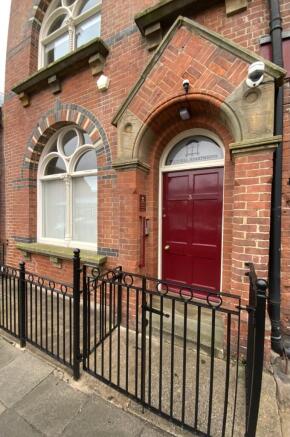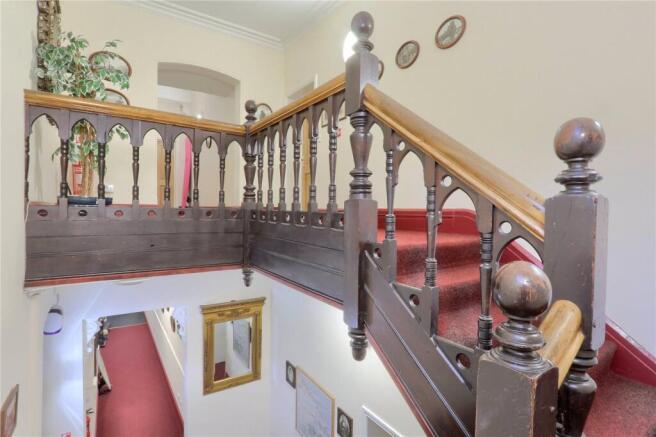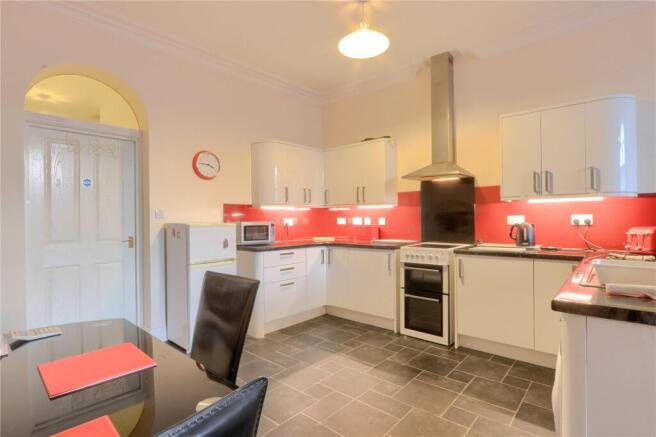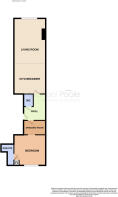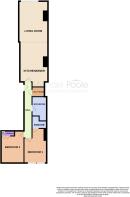
5 Self Contained Apartments, Diamond Street

- PROPERTY TYPE
Flat
- BEDROOMS
8
- BATHROOMS
9
- SIZE
Ask agent
- TENUREDescribes how you own a property. There are different types of tenure - freehold, leasehold, and commonhold.Read more about tenure in our glossary page.
Freehold
Key features
- Five Self Contained Apartments
- Eight Bedrooms
- Nine Bathrooms
- Central Saltburn Location
- Grade II Listed Property
- Investment Opportunity
- No Chain Sale
Description
Suitable for holiday or rental market. Ideally situated in the heart of this popular seaside town of Saltburn-by-the-Sea, North Yorkshire.
Mains Utilities
Gas Central Heating
Grade II Listed
Mains Sewerage
Tenure - Freehold
Council Tax Band A
GROUND FLOOR
.
Intercom entry system, internal post boxes, fire alarm panel, passage to wheelie bin storage room.
Communal Entrance
The wide original gothic style staircase faces a light oak finish door to the ground floor apartment.
Ground Floor Apartment
Hall
1.59m x 3.36m
2.80m reducing to 1.59m x 3.36m reducing to 1.72m With radiator, panelled doors to the WC, dressing room and living room/kitchen diner.
WC
0.93m x 1.53m
White suite with extractor fan, mosaic vinyl flooring and cupboard storage.
Living Room/Kitchen Diner
4.07m x 9.63m
A spacious open plan room with neutral decoration, wall mounted electric fire, attractive feature period window, radiators and opens through to the kitchen diner. A high gloss fitted kitchen with contrasting roll edge worktops and splashbacks, stainless steel handles, space for electric cooker with stainless steel extractor hood, under unit lighting, tile vinyl flooring, breakfast bar area, space for dining room table and door to the hall.
Dressing Room
2.83m x 1.87m
Open to the bedroom with neutral décor and archway leading to bedroom.
Bedroom
4.07m x 3.91m
An excellent size double room with neutral décor, a storage cupboard houses the Glow-Worm combi boiler with filer system and door to the en-suite.
En-Suite
0.84m x 2.71m
1.67m reducing to 0.84m x 2.71m reducing to 0.97m A wet room style en-suite with thermostatic shower, extractor fan, tiled flooring, fully tiled walls and chrome ladder radiator.
FIRST FLOOR
.
A wide gothic style staircase leads to a good size first floor landing and a light oak finish door to apartment one.
Apartment One Accommodation
Hall
0.97m x 6.73m
Panelled doors to all rooms.
Living Room/Kitchen Diner
3.39m x 10.29m
3.52m reducing to 3.39m x 10.29m reducing to 9.71m An excellent open plan room with attractive period windows, neutral decoration including carpet, radiator and opens through to the kitchen. A high gloss fitted kitchen with contrasting roll edge worktops and stainless steel handles, space for electric cooker with stainless steel extractor hood, breakfast bar area, vinyl flooring and door to the hall.
Utility/Cloakroom
1.49m x 1.16m
With plumbing for washing machine, mosaic vinyl flooring, roll edge worktops and upstands, and cloak storage.
Bedroom One
1.44m x 3.96m
2.87m reducing to 1.44m x 3.96m reducing to 3.03m A light and bright room with neutral décor including carpet, twin frosted sash windows, radiator and door to the en-suite.
En-Suite
0.78m x 1.5m
1.77m reducing to 0.78m x 1.50m reducing to 0.89m White suite with thermostatic shower, extractor fan, part tiled walls, chrome ladder radiator and vinyl flooring.
Bedroom Two
1.1m x 3.88m
2.76m reducing to 1.10m x 3.88m reducing to 3.28m A double room with neutral décor, integrated wardrobe storage houses the Glow-Worm combi boiler with filter system, radiator and twin frosted sash windows.
Bathroom
0.88m x 2.91m
1.77m reducing to 0.88m x 2.91m reducing to 2.30m White suite with separate quadrant thermostatic shower, extractor fan, part tiled walls, chrome ladder radiator and contrasting vinyl flooring.
Apartment Two Accommodation
.
The first floor landing also leads to apartment two light oak finish entrance door.
Hallway
0.99m x 4.61m
3.50m reducing to 0.99m x 4.61m reducing to 0.96m L' shaped hallway with radiator and panelled doors to all rooms.
Lounge/Diner/Kitchen
2.41m x 5.81m
3.76m reducing to 2.41m x 5.81m reducing to 3.85m An open plan style room with attractive original windows with open views over Saltburn, neutral decoration including carpet and opening through to the kitchen. A high gloss fitted kitchen with contrasting roll edge worktops, space for electric cooker, stainless steel extractor hood, plumbing for washing machine and vinyl flooring.
Bedroom One
2.82m x 2.71m
3.46m reducing to 2.82m x 2.71m reducing to 1.05m With neutral décor, integrated wardrobe storage housing the Glow-Worm combi boiler with filter system, radiator, original style sash window and door to the en-suite.
En-Suite
2.38m x 0.79m
White suite with thermostatic shower, extractor fan, part tiled walls and mosaic vinyl flooring.
Bedroom Two
2.19m x 3.84m
A generous second bedroom with feature wall and neutral carpet, radiator and original sash style window.
Bathroom
2.39m x 1.77m
White suite with P' shaped bath with over bath shower attachment, extractor fan, part tiled walls, radiator and mosaic vinyl flooring.
SECOND FLOOR
.
A period staircase leads to the second floor landing and apartment three.
Apartment Three Accommodation
Hall
0.89m x 5.95m
1.72m reducing to 0.89m x 5.95m reducing to 2.90m Oak entrance door, radiator, wall mounted Glow-Worm combi boiler with filter system and panelled doors to all rooms.
Lounge/Diner/Kitchen
1.76m x 9.23m
3.57m reducing to 1.76m x 9.23m reducing to 5.44m A good size open plan style room with neutral décor, twin sash style windows with secondary glazing, original features and opening through to the kitchen. A modern high gloss fitted kitchen with contrasting roll edge worktops, space for electric cooker with stainless steel extractor hood, plumbing for washing machine, breakfast bar area, vinyl flooring and door to the hall.
Bedroom
2.8m x 3.64m
A generous double room with radiator and original style sash window with secondary glazing.
Bathroom
1.81m x 2.26m
White suite with thermostatic shower unit, extractor fan, bath shower attachment, part tiled walls, chrome ladder radiator and mosaic vinyl flooring.
.
Also from the second floor landing another light oak finish door leads to apartment four.
Apartment Four Accommodation
Hall
0.93m x 4.51m
3.52m reducing to 0.93m x 4.51m reducing to 1.25m With neutral decoration, radiator and panelled doors to all rooms.
Lounge/Diner/Kitchen
2.42m x 5.81m
3.73m reducing to 2.42m x 5.81m reducing to 3.90m A light and bright characterful room with twin original sash windows with views over Saltburn, neutral decoration including carpet, radiator and opening through to the kitchen. A high gloss fitted kitchen with contrasting roll edge worktops, breakfast bar area, plumbing for washing machine, space for freestanding electric cooker with stainless steel extractor hood and vinyl flooring.
Bedroom One
2.81m x 2.74m
3.45m reducing to 2.81m x 2.74m reducing to 1.06m With Feature wall, neutral carpet, integrated wardrobe storage housing the fully serviced Glow-Worm combi boiler with filter system, radiator, original style sash window and door to the en-suite.
En-Suite
2.39m x 0.81m
White suite with thermostatic shower, extractor fan, part tiled walls and mosaic vinyl flooring.
Bedroom Two
2.2m x 3.86m
A single room with neutral décor, radiator and original window.
Bathroom
2.38m x 1.77m
White suite with thermostatic shower unit, extractor fan, part tiled walls, chrome ladder radiator and vinyl flooring.
EXTERNALLY
Parking
This period property benefits from on street parking.
.
Mains Utilities Gas Central Heating Grade II Listed Mains Sewerage Standard Broadband & Mobile Signal
Tenure - Freehold
Council Tax Band A
AGENTS REF:
CF/LS/RED241147/27012025
Brochures
Particulars- COUNCIL TAXA payment made to your local authority in order to pay for local services like schools, libraries, and refuse collection. The amount you pay depends on the value of the property.Read more about council Tax in our glossary page.
- Band: A
- PARKINGDetails of how and where vehicles can be parked, and any associated costs.Read more about parking in our glossary page.
- Ask agent
- GARDENA property has access to an outdoor space, which could be private or shared.
- Ask agent
- ACCESSIBILITYHow a property has been adapted to meet the needs of vulnerable or disabled individuals.Read more about accessibility in our glossary page.
- Ask agent
5 Self Contained Apartments, Diamond Street
Add an important place to see how long it'd take to get there from our property listings.
__mins driving to your place
Get an instant, personalised result:
- Show sellers you’re serious
- Secure viewings faster with agents
- No impact on your credit score
Your mortgage
Notes
Staying secure when looking for property
Ensure you're up to date with our latest advice on how to avoid fraud or scams when looking for property online.
Visit our security centre to find out moreDisclaimer - Property reference RED241147. The information displayed about this property comprises a property advertisement. Rightmove.co.uk makes no warranty as to the accuracy or completeness of the advertisement or any linked or associated information, and Rightmove has no control over the content. This property advertisement does not constitute property particulars. The information is provided and maintained by Michael Poole, Redcar. Please contact the selling agent or developer directly to obtain any information which may be available under the terms of The Energy Performance of Buildings (Certificates and Inspections) (England and Wales) Regulations 2007 or the Home Report if in relation to a residential property in Scotland.
*This is the average speed from the provider with the fastest broadband package available at this postcode. The average speed displayed is based on the download speeds of at least 50% of customers at peak time (8pm to 10pm). Fibre/cable services at the postcode are subject to availability and may differ between properties within a postcode. Speeds can be affected by a range of technical and environmental factors. The speed at the property may be lower than that listed above. You can check the estimated speed and confirm availability to a property prior to purchasing on the broadband provider's website. Providers may increase charges. The information is provided and maintained by Decision Technologies Limited. **This is indicative only and based on a 2-person household with multiple devices and simultaneous usage. Broadband performance is affected by multiple factors including number of occupants and devices, simultaneous usage, router range etc. For more information speak to your broadband provider.
Map data ©OpenStreetMap contributors.
