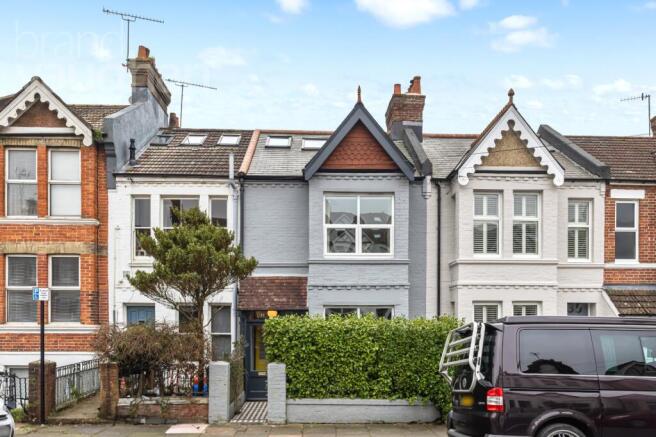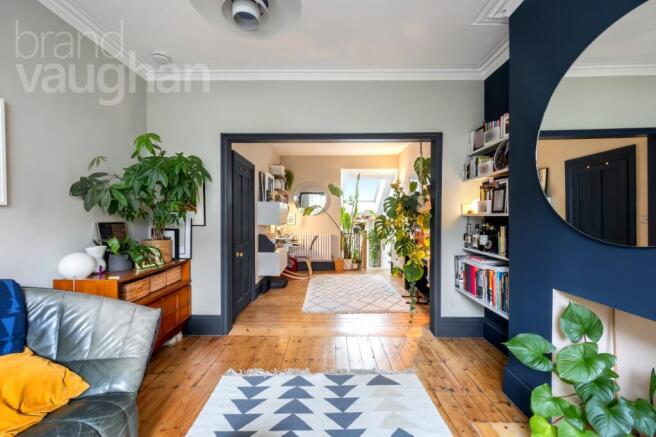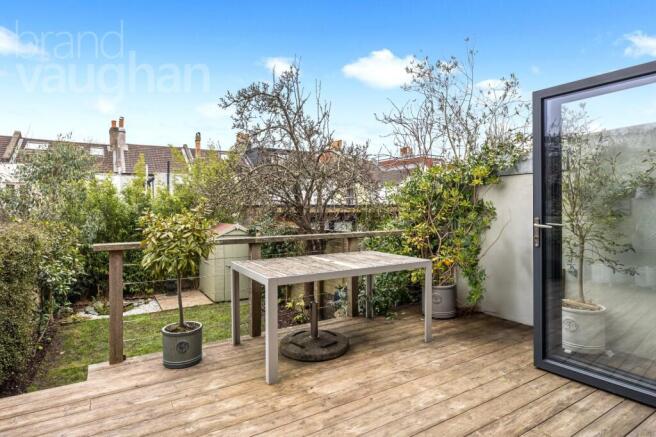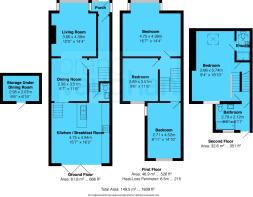Bates Road, Brighton, East Sussex, BN1

- PROPERTY TYPE
Terraced
- BEDROOMS
4
- BATHROOMS
2
- SIZE
1,609 sq ft
149 sq m
- TENUREDescribes how you own a property. There are different types of tenure - freehold, leasehold, and commonhold.Read more about tenure in our glossary page.
Freehold
Key features
- Style: Victorian terraced house
- Type: 4 double beds, 2 bathrooms (1 en-suite) + w.c, living dining room, kitchen breakfast room, cellar
- Area: Preston Park
- Floor Area: 1609 ft²
- Outside Space: South landscaped garden
- Parking: Permit Zone F, no list
- Council Tax Band: D
Description
ANOTHER SALE AGREED BY BRAND VAUGHAN PRESTON PARK OFFICE.
STUNNING FOUR BED PERIOD HOME.
MODERN OPEN PLAN KITCHEN SIDE RETURN AND LOFT CONVERSION WITH EN-SUITE.
SOUTH FACING GARDEN.
INTERNAL VIEWINGS AVAILABLE ON REQUEST.
Just a 10-15 minute walk from Preston Park’s direct train connections to Gatwick and London, and only 6 minutes from the park itself, this stunning 4-bedroom Victorian home is perfectly positioned. Within a 5-minute stroll of highly-rated primary and senior schools, it also boasts a rare, south-facing, landscaped garden in a sought-after area claiming top spot The Sunday Times Best Places to Live Guide. Local cafés and shops are just around the corner, and inside, this beautifully crafted 148.9m² (1603 sq. ft.) property blends period charm with modern sophistication for an effortless family lifestyle.The double-depth living and dining room offers a warm, versatile space for family time, entertaining, or working from home. Meanwhile, the design-led kitchen and breakfast room is flooded with natural light, with glass doors folding open to reveal a dynamic, landscaped garden. Upstairs, all four bedrooms are bright, stylish, and serene, including a private principal suite with a chic en-suite bathroom. The spacious family bathroom is finished to a high standard.
Nestled in a peaceful enclave of historic terraces rising from Preston Park’s sports facilities, playgrounds, and arts events to the vibrant Fiveways Village, this home sits in Brighton’s coveted “golden triangle.” Properties here are rarely available and highly sought-after by professionals, families, and international investors. With London Road at the base of the hill providing easy access to the city center and A23/A27, and Ditchling Road at the top leading to Brighton’s historic heart, beaches, and the South Downs National Park, this is an exceptional opportunity in a prime location.
In brief:
Style Victorian terraced house
Type 4 double beds, 2 bathrooms (1 en-suite) + w.c, living dining room, kitchen breakfast room, cellar
Area Preston Park
Floor Area Please see floor plan
Outside Space South landscaped garden
Parking Permit Zone F, no list
Council Tax Band D
Tucked away on a friendly street with access to Dorothy Stringer Secondary School around the corner and popular Balfour Primary a stroll, this appealing box bay fronted house with timbered gables, discreet double glazing and paved front garden with space for a bike store was expertly upgraded in 2018. Works included: An extension to create the glamorous kitchen breakfast room, the first of the rear bedrooms was combined with a bathroom to form a larger double bedroom/office space, a new bathroom was built above the old one, the principal bedroom with a dormer and en-suite was built, the extra width achieved by removing the chimney stack which was reinforced with gallows brackets and new roof tiles and membrane were fitted. A full list of the works, which were completed by a well- respected local firm, is available upon request.
The Entrance Hall and Living Dining Room:
Inside has a subtle commitment to style, comfort and practicality and this design approach begins in the porch, which has space for coats and bags, and continues in the entrance hall where the period proportions are decorated in the historic tones of Myland paint – which together with the hues of Farrow & Ball are seen throughout the house. Stripped floorboards are underfoot to give guests, children and pets free reign and there is a discreet w.c. tucked away.
To the right, built in an age reliant on natural light, sunlight streams through the broad front bay of a beautifully proportioned living room where two rooms have become one to create an inviting space ideal for entertaining as well as for family time, and it is open to a staircase beneath a skylight which brings both more light to the room as well as an easy flow to the kitchen breakfast room, which can also be reached from the hall.
The Kitchen Breakfast Room:
Quiet, stylish and unusually private, the kitchen breakfast room is a dream space, skilfully extended into the side return with high grade engineered oak flooring and skilfully designed for everyday- but is also perfect for parties. There is a generous area for a family table by the south wall of glass which folds completely away to the dynamic landscaping of the garden and there is also a sociable peninsular island which enjoys the leafy view.
Ahead, the meticulous attention to detail continues in the family friendly kitchen which is safely tucked away from the in/out flow. Good to go, streamlined units provide sophisticated storage and conceal plumbing for a washer dryer, quartz working surfaces look great with high-spec integrated Neff appliances.
The Garden
A peacefu, oasis child and pet secure behind brick walls and Cedar fencing, this beautifully landscaped garden by Grove Gardens is ideal for an al fresco lifestyle. By the house, the lit sun deck is made from Siberian larch with power and a water source for all year use. There is ample room and lighting (controlled from the kitchen) for dining and beneath the deck, plentiful storage is accessed via doors which face the lawn. Lovingly planted for all year interest with a eucalyptus tree for scent, there is also a mature pear tree which provides an abundance of fruit for the table every two years. At the far end of the lawn there’s a wildlife pond which would be easy to net and a small, shaded seating area by the shed where you can enjoy some respite from the heat in high summer.
The First Floor Landing Bedroom/Home Office:
At the top of stairs with natural Sisal runners, the landing is wider than usual as the original bathroom was removed to become part of the first of the double bedrooms, which is bright and cheerful with light coming in from 3 sides, has inspiring garden views – and is not directly overlooked. Currently used as a home office, with 2.71m x 4.52m (8’11 x 14’10) it is a good size for a teenager or an au-pair as on the first landing the occupants can come and go without disturbing the main bedrooms.
Two First Floor Bedrooms and Luxury Bathroom:
Up a few steps, both bedrooms have had their chimney breasts removed to create more floorspace. At the back, the second double bedroom of 2.89 x 3.51m (9’6 x 11’6) has plenty of character and space of its own, and looks across the garden.
A calm refuge, the third bedroom spans the full width of this substantial property with 4.75m x 4.38m (15’7 x 14’4) in which to unwind. With the restful proportions only a period home can deliver, the decoration is in soothing hues and a broad bay window in the front wall floods the room with light.
Design-led, the spacious family bathroom on the landing above is right on trend with a high end double shower above the bathtub, plenty of storage beneath the hand basin and lit mirror above it and warming rails for towels. It is worth noting that there is a door which leads onto a flat roof for maintenance – but there may be potential to create a fabulous, south facing roof terrace, stnc.
The Principal 4th Bedroom, En-Suite:
Private and peaceful at the top of the house, the 4th bedroom is a generous double spreading its wings across 3.76m x 5.74m (12’4 x 18’10) and is ready for your move. At the back, a large picture window frames restful, open views whilst at the front a large Velux in the roofline frames the night sky. There is under eave storage as well as a deep cupboard concealed behind a mirror, and there’s a chic en-suite shower room which is absolutely private.
Agent Says:
“Families stay in this sought after location until their children have grown up and moved on, which makes homes in these tranquil terraces, unusually close to popular schools difficult to find, and this beautifully extended house is good to go with a family friendly flow, sociable layout and stylish, landscaped garden.”
Owners Secret:
“We bought this house when searching for the perfect combination of a family home, close to good schools, shops, parks and easy access to London. We loved the peaceful and quiet atmosphere of the road and neighbourhood and the great proportions of the house itself. When we renovated, we focused on bringing in as much natural light as possible to create a bright and comfortable family home, with the ability to double up as a fitting home office too. The flowing layout and spacious, bright rooms are ideal for family life, perfect for young children and entertaining guests, while offering plenty of space to spread out. We found the location to be even better than we had originally thought – the local primary school and two excellent secondary schools are within a few minutes’ walk, several parks are nearby and plenty of shops and cafes within walking distance too. Inside, we aimed to create a home that’s both stylish and practical, extending up and out in 2018 to maximise the space. The garden has been a joy, hosting countless celebrations, and it’s designed to be low-maintenance, leaving plenty of time to enjoy it. The house and area are truly lovely - the neighbours up and down the street are friendly, Fiveways with its shops and cafes is just a 3-minute drive away, while the North Laine is only 6 minutes by cab. Preston Park hosts plenty of sports facilities, football clubs, and sociable Saturday fun runs and is just at the end of Surrenden Road, while Blaker’s Park with its playground and café is close by too. Plus, both the sea and the South Downs National Park are just a 10-minute drive away. It’s been a wonderful place to call home.”
Where it is:
Shops: Preston Village (with local Sainsbury’s) and Fiveways 3 mins by car, city centre at the Level 5-6 mins
Train Station: Preston Park Station 3 mins drive, 15 on foot, London Road 5 mins drive, Brighton Station 8
Seafront or Park: Preston Park 5-6 mins walk, 1 min by car, Blakers Park 10-15 mins on foot, 3 by car, sea about 10
Closest schools:
Primary: Balfour, Downs Junior, Downs Infant
Secondary: Varndean, Dorothy Stringer
Sixth Form: Varndean 6th Form, BHASVIC, Newman 6th Form College, BIMM
Private: Brighton College, Brighton & Hove High, Lancing
Ideal for those needing access to the airports and London as the station to Gatwick and London is a 3 minute drive, (14 on foot) Preston Park is a favourite destination known for its friendly cafés, bistro pubs and small shops which include little supermarkets, including a local Sainsbury’s! Surrounded by parks (Preston Park, Blakers Park and Hollingbury Park) which have playgrounds, cafes and sports facilities it will be easy to meet people – and parks here host events during our famous festivals, too. Local schools from primary to 6th form are good and within walking distance and the National Park, bordered by beaches is just a short drive. Vibrant arts venues, restaurants and shopping of the city are all quick to get to by bus or by cab and for those with a car, there’s swift access to the A23/A27 and Zone F has no waiting list at this time.
Brochures
Particulars- COUNCIL TAXA payment made to your local authority in order to pay for local services like schools, libraries, and refuse collection. The amount you pay depends on the value of the property.Read more about council Tax in our glossary page.
- Band: D
- PARKINGDetails of how and where vehicles can be parked, and any associated costs.Read more about parking in our glossary page.
- Yes
- GARDENA property has access to an outdoor space, which could be private or shared.
- Yes
- ACCESSIBILITYHow a property has been adapted to meet the needs of vulnerable or disabled individuals.Read more about accessibility in our glossary page.
- Ask agent
Bates Road, Brighton, East Sussex, BN1
Add an important place to see how long it'd take to get there from our property listings.
__mins driving to your place
Explore area BETA
Brighton
Get to know this area with AI-generated guides about local green spaces, transport links, restaurants and more.
Your mortgage
Notes
Staying secure when looking for property
Ensure you're up to date with our latest advice on how to avoid fraud or scams when looking for property online.
Visit our security centre to find out moreDisclaimer - Property reference BVP250008. The information displayed about this property comprises a property advertisement. Rightmove.co.uk makes no warranty as to the accuracy or completeness of the advertisement or any linked or associated information, and Rightmove has no control over the content. This property advertisement does not constitute property particulars. The information is provided and maintained by Brand Vaughan, Preston Park. Please contact the selling agent or developer directly to obtain any information which may be available under the terms of The Energy Performance of Buildings (Certificates and Inspections) (England and Wales) Regulations 2007 or the Home Report if in relation to a residential property in Scotland.
*This is the average speed from the provider with the fastest broadband package available at this postcode. The average speed displayed is based on the download speeds of at least 50% of customers at peak time (8pm to 10pm). Fibre/cable services at the postcode are subject to availability and may differ between properties within a postcode. Speeds can be affected by a range of technical and environmental factors. The speed at the property may be lower than that listed above. You can check the estimated speed and confirm availability to a property prior to purchasing on the broadband provider's website. Providers may increase charges. The information is provided and maintained by Decision Technologies Limited. **This is indicative only and based on a 2-person household with multiple devices and simultaneous usage. Broadband performance is affected by multiple factors including number of occupants and devices, simultaneous usage, router range etc. For more information speak to your broadband provider.
Map data ©OpenStreetMap contributors.




