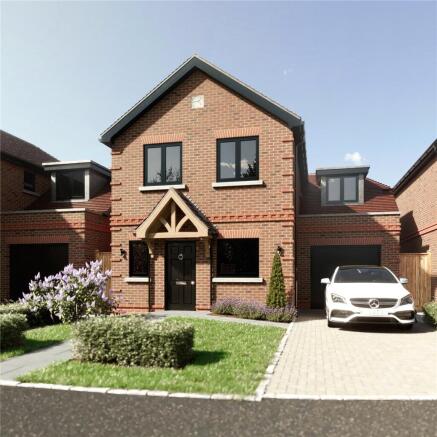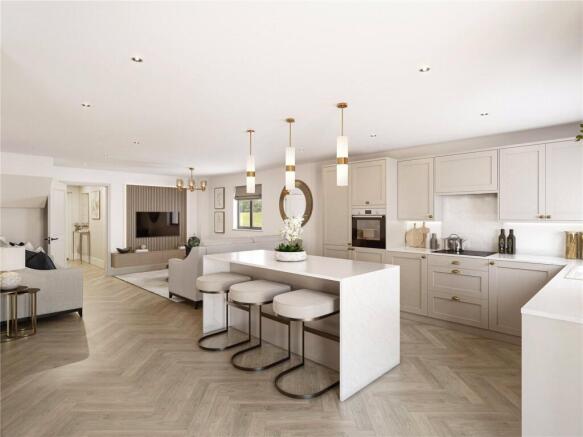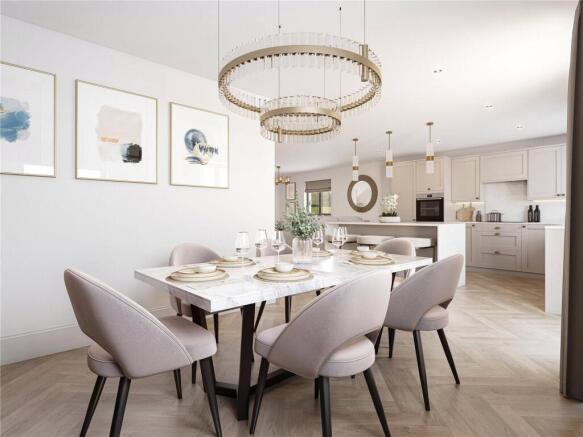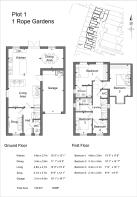
The Waldrons, Rowplatt Lane, Felbridge, RH19

- PROPERTY TYPE
Semi-Detached
- BEDROOMS
4
- BATHROOMS
2
- SIZE
1,409 sq ft
131 sq m
- TENUREDescribes how you own a property. There are different types of tenure - freehold, leasehold, and commonhold.Read more about tenure in our glossary page.
Freehold
Key features
- 50% Now Sold
- Estimated Completion Summer 2025
- Exclusive Development of Just 9 New Homes
- Choice of Detached & Semi Detached
- Four Bedrooms
- Exquisite Specification Throughout
- PV Panels & Electric Car Charger
- Garage & Off Street Parking
- 10 Year Structural Warranty
Description
Guide Prices: £650,000 - £699,950.
The Waldrons is an exclusive collection of nine, detached & semi-detached homes designed with careful consideration to blend contemporary elegance with the beauty of rural living.
Please register your interest today in advance of the show home launch.
The attention to detail is evident even before you step inside. From the welcoming entrance and beautifully lit landscaping, to the traditional masonry construction festooned with architectural Portland stone finishes, it is immediately evident that ‘The Waldrons’ is something rather special.
Each beautiful home is arranged over just two storeys and features interiors that are designed to surpass the highest standards of luxury and sophistication. Particular highlights include indulgent herringbone flooring, a carpeted staircase runner with oak handrail, classical skirting and architrave profiles, as well as striking black switches and ironmongery. The design flare is complimented by a swath of modern conveniences including underfloor heating to the ground floor, PV panels and an EV charger for energy efficiency and a CAT 6 cabling infrastructure for the distribution of high-speed internet.
The ground floor comprises a welcoming reception hall leading into a beautifully zoned, double aspect kitchen/dining/living room to the rear of the house. The fully fitted shaker kitchen and island unit is adorned with stone worksurfaces and antique bronze cabinet handles, as well as a full complement of Bosch appliances. The dining area will comfortably seat 8-10, whilst there is a large area for sofas focused on entertaining and relaxation. A second reception room to the front of the house lends itself perfectly to a snug/playroom or home office. A guest cloakroom completes the ground floor accommodation.
There are four bedrooms upstairs, with bedrooms 1 & 2 benefiting from an extensive provision of fitted wardrobes. Whilst the main bedroom features a luxurious en-suite shower room, the remaining bedrooms have use of an indulgent family bathroom. Both include LED lit storage niches, striking vanity units and beautiful porcelain tiling. There is also a useful utility cupboard on the first floor, fully plumbed to house a washing machine and/or tumble dryer.
There are beautifully landscaped gardens both front and rear, as well as a garage and off-street parking with EV charging point.
The house will come complete with a 10-year structural warranty, as well as a generous aftercare package.
For further information about the development please visit: waldrons-felbridge.co.uk
Please note that the external images shown on this website are computer generated (CGIs) and are indicative only.
- COUNCIL TAXA payment made to your local authority in order to pay for local services like schools, libraries, and refuse collection. The amount you pay depends on the value of the property.Read more about council Tax in our glossary page.
- Band: TBC
- PARKINGDetails of how and where vehicles can be parked, and any associated costs.Read more about parking in our glossary page.
- Yes
- GARDENA property has access to an outdoor space, which could be private or shared.
- Yes
- ACCESSIBILITYHow a property has been adapted to meet the needs of vulnerable or disabled individuals.Read more about accessibility in our glossary page.
- Ask agent
Energy performance certificate - ask agent
The Waldrons, Rowplatt Lane, Felbridge, RH19
Add an important place to see how long it'd take to get there from our property listings.
__mins driving to your place
Get an instant, personalised result:
- Show sellers you’re serious
- Secure viewings faster with agents
- No impact on your credit score

Your mortgage
Notes
Staying secure when looking for property
Ensure you're up to date with our latest advice on how to avoid fraud or scams when looking for property online.
Visit our security centre to find out moreDisclaimer - Property reference REI250015. The information displayed about this property comprises a property advertisement. Rightmove.co.uk makes no warranty as to the accuracy or completeness of the advertisement or any linked or associated information, and Rightmove has no control over the content. This property advertisement does not constitute property particulars. The information is provided and maintained by Trilogy, Reigate. Please contact the selling agent or developer directly to obtain any information which may be available under the terms of The Energy Performance of Buildings (Certificates and Inspections) (England and Wales) Regulations 2007 or the Home Report if in relation to a residential property in Scotland.
*This is the average speed from the provider with the fastest broadband package available at this postcode. The average speed displayed is based on the download speeds of at least 50% of customers at peak time (8pm to 10pm). Fibre/cable services at the postcode are subject to availability and may differ between properties within a postcode. Speeds can be affected by a range of technical and environmental factors. The speed at the property may be lower than that listed above. You can check the estimated speed and confirm availability to a property prior to purchasing on the broadband provider's website. Providers may increase charges. The information is provided and maintained by Decision Technologies Limited. **This is indicative only and based on a 2-person household with multiple devices and simultaneous usage. Broadband performance is affected by multiple factors including number of occupants and devices, simultaneous usage, router range etc. For more information speak to your broadband provider.
Map data ©OpenStreetMap contributors.





