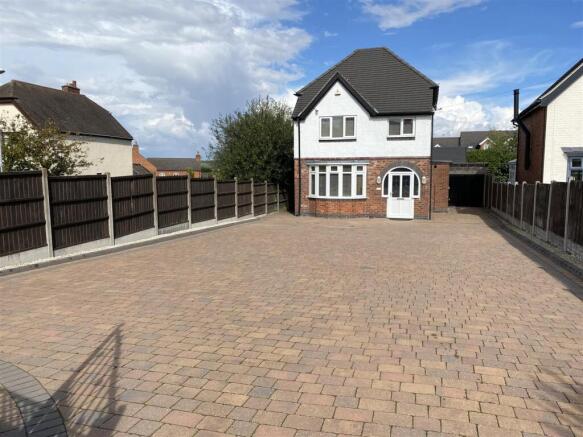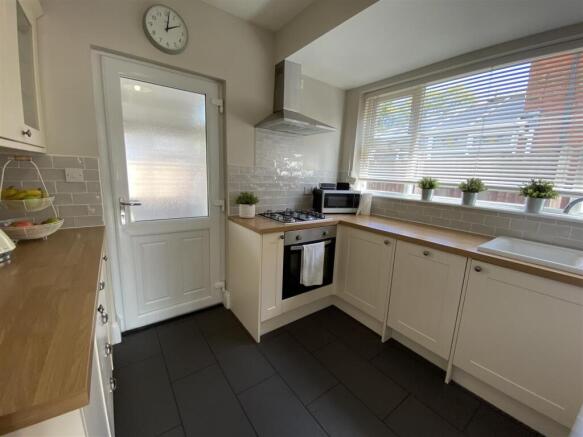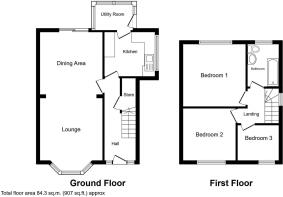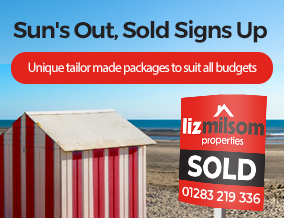
Burton Road, Woodville, DE11 7JR

- PROPERTY TYPE
Detached
- BEDROOMS
3
- BATHROOMS
1
- SIZE
Ask agent
- TENUREDescribes how you own a property. There are different types of tenure - freehold, leasehold, and commonhold.Read more about tenure in our glossary page.
Freehold
Key features
- Splendid detached family home
- Recently renovated incl new roof.
- Traditional bay windowed Lounge/Diner
- Fitted Kitchen with appliances
- Separate Utility, Entrance Hallway
- 2 double bedrooms & single
- Modern contemporary bathroom
- Plenty of parking. Garage
- NO UP-WARD CHAIN
- Viewing highly recommended.
Description
Location - Woodville is a village in South Derbyshire approximately 1.5 miles east of Swadlincote and approximately 4 miles west of Ashby de la Zouch, a popular market town offering a range of local amenities and facilities together with transport links and via the A42 dual carriageway to East Midlands conurbations and beyond. Woodville offers a range of village amenities within one mile of the property, including local mini-supermarket, schools, Post Office and village hall/sports facilities. The village is also located on the fringe of the National Forest with associated countryside walks and easy access to Conkers National Forest centre at Moira close by. Road links via the A42 also lead to Nottingham East Midlands Airport and Birmingham Airport together with main line Intercity rail links at Tamworth and East Midlands Parkway.
The Well Presented Accommodation - Accessed via a front entrance hallway, there is a dual aspect Lounge/dining room with patio doors opening onto the garden, fitted Kitchen with contemporary units with a range of integral appliances and access to separate Utility. On the first floor, the landing provides access to three good sized bedrooms. The main bedroom being a generous double, 2 further bedrooms, the third is currently used as a single Bedroom . There is a family bathroom with a three piece suite, including an over bath shower. The property has gas central heating and double glazing throughout. A low maintenance rear garden. Excellent road links to the M42, all schools and amenities are close by including the Granville Academy. EPC rating E. If you would like to see this home for yourself, which we HIGHLY RECOMMEND call our dedicated sales team.
Reception Hall - 4.42m x 1.78m including stairs) (14'6 x 5'10 incl - A welcoming Hallway with plenty of natural light, laminate floor, bespoke doorway with arched windows and stairs leading off to the first floor. All accommodation leads off.
Fitted Kitchen - 2.87 x 2.62 (9'4" x 8'7") - Located to the side and rear of the property, the kitchen is well equipped with an excellent range of cream wall and floor mounted units with complementary work surfaces and tiled splash backs. There is an integrated gas hob, with extractor above, electric oven and a slimline dishwasher with plenty of space for a fridge freezer. Step down leads to the :-
Separate Utility Room - 2.18 x 1.4 (7'1" x 4'7") - Located to the rear with plumbing for washing machine and space for a tumble dryer with tiled floor and side access door. This room is timber and single glazed.
Spacious Lounge/Dining Room - 7.62m incl walk in bay x 3.58m maximum (25'0 incl - This is a beautiful family sized room with a traditional walk in bay window to the front aspect, there being plenty of free standing space for furniture and a great sized dining area.
Lounge Area - 4 x 3.53 (13'1" x 11'6") - Beautifully appointed lounge area with a feature fire surround with gas fire and walk in traditional bay window. laminate flooring throughout which is so practical with families and pets.
Dining Area - 3.58 x 3.48 (11'8" x 11'5") - Bright and airy dining area with patio doors leading out to the rear garden. Laminate flooring runs through this room.
First Floor & Landing - Carpeted stairs lead from the Entrance Hall to the first floor and landing with access to all accommodation. There is access to the loft which is fully boarded with light supply.
Main Bedroom - 3.56 x 3.45 (11'8" x 11'3") - Located to the rear, this is a great sized double bedroom with plenty of room for free standing furniture, with TV point, fitted carpet and radiator.
Bedroom Two - 2.95 x 2.95 (9'8" x 9'8") - Located to the front of the property this is a great sized Double Bedroom with fitted carpet and radiator.
Bedroom Three - 2.34 x 1.96 (7'8" x 6'5") - Single Bedroom this room is located to the front of the property with carpet to the flooring and radiator.
Family Bathroom - 2.44 x 1.85 (8'0" x 6'0") - Completing the first floor accommodation is the stylish contemporary bathroom with a white three piece suite comprising: panelled P shaped bath with centre taps, gas mains shower over, pedestal sink and a low flush wc. Fully tiled walls, vinyl flooring, radiator and window.
Outside - The property is set well back from the road behind a gated access. To the front and side off the property there is a block paved driveway providing ample off road parking for several vehicles. There is also a detached garage and workshop with courtesy door leading into the rear garden. The garden has recently been paved for ease of maintenance with panelled fence boundaries.
Viewing Strictly Through Liz Milsom Properties - To view this lovely property please contact our dedicated Sales Team at Liz Milsom Properties.
We provide an efficient and easy selling/buying process, with the use of latest computer and internet technology combined with unrivalled local knowledge and expertise. PUT YOUR TRUST IN US, we have a proven track record of success as the TOP SELLING AGENT locally – offering straight forward honest advice offering COMPETITVE fees.
Available:
9.00 am – 6.00 pm Monday to Friday (Late Night until 8.00 pm Thursday)
9.00 am – 4.00 pm Saturday
10.00 am – 12.00 Noon Sunday
Tenure - Freehold - with vacant possession on completion. Liz Milsom Properties Limited recommend that purchasers satisfy themselves as to the tenure of this property and we recommend they consult a legal representative such as a solicitor appointed in their purchase.
Services - Water, mains gas and electricity are connected. The services, systems and appliances listed in this specification have not been tested by Liz Milsom Properties Ltd and no guarantee as to their operating ability or their efficiency can be given.
Measurements - Please note that room sizes are quoted in metres to the nearest tenth of a metre measured from wall to wall. The imperial equivalent is included as an approximate guide for applicants not fully conversant with the metric system. Room measurements are included as a guide to room sizes and are not intended to be used when ordering carpets or flooring.
Disclaimer - The particulars are set out as a general outline only for the guidance of intended purchasers or lessees, and do not constitute, any part of a contract. Nothing in these particulars shall be deemed to be a statement that the property is in good structural condition or otherwise nor that any of the services, appliances, equipment or facilities are in good working order. Purchasers should satisfy themselves of this prior to purchasing.
LMPL/LMM/EMM/29.1.2025/1
Brochures
Burton Road, Woodville, DE11 7JREPCBrochure- COUNCIL TAXA payment made to your local authority in order to pay for local services like schools, libraries, and refuse collection. The amount you pay depends on the value of the property.Read more about council Tax in our glossary page.
- Band: C
- PARKINGDetails of how and where vehicles can be parked, and any associated costs.Read more about parking in our glossary page.
- Yes
- GARDENA property has access to an outdoor space, which could be private or shared.
- Yes
- ACCESSIBILITYHow a property has been adapted to meet the needs of vulnerable or disabled individuals.Read more about accessibility in our glossary page.
- Ask agent
Burton Road, Woodville, DE11 7JR
Add an important place to see how long it'd take to get there from our property listings.
__mins driving to your place
Get an instant, personalised result:
- Show sellers you’re serious
- Secure viewings faster with agents
- No impact on your credit score


Your mortgage
Notes
Staying secure when looking for property
Ensure you're up to date with our latest advice on how to avoid fraud or scams when looking for property online.
Visit our security centre to find out moreDisclaimer - Property reference 33636939. The information displayed about this property comprises a property advertisement. Rightmove.co.uk makes no warranty as to the accuracy or completeness of the advertisement or any linked or associated information, and Rightmove has no control over the content. This property advertisement does not constitute property particulars. The information is provided and maintained by Liz Milsom Properties, Swadlincote. Please contact the selling agent or developer directly to obtain any information which may be available under the terms of The Energy Performance of Buildings (Certificates and Inspections) (England and Wales) Regulations 2007 or the Home Report if in relation to a residential property in Scotland.
*This is the average speed from the provider with the fastest broadband package available at this postcode. The average speed displayed is based on the download speeds of at least 50% of customers at peak time (8pm to 10pm). Fibre/cable services at the postcode are subject to availability and may differ between properties within a postcode. Speeds can be affected by a range of technical and environmental factors. The speed at the property may be lower than that listed above. You can check the estimated speed and confirm availability to a property prior to purchasing on the broadband provider's website. Providers may increase charges. The information is provided and maintained by Decision Technologies Limited. **This is indicative only and based on a 2-person household with multiple devices and simultaneous usage. Broadband performance is affected by multiple factors including number of occupants and devices, simultaneous usage, router range etc. For more information speak to your broadband provider.
Map data ©OpenStreetMap contributors.





