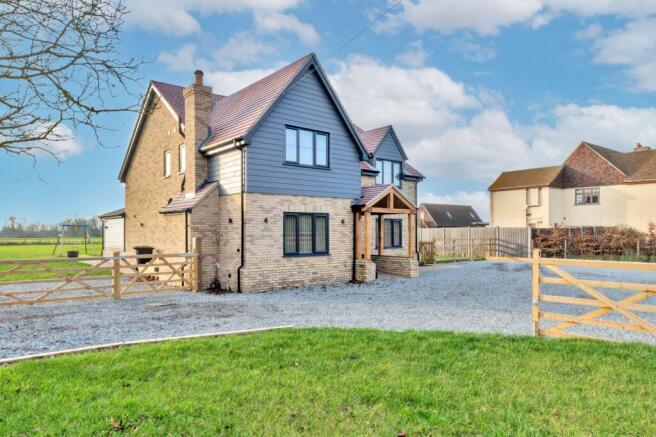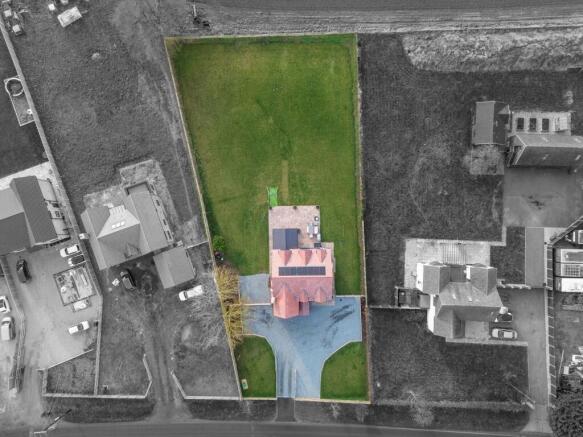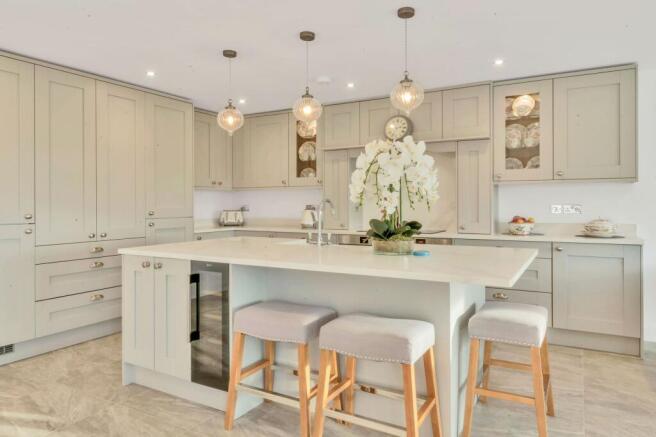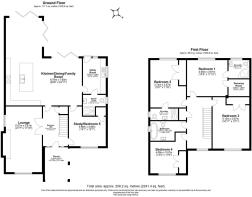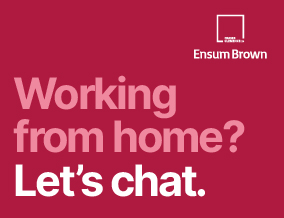
Stretham Road, Wicken, CB7

- PROPERTY TYPE
Detached
- BEDROOMS
5
- BATHROOMS
4
- SIZE
2,241 sq ft
208 sq m
- TENUREDescribes how you own a property. There are different types of tenure - freehold, leasehold, and commonhold.Read more about tenure in our glossary page.
Freehold
Key features
- Immaculate Detached Family Home
- Plot Measuring Approximately Half An Acre
- High Specification Throughout
- 4/5 Double Bedrooms
- 2 En-Suite Shower Rooms, A Family Bathroom, A Downstairs Shower Room & Utility Room
- Large Lounge With A Log Burning Stove
- South Facing Garden Backing On To Wicken Fen Nature Reserve
- Secure Gated Driveway Parking For Several Vehicles
- Air Source Heating & Solar Panels
- Popular Village Location
Description
Video Presentation
For a great first look at this home please do check out our 'Video Presentation'. On Rightmove, on a mobile or tablet you will find this in the 'Video' tab, on a desktop within the property pictures.
Property Insight
Ensum Brown are delighted to offer for sale this spectacular newly built detached family home in the popular village of Wicken. This immaculately presented home backs onto the iconic Wicken Fen Nature Reserve and is set in a plot of approx. half an acre, benefiting from a high standard of finish throughout, an open-plan kitchen/dining room with fitted appliances and bi-fold doors leading out into the garden, a utility room, a lounge with a log burner, a downstairs shower room, 4-5 bedrooms, a family bathroom, 2 en-suites, a dressing room to the master, a south-facing rear garden, air source heating, underfloor heating downstairs, solar panels, and secure driveway parking for several vehicles.
This fantastic home enjoys an incredibly attractive and tidy approach, set back from the road behind a secure gate and fence, with a generous frontage, immaculate front lawn gardens, borders of trees and plants, side access to the rear garden, and an expansive gravel driveway. Upon stepping inside, the entrance hallway is wide, welcoming and beautifully presented, alluding to the high level of finish seen throughout. There is tiled flooring, integrated storage, inset lighting, room for furniture, stairs to the first floor, and doors through to the downstairs living space, including a cloakroom WC and a large study, which could be used as a 5th bedroom, if desired.
The open-plan kitchen/dining/family room is truly the heart of this wonderful home, with bi-fold doors to a triple aspect, making it an excellent outdoor dining and entertaining space. There is inset lighting, stunning tiled flooring, plenty of room for dining, seating and storage furniture, and the kitchen area enjoys a range of modern shaker base and wall units, quartz worktops, a large kitchen island with breakfast bar, pendant and inset lighting, a double butler sink, integrated Neff ovens, an extractor fan, a Neff dishwasher, a Neff wine cooler and a Neff fridge/freezer, as well as space for other kitchen appliances. There is also a pantry cupboard offering incredible storage space. The large utility room provides further storage, access to the rear garden, space for large laundry appliances, and access through to the downstairs shower room and WC.
The lounge is an excellent size, enjoying windows to a dual aspect, an exposed brickwork feature fireplace with a wood-burning stove, plush carpets, inset lighting and ample space for a variety of lounge and storage furniture.
Upstairs to the first floor, this stunning home continues to offer impressive accommodation, with 4 well-proportioned double bedrooms, integrated storage and wardrobes, and a beautiful family bathroom comprising a freestanding bath, a WC, a heated towel rail, and a hand wash basin. The master bedroom is particularly generous and enjoys a large dressing room and an en-suite, with a shower, a sink, and a WC. The second bedroom also enjoys its own en-suite, with a shower, WC and sink.
Outside, to the rear, the landscaped garden is a tremendous side, fully enclosed by fencing and backing onto the glorious Wicken Fen Nature Reserve. It is laid mainly to lawn, with a generous paved terrace, providing room for garden furniture, enjoying family meals and entertaining guests. There is also a gated gravel area providing secure driveway parking.
Contact Ensum Brown to arrange your private viewing appointment.
ONLINE VIEWING & 3D VIRTUAL REALITY 360° TOUR
Explore this property in full 360° reality. On Rightmove, on a desktop click photos and you will find the 3D tour within the photos, on a tablet or phone click the virtual tour tab. 3D virtual reality marketing now comes as part of our standard marketing, don't hesitate to call us if we can help you.
Location - Wicken
Wicken is a picturesque, rural village on the edge of the Fens in East Cambridgeshire, 10 miles north east of Cambridge, and 5 miles south of the cathedral city of Ely.
The village is home to the internationally renowned National Trust Wicken Fen, one of Britain’s oldest nature reserves. This biodiversity hotspot is located a short distance from the village centre and is rich with wildlife, offering trails, boardwalks and bird-watching facilities.
The village hall regularly offers open events, and regular Sunday teas are held in the church, chapel, and hall. There is a traditional 13th-century thatched public house, The Maid’s Head, serving food on the village green and hosting regular exciting events and activities. There is also the rare example of a fully operational smock windmill dating from 1813, which still grinds flour and is open to the public to explore on the first Saturday of each month.
Wicken benefits from a wide range of clubs and societies, including a baby and toddler playgroup, a local brass band, an amateur football club, and a flower and produce show committee with classes for children.
The village’s proximity to Soham, Newmarket and Ely means residents can access many other amenities, including the train stations offering regular services to Cambridge, London Kings Cross and Ipswich. The A11 and A14 are also easily accessible and provide access to Cambridge and Bury St Edmunds in less than 30 minutes.
If you’re looking to purchase in the area, we highly recommend giving this lovely village a visit!
EPC Rating: B
- COUNCIL TAXA payment made to your local authority in order to pay for local services like schools, libraries, and refuse collection. The amount you pay depends on the value of the property.Read more about council Tax in our glossary page.
- Ask agent
- PARKINGDetails of how and where vehicles can be parked, and any associated costs.Read more about parking in our glossary page.
- Yes
- GARDENA property has access to an outdoor space, which could be private or shared.
- Yes
- ACCESSIBILITYHow a property has been adapted to meet the needs of vulnerable or disabled individuals.Read more about accessibility in our glossary page.
- Ask agent
Stretham Road, Wicken, CB7
Add an important place to see how long it'd take to get there from our property listings.
__mins driving to your place
Get an instant, personalised result:
- Show sellers you’re serious
- Secure viewings faster with agents
- No impact on your credit score
Your mortgage
Notes
Staying secure when looking for property
Ensure you're up to date with our latest advice on how to avoid fraud or scams when looking for property online.
Visit our security centre to find out moreDisclaimer - Property reference dad41c16-489b-49d5-8414-d00a3259169c. The information displayed about this property comprises a property advertisement. Rightmove.co.uk makes no warranty as to the accuracy or completeness of the advertisement or any linked or associated information, and Rightmove has no control over the content. This property advertisement does not constitute property particulars. The information is provided and maintained by Ensum Brown, Newmarket. Please contact the selling agent or developer directly to obtain any information which may be available under the terms of The Energy Performance of Buildings (Certificates and Inspections) (England and Wales) Regulations 2007 or the Home Report if in relation to a residential property in Scotland.
*This is the average speed from the provider with the fastest broadband package available at this postcode. The average speed displayed is based on the download speeds of at least 50% of customers at peak time (8pm to 10pm). Fibre/cable services at the postcode are subject to availability and may differ between properties within a postcode. Speeds can be affected by a range of technical and environmental factors. The speed at the property may be lower than that listed above. You can check the estimated speed and confirm availability to a property prior to purchasing on the broadband provider's website. Providers may increase charges. The information is provided and maintained by Decision Technologies Limited. **This is indicative only and based on a 2-person household with multiple devices and simultaneous usage. Broadband performance is affected by multiple factors including number of occupants and devices, simultaneous usage, router range etc. For more information speak to your broadband provider.
Map data ©OpenStreetMap contributors.
