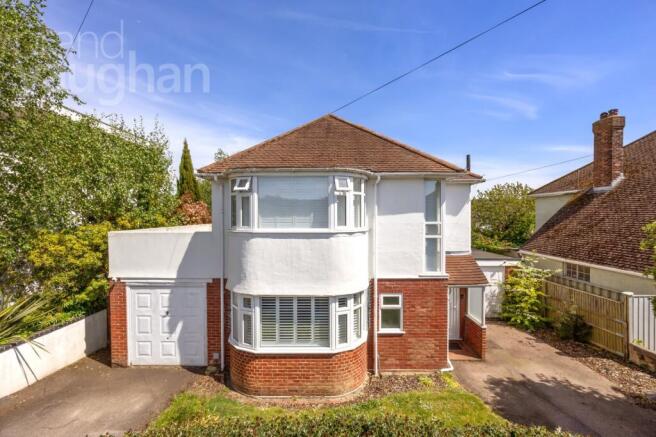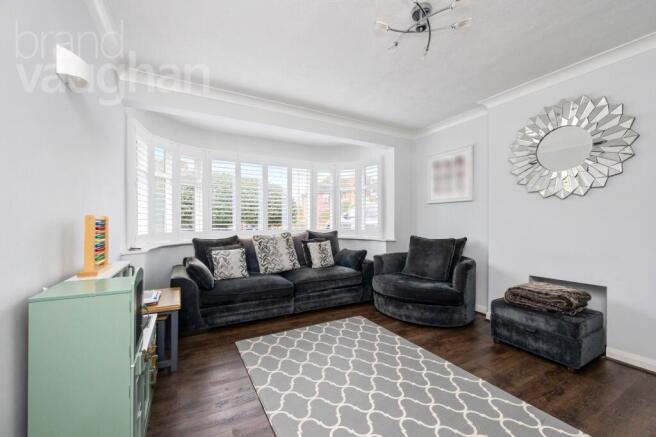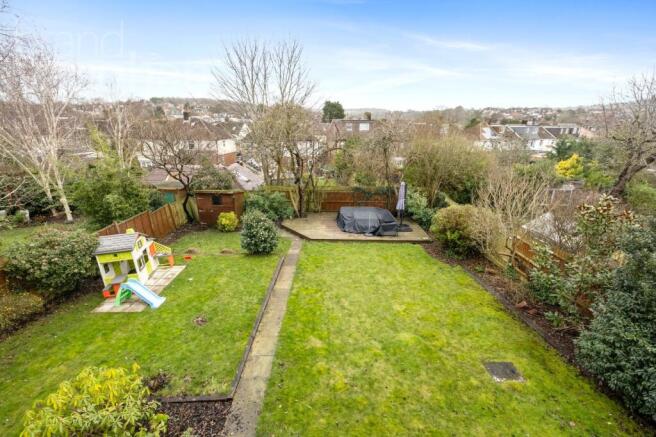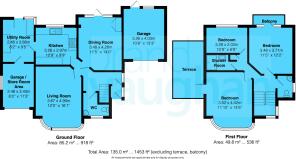Highview Avenue North, Brighton, East Sussex, BN1

- PROPERTY TYPE
Detached
- BEDROOMS
3
- BATHROOMS
1
- SIZE
1,453 sq ft
135 sq m
- TENUREDescribes how you own a property. There are different types of tenure - freehold, leasehold, and commonhold.Read more about tenure in our glossary page.
Freehold
Key features
- Style: 1930’s detached house
- Type: 3 double bedrooms+ 1 generous double bed, 1 bathroom, 2 separate w.c’s., living room, dining room, utility, store
- Area: Patcham Village
- Floor Area: 1453 ft²
- Garden: Large, landscaped gardens at the front and back
- Parking: Garage, 2 off street parking spaces, 1 with electric charger, free on cul de sac
- Council Tax Band: E
Description
OPEN DAY THIS FRIDAY 23RD MAY AND SATURDAY 24TH MAY--VIEWING BY APPOINTMENT ONLY.
TWO SEPARATE DRIVEWAYS WITH TWO GARAGES.
LARGER THAN AVERAGE SIZE REAR GARDEN.
PLANNING PERMISSION TO EXTEND IF REQUIRED.
CHAIN FREE.
INTERNAL VIEWINGS AVAILABLE ON REQUEST.
In a quiet, leafy no-through road just 10 mins from the city centre and 6 mins drive from Preston Park’s direct trains to Gatwick and London, this 1930’s detached 3 bed house has it all: A big, beautiful garden, glorious views from the principal bedroom and its roof terrace, an attached, single storey garage, 2 off street parking spaces (1 with an electric charger) and a storeroom. Within a 5 min walk of the shops, cafés and bistro bar of historic Patcham Village it’s great for professionals and families as good primary and secondary schools, as well as popular Mackie Park’s playground and tennis courts are also just a 5-7 min stroll, or 1 min by car.
Inside,135.0m2 (1453 sq. ft.) of stylish rooms combine comfort with a luxury lifestyle. An immaculate living room enjoys uninterrupted light sweeping through an iconic Art Deco window, whilst an elegant dining room opens to the garden for entertaining. Well planned, the contemporary kitchen is high spec with a separate utility which leads to the garden as well as to a large storeroom, once a garage - and there’s even a w.c. on the ground floor tucked away for guests. Upstairs, both the family bathroom and an extra w.c. have a luxury finish, and the generous single bedroom is ideal for children or could be a home office. With glorious garden views the tranquil guest room has a private balcony whilst at the front, the beautiful principal room is a dream come true with deep pile carpet, plantation shutters and a secluded roof terrace for morning coffee or quiet nightcaps.
Patcham appeals to all age groups and has local facilities including a small parade of shops and cafes by the schools – a magnet for local families. The gym and sports facilities of Withdean Stadium and Withdean Park are a 5 min drive whilst the playground, velodrome and open spaces of Preston Park, which hosts events during our festivals, are just 6-8 minutes away. Well-connected with bus routes to give older children independence it is off London Road which takes you to city’s cultural heart, the North Laine and the sea, or to the National Park and A23/A27 in minutes.
In brief:
Style 1930’s detached house
Type 3 double bedrooms+ 1 generous double bed, 1 bathroom, 2 separate w.c’s., living room, dining room, utility, store
Area Patcham Village
Floor Area: 1453 ft²
Garden Large, landscaped gardens at the front and back
Parking Garage, 2 off street parking spaces, 1 with electric charger, free on cul de sac
Council Tax Band E
Introduction:
Set back from an exclusive no through street, new life breathes through this charming Art Deco detached house with bright, inviting interiors which is screened from the quiet road by a verdant, holly tree hedge. There are driveways to each side for off street parking, one to an attached one storey garage the other to a garage converted to a storeroom. Inside is easy to live in and all improvements have been sympathetic to this graceful property which includes the installation of double glazing and an energy efficient front door which is in keeping with the style of the building. Inside a lobby has organised storage and the fuss free oak flooring continues through to the bright hallway where a glittering guest w.c. is tucked away.
Quiet and secluded– a rare asset this close to the city centre- the elegant living room is a classic beauty has a generous 3.67 x 4.9m (12’0 x 16’1) where you can enjoy family time or company – and there is a glorious, Art Deco curved bay window to bathe the room with light. Across the hallway, the private dining room is perfect for every day but also for parties. With elegant decoration, handsome proportions and a door to the garden, it is a stylish space in which to relax in rare seclusion with views which change with the seasons.
Next door, a dream kitchen spans a family friendly 3.28 x 2.97m (10’9 x 9’9) and has a door to the garden for an easy al fresco lifestyle. Skilfully designed around a 5 ring gas hob beneath a hood, the grill/combi and fan oven are at eye level to avoid little fingers and heavy lifting. Absolutely on trend, midnight blue shaker units with copper detail provide sophisticated storage, gleaming surfaces look great but are also practical and it’s good to go with an integrated dishwasher. Just a step away, the attention to detail continues in the useful utility room of 2.48 x 2.86m (8’2 x 9’5) with extra storage, plumbing for a washer and a dryer, space for a big fridge freezer and access to a storeroom of 2.48 x 3.43m (8’2 x 11’3), so there’s scope to create a large kitchen breakfast room or annexe for inter-generational living, stnc.
Outside, at the front, the landscaped front garden is inspired by its peaceful surrounds and delivers an impressive approach – and it is very easy to forget that you are just 10 minutes from the city centre in this tranquil setting.
At the back, the garden is larger than many we have seen this close to Brighton and it is blissfully quiet, unusually private and child and pet secure. The central terrace for breakfast in the sunshine looks over a large lawn, level for ball games which is a feature surprisingly hard to find in a city built on rolling Downland. Mature planting has been chosen for scent and all year interest, and at the far end, a fabulous dining deck has ample space for dining as well as a discreet ‘working area’ tucked away to one side with a shed already in situ.
Returning inside, rising past a glamorous curtain window of glass, the stairs are fitted with deep pile carpet so anyone sleeping upstairs won’t hear any footfall, and the house spreads its wings with a bright, spacious landing. At one end, the inviting guest bedroom is a quiet and comfortable double room with access to a private, east facing balcony with garden views, and there’s a chic w.c. with a hand basin just next door. At the other end of the landing, the high end bathroom has a dual head shower system above the bath and touches of luxury include a vanity unit beneath the hand basin, a lit mirror, a shaving point and warming rails for towels.
Also at the back of the house looking across the garden, the generous single bedroom is an ideal nursery, already stylishly decorated for a child with organised, built in wardrobes to fill, but it could offer versatile use such as a dressing room or home office for example.
The crowning glory of this home, the principal bedroom is a calm refuge with the soothing proportions only a 1930’s home can deliver. The broad, rounded window almost fills the wall to frame the leafy setting which sweeps to rolling countryside, there is 3.62 x 4.42 (11’10 x 14’6) in which to unwind, and a door opens to a fabulous roof terrace with space for a table and chairs.
Agent’s Thoughts:
“Within a 5 minute walk of shops, primary and secondary schools, and the station with direct trains to Brighton, Gatwick and London a 5 min drive, this beautiful home has a sociable flow and large garden, leafy walks at the end of the no-through street and swift access to the National Park and the sea.”
Owner’s Secret:
“Like most young families, we first chose the house as it was convenient for the commute to both Brighton and London as within walking distance of schools and parks – which was a big ask! Airy in summer it is cosy in winter- and the house offers versatile options as your needs change or children grow and want to entertain. Local schools are good and you will meet other parents at the gate, in the local café by the schools or in Mackie Park’s playground. If you are a couple, there’s a church yard at the end of the lane or Patcham Peace Garden around the corner which are good for dog walking, and the gym at Withdean Stadium or open spaces of Withdean Park are very sociable too. The garden is sunny and is big enough for children to play in, so you won’t have to go out at weekends. We have friendly and considerate neighbours and bus routes give independence from a car.”
Where it is:
Shops: Local shops 3 min walk on way to school, Patcham Village shops, Co-Op & Post Office 1 mins drive, 5 on foot, city centre 10 mins drive
Train Station: Preston Park Station 6 mins by cab, 15 by bus
Seafront or Park: Mackie Park 1 mins drive, 5-7 mins walk, Withdean Sports Stadium 5, Preston Park 5, sea 15-20
Closest schools:
Primary: Patcham Infant, Patcham Junior
Secondary: Patcham High School, Varndean, Dorothy Stringer
Sixth Form: Patcham High School, Varndean, BHASVIC, BIMM
Private: Brighton College, Brighton Girls, Roedean, Lancing
Just a few minutes from central Brighton & Hove but surrounded by parks and green spaces, Patcham Village is known for its friendly High Street and local amenities. With something for everyone, this area is also ideal for commuters as Preston Park Station with direct trains to Gatwick and London is a 6 minute drive. Close to good schools – those at Patcham are 2 mins by car but within a 5 min walk for older children- and the al fresco cafes and parade of shops by them are a magnet for locals – the playground and tennis courts of Mackie Park are just a stroll or 1 min by car. For those who love the water the sea is at one end of London Road and if you enjoy the great outdoors, the National Park is at the other! Arts venues, international restaurants and cosmopolitan shopping of the city are all easy to reach, and for those who need to commute by car, there’s swift access to the A23/A27 for the motorway or Lewes.
Brochures
Particulars- COUNCIL TAXA payment made to your local authority in order to pay for local services like schools, libraries, and refuse collection. The amount you pay depends on the value of the property.Read more about council Tax in our glossary page.
- Band: E
- PARKINGDetails of how and where vehicles can be parked, and any associated costs.Read more about parking in our glossary page.
- Yes
- GARDENA property has access to an outdoor space, which could be private or shared.
- Yes
- ACCESSIBILITYHow a property has been adapted to meet the needs of vulnerable or disabled individuals.Read more about accessibility in our glossary page.
- Ask agent
Highview Avenue North, Brighton, East Sussex, BN1
Add an important place to see how long it'd take to get there from our property listings.
__mins driving to your place
Explore area BETA
Brighton
Get to know this area with AI-generated guides about local green spaces, transport links, restaurants and more.
Get an instant, personalised result:
- Show sellers you’re serious
- Secure viewings faster with agents
- No impact on your credit score
Your mortgage
Notes
Staying secure when looking for property
Ensure you're up to date with our latest advice on how to avoid fraud or scams when looking for property online.
Visit our security centre to find out moreDisclaimer - Property reference BVP250011. The information displayed about this property comprises a property advertisement. Rightmove.co.uk makes no warranty as to the accuracy or completeness of the advertisement or any linked or associated information, and Rightmove has no control over the content. This property advertisement does not constitute property particulars. The information is provided and maintained by Brand Vaughan, Preston Park. Please contact the selling agent or developer directly to obtain any information which may be available under the terms of The Energy Performance of Buildings (Certificates and Inspections) (England and Wales) Regulations 2007 or the Home Report if in relation to a residential property in Scotland.
*This is the average speed from the provider with the fastest broadband package available at this postcode. The average speed displayed is based on the download speeds of at least 50% of customers at peak time (8pm to 10pm). Fibre/cable services at the postcode are subject to availability and may differ between properties within a postcode. Speeds can be affected by a range of technical and environmental factors. The speed at the property may be lower than that listed above. You can check the estimated speed and confirm availability to a property prior to purchasing on the broadband provider's website. Providers may increase charges. The information is provided and maintained by Decision Technologies Limited. **This is indicative only and based on a 2-person household with multiple devices and simultaneous usage. Broadband performance is affected by multiple factors including number of occupants and devices, simultaneous usage, router range etc. For more information speak to your broadband provider.
Map data ©OpenStreetMap contributors.




