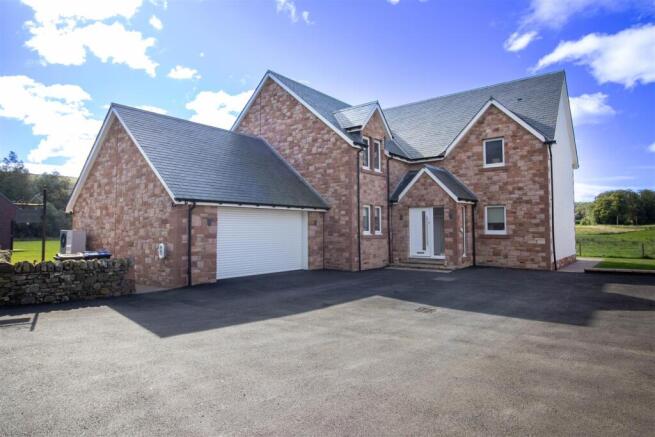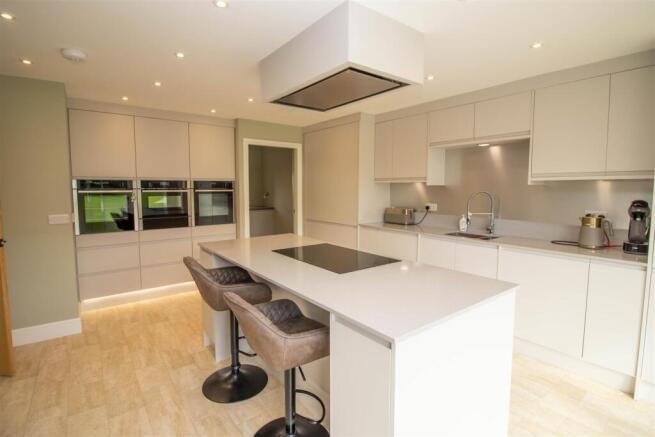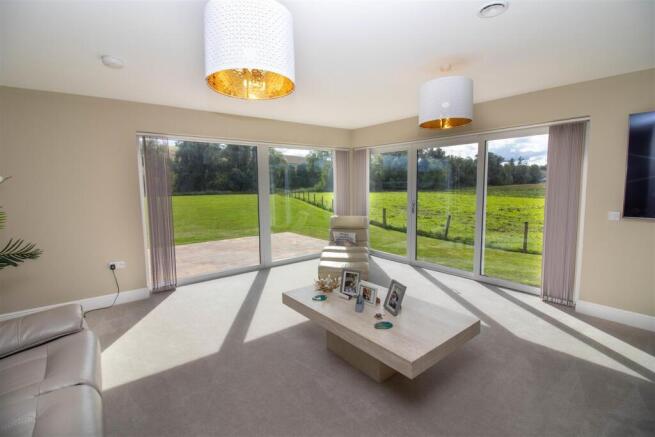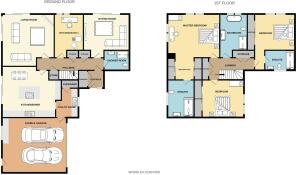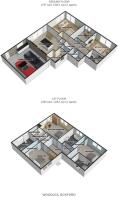Woodlea, Eckford, Kelso

- PROPERTY TYPE
Detached
- BEDROOMS
4
- BATHROOMS
4
- SIZE
2,637 sq ft
245 sq m
- TENUREDescribes how you own a property. There are different types of tenure - freehold, leasehold, and commonhold.Read more about tenure in our glossary page.
Freehold
Key features
- SITTING ROOM
- LIVING ROOM
- DINING KITCHEN
- UTILITY ROOM
- MASTER SUITE WITH DRESSING AREA AND ENSUITE
- THREE FUTHER DOUBLE BEDROOMS (ONE ENSUITE)
- FAMILY BATHROOM AND GROUND FLOOR SHOWER ROOM
- DOUBLE GARAGE AND LARGE DRIVEWAY
- LARGE SPACIOUS GROUNDS WITH STABLE BLOCK
- SOLAR PANELS AND AIR SOURCE HEATING
Description
Eckford, Kelso - Eckford is a small rural village set in stunning scenery, located between the larger towns of Kelso and Jedburgh, in the Scottish Borders. The village hall was built in 1930 and sits in the heart of the village. The hall remains an important hub within the village and hosts events throughout the year. The bigger town of Kelso is located approximately 7 miles away and offers a host of shopping facilities with larger supermarkets, bespoke/independent shops and a variety of restaurants, along with both primary and secondary schooling.
Travel - Kelso 7 Miles, Jedburgh 7 Miles, Hawick 16 Miles, Tweedbank 17 Miles, Galashiels 20 Miles, Edinburgh 50 Miles, Newcastle 63 Miles
The Property - The property is entered from the front via a high security UPVC door into a welcoming entrance with double glazed window and large cupboard for storage. Decorated in neutral tones with recessed ceiling spotlights and vinyl flooring. A solid timber door leads into the entrance hallway which again is freshy decorated with neutral décor and carpet flooring and has three large cupboards for storage. All rooms have heat recovery vents and double glazed windows with underfloor heating on the ground floor level and central heating radiators on the upper level. The property is light and bright throughout with living room, sitting room, dining kitchen, utility room, bedroom 4 and shower room on the ground floor and three further bedrooms (two ensuite) and family bathroom on the upper level. The property is versatile in use and could be used as a five bedroom property to suit needs.
The stunning living room is located to the rear of the property with floor to ceiling windows and patio door allowing lots of natural light in and providing stunning views. There is a stone hearth in here ready for the installation of a log burning stove if so desired with the chimney/flue in place.
Again to the rear and taking in these spectacular views, is the dining kitchen. Beautiful range of floor and wall units with ample of work surface space and island that provides additional storage and houses the induction hob with cooker hood above and has a breakfast bar area with stools. Well equipped with two integrated single electric ovens and integrated microwave, with built in full length fridge and full length freezer and integrated dishwasher. One and a half bowl stainless steel sink and drainer with mixer tap and stainless steel splashbacks. Ample space for dining table and chairs, recessed ceiling spotlight fittings and vinyl flooring. Sliding patio doors lead out to the large garden and patio area.
The utility room is accessed from the dining kitchen and located to the front of the property with double glazed windows. Further floor units in here with sink and drainer provide further storage and have integrated washing machine and tumble dryer. A large storage cupboard houses the mechanism for the under floor heating along with the electric meter and switch gear. A door from the utility room leads into the double garage which can also be accessed via electric roller doors to the front or double glazed door to the rear. The garage is a great size with power and light and houses the heating/hot water system and has an access hatch to a roof space.
The sitting room is located to the rear also with double glazed patio doors to the garden, neutral décor and carpet flooring. Bedroom 4 is currently used as a home office, is versatile in use and located to the rear of the property with double glazed window.
Finally on the ground floor is the stylish and contemporary shower room comprising of a 3pc suite of wash hand basin set in vanity furniture, WC and double walk in shower enclosure with chrome shower run off the boiler. Tiled to full height around the bathing area in a grey tile with vinyl flooring and double glazed opaque window.
A carpeted staircase with timber and glass handrail and banister lead up to the first floor landing. Good storage via large storage cupboards with one also providing access to the loft space. The landing has a light tunnel, wall mounted heating controls and a central heating radiator.
The master suite is fabulous and a must see. Double aspect windows provide stunning views and brilliant light, giving this room a bright and airy feel. The dressing room area has fitted wardrobes with sliding doors and provide great storage and leads into the large and spacious shower room. Comprising of a 3pc suite, the shower room is of the same high standard as all the other bathrooms in the property with a 3pc suite, grey tiling, vinyl flooring and chrome shower run off the boiler.
A smaller version of the master suite is located to the rear with beautiful views and tasteful décor. Full range of built in wardrobes with hanging and shelving provide great storage and a large ensuite shower room an added bonus. The third bedroom on this level is also a good sized double, again benefitting from built in wardrobes with hanging and shelving.
Finally on the upper landing is the gorgeous and expansive family bathroom with stunning free standing bath, double walk in shower enclosure, wash hand basin set in vanity furniture and WC.
Room Sizes - LIVING ROOM 5.60 x 5.60
SITTING ROOM 4.70 x 4.30
DINING KITCHEN 5.60 x 5.30
UTILITY ROOM 2.80 x 2.55
OFFICE/DOUBLE BEDROOM 4.50 x 3.00
DOWNSTAIRS SHOWER ROOM 2.65 x 2.10
MASTER SUITE 6.85 x 5.25
ENSUITE SHOWER ROOM 3.60 x 2.40
LARGE DOUBLE BEDROOM 4.70 x 4.00
ENSUITE SHOWER ROOM 3.50 x 1.85
DOUBLE BEDROOM 4.75 x 3.60
FAMILY BATHROOM 4.70 x 2.80
DOUBLE GARAGE 5.90 x 6.40
Externally - One of the great advantages of this property is the flat, usable grounds, with large tarmac driveway providing parking for several vehicles and functional outdoor space in the form of patios and lawn. A hand built stable block provides a mounting for the PV solar panels and has four separate rooms with one housing the solar panel controls. The grounds can be easily adapted for equestrian needs as required with separate gated side entrance. There is an electric car charger point to the side of the property where the air source heat pump is also located.
Directions - Leaving Kelso on the A698, travel straight ahead for approx 6.8 miles and take a left, signposted for Eckford. Take the first right and the property is the last one, on the right hand side, The what3words are slept.player.spud
Sales And Other Information -
Fixtures And Fittings - All carpets, floor coverings, light fittings and integrated appliances included in the sale.
Services - Sewage treatment plant, mains water, solar PV panels, air source heating, mains electricity.
Brochures
Woodlea, Eckford, KelsoBrochure- COUNCIL TAXA payment made to your local authority in order to pay for local services like schools, libraries, and refuse collection. The amount you pay depends on the value of the property.Read more about council Tax in our glossary page.
- Ask agent
- PARKINGDetails of how and where vehicles can be parked, and any associated costs.Read more about parking in our glossary page.
- Yes
- GARDENA property has access to an outdoor space, which could be private or shared.
- Yes
- ACCESSIBILITYHow a property has been adapted to meet the needs of vulnerable or disabled individuals.Read more about accessibility in our glossary page.
- Ask agent
Woodlea, Eckford, Kelso
Add an important place to see how long it'd take to get there from our property listings.
__mins driving to your place
Get an instant, personalised result:
- Show sellers you’re serious
- Secure viewings faster with agents
- No impact on your credit score
Your mortgage
Notes
Staying secure when looking for property
Ensure you're up to date with our latest advice on how to avoid fraud or scams when looking for property online.
Visit our security centre to find out moreDisclaimer - Property reference 33637518. The information displayed about this property comprises a property advertisement. Rightmove.co.uk makes no warranty as to the accuracy or completeness of the advertisement or any linked or associated information, and Rightmove has no control over the content. This property advertisement does not constitute property particulars. The information is provided and maintained by Bannerman Burke Properties, Hawick. Please contact the selling agent or developer directly to obtain any information which may be available under the terms of The Energy Performance of Buildings (Certificates and Inspections) (England and Wales) Regulations 2007 or the Home Report if in relation to a residential property in Scotland.
*This is the average speed from the provider with the fastest broadband package available at this postcode. The average speed displayed is based on the download speeds of at least 50% of customers at peak time (8pm to 10pm). Fibre/cable services at the postcode are subject to availability and may differ between properties within a postcode. Speeds can be affected by a range of technical and environmental factors. The speed at the property may be lower than that listed above. You can check the estimated speed and confirm availability to a property prior to purchasing on the broadband provider's website. Providers may increase charges. The information is provided and maintained by Decision Technologies Limited. **This is indicative only and based on a 2-person household with multiple devices and simultaneous usage. Broadband performance is affected by multiple factors including number of occupants and devices, simultaneous usage, router range etc. For more information speak to your broadband provider.
Map data ©OpenStreetMap contributors.
