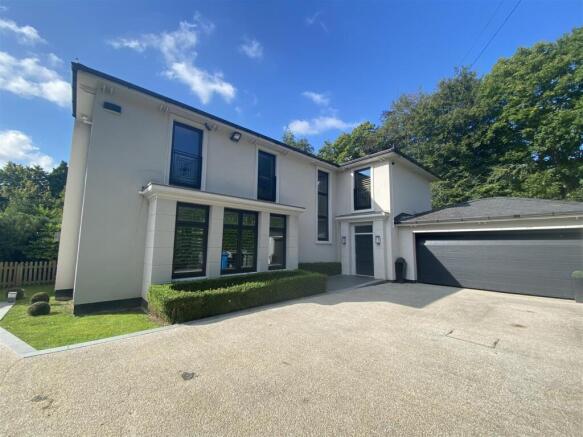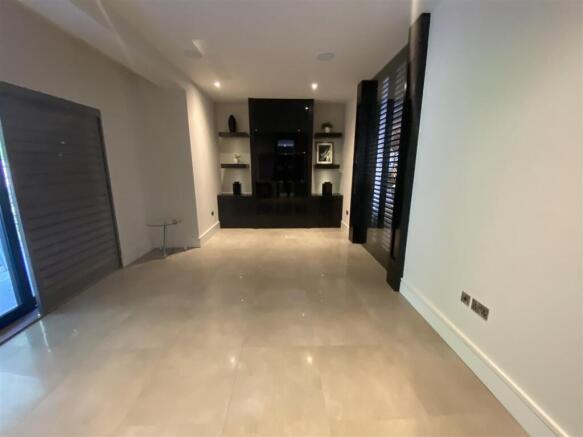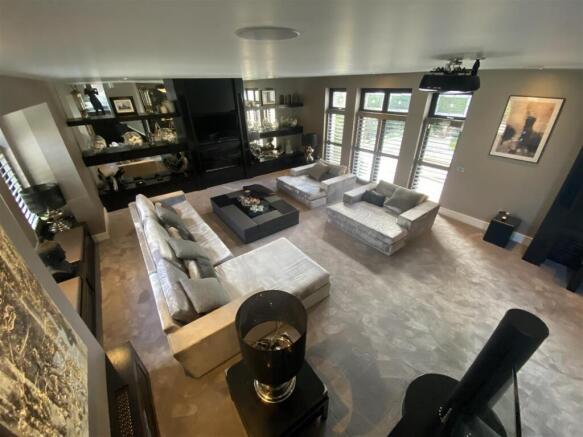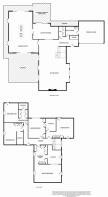
Barrow Lane, Hale

Letting details
- Let available date:
- Now
- Deposit:
- Ask agentA deposit provides security for a landlord against damage, or unpaid rent by a tenant.Read more about deposit in our glossary page.
- Min. Tenancy:
- Ask agent How long the landlord offers to let the property for.Read more about tenancy length in our glossary page.
- Let type:
- Long term
- Furnish type:
- Furnished or unfurnished, landlord is flexible
- Council Tax:
- Ask agent
- PROPERTY TYPE
Detached
- BEDROOMS
5
- BATHROOMS
4
- SIZE
3,648 sq ft
339 sq m
Key features
- Detached
- Gated
- Five Bedrooms
- Four Bathrooms
- Very Private and Secure
- Council Tax Band H
- EPC Rating C
Description
Entrance Hall - Tiled floor, cloaks cupboard, radiator with cover, low level lighting, entry phone and gate release, wall lighting and recessed ceiling lighting
Utility Room - 3.05 x 2.41 (10'0" x 7'10") - Range of base and wall units with Corian working surfaces, inset sink unit with mixer tap, radiator, continuation of tiled floor, door access to garage and recessed downlighters.
Cloak Room - 2.11 x 1.52 (6'11" x 4'11") - Continuation of tiled floor, white and chrome suite with low level WC, vanity wash basin, radiator and recessed lighting.
Lounge - 11.79 x 7.09 (38'8" x 23'3") - Bespoke cabinetry (bureaux/desk) with integral lighting and shelving, 'Kelly Hoppin' plantation shutters, ribbon gas fire with stainless steel surround, space and wiring for wall mounted TV, French doors to rear garden, window seat to front and leaded and stained glass feature windows, recessed ceiling downlighters, mirrored feature walls with shelving either side of fireplace, 5 amp floor sockets for side lamps.
Dining Kitchen - 9.65 x 6.65 (31'7" x 21'9") - Extensive bespoke cabinets to base and walls with island and Corian working surfaces over. Inset 'Franke' sink with stainless steel tap and 'Quooker' hot water tap, 'Siemens' ovens, combination oven, plate warmer and dishwasher, 'Liebherr' fridge and freezer. Fitted dining area with seating for eight people, tiled flooring, four sets of French doors to garden decked areas to three elevations, two radiators with covers, inset and feature lighting to ceiling.
Dining Room/Family Room - 5.94 x 3.73 (19'5" x 12'2") - Bespoke black ash cabinets and display shelving, recessed ceiling downlighters, tiled flooring, patio doors leading out to external covered dining area, wall mounted TV point, sliding concealed door to Dining Kitchen and radiator.
Landing - French doors to Juliet balcony overlooking rear deck area and radiator.
Bedroom One - 6.30 x 4.22 (20'8" x 13'10") - Plus
Dressing Area (13'10 x 10' (4.2m x 3.0 m)) with fitted black ash furniture and dresser.
Bedroom area with further fitted furniture in black ash with space and wiring for wall mounted TV, bedside cabinets, upholstered bed head, recessed ceiling downlighting, two sets of French doors, overlooking rear garden deck and lawn with Juliet balcony and 'Kelly Hoppin' shutters, single French door with Juliet balcony to front elevation.
Ensuite - 3.40 x 3.07 (11'1" x 10'0") - Contemporary white 'Duravit' suite with chrome fittings and black ash cabinetry comprising twin vanity wash basins with mixer taps, wall hung WC with button flush, stand alone bath and walk-in shower wet area with rain shower head and recessed wall shelving, French door with Juliet balcony, 'Kelly Hoppin' plantation shutters, timber flooring, wall lighting and recessed ceiling downlighters.
Bedroom Two - 6.38 x 4.70 (20'11" x 15'5") - Extensive bespoke furnishings, two French doors and Juliet balconies, radiator, recessed downlighters.
Bedroom Three - 4.67 x 3.76 (15'3" x 12'4") - Bespoke furniture, window to rear, recessed downlighters and radiator
Bedroom Four - 5.74 x 4.06 (18'9" x 13'3") - French doors to rear and side with balconies, dressing area with wardrobes, two radiators.
Ensuite - 2.36 x 1.45 (7'8" x 4'9") - 'Duravit' suite with wall hung WC, vanity wash basin and walk-in wet area with rain shower.
Bedroom Five - 5.26 x 4.47 (17'3" x 14'7") - French doors to side with balcony, dressing area with wardrobes, two radiators.
Ensuite - 2.97 x 1.22 (9'8" x 4'0") - 'Duravit' suite with wall hung WC, vanity wash basin and walk-in wet area with rain shower.
Externally - Garden
Mature landscaped gardens surrounding the property with a range of shrubs and trees creating privacy and lawned areas with attractively stocked boarders surrounding.
Gated entrance opens onto resin bound driveway leading into Integral Double Garage.
Integral Double Garage 19'3 (5.87m) x 16'10 (5.13m)
Resin bound flooring, electric up and over door, water, two boilers, pressurised not water system.
Brochures
Barrow Lane, Hale- COUNCIL TAXA payment made to your local authority in order to pay for local services like schools, libraries, and refuse collection. The amount you pay depends on the value of the property.Read more about council Tax in our glossary page.
- Band: H
- PARKINGDetails of how and where vehicles can be parked, and any associated costs.Read more about parking in our glossary page.
- Yes
- GARDENA property has access to an outdoor space, which could be private or shared.
- Yes
- ACCESSIBILITYHow a property has been adapted to meet the needs of vulnerable or disabled individuals.Read more about accessibility in our glossary page.
- Ask agent
Barrow Lane, Hale
Add an important place to see how long it'd take to get there from our property listings.
__mins driving to your place
Notes
Staying secure when looking for property
Ensure you're up to date with our latest advice on how to avoid fraud or scams when looking for property online.
Visit our security centre to find out moreDisclaimer - Property reference 33637464. The information displayed about this property comprises a property advertisement. Rightmove.co.uk makes no warranty as to the accuracy or completeness of the advertisement or any linked or associated information, and Rightmove has no control over the content. This property advertisement does not constitute property particulars. The information is provided and maintained by Jordan Fishwick, Hale. Please contact the selling agent or developer directly to obtain any information which may be available under the terms of The Energy Performance of Buildings (Certificates and Inspections) (England and Wales) Regulations 2007 or the Home Report if in relation to a residential property in Scotland.
*This is the average speed from the provider with the fastest broadband package available at this postcode. The average speed displayed is based on the download speeds of at least 50% of customers at peak time (8pm to 10pm). Fibre/cable services at the postcode are subject to availability and may differ between properties within a postcode. Speeds can be affected by a range of technical and environmental factors. The speed at the property may be lower than that listed above. You can check the estimated speed and confirm availability to a property prior to purchasing on the broadband provider's website. Providers may increase charges. The information is provided and maintained by Decision Technologies Limited. **This is indicative only and based on a 2-person household with multiple devices and simultaneous usage. Broadband performance is affected by multiple factors including number of occupants and devices, simultaneous usage, router range etc. For more information speak to your broadband provider.
Map data ©OpenStreetMap contributors.








