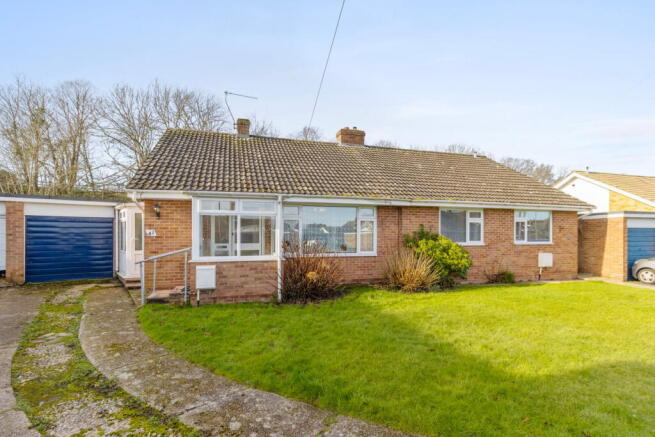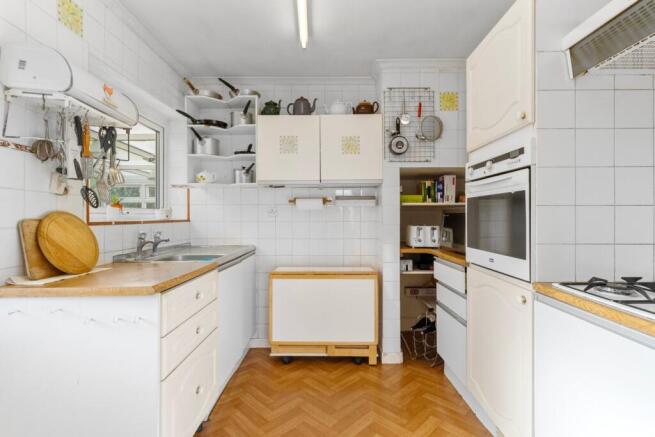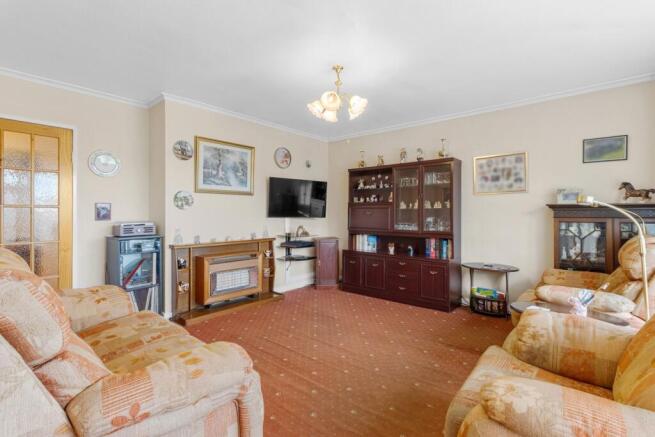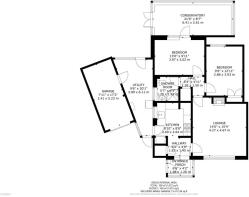Gosford Way, Polegate, BN26

- PROPERTY TYPE
Semi-Detached Bungalow
- BEDROOMS
2
- SIZE
Ask agent
- TENUREDescribes how you own a property. There are different types of tenure - freehold, leasehold, and commonhold.Read more about tenure in our glossary page.
Freehold
Key features
- In need of modernisation
- Semi-Detached Bunglaow
- 2 Double bedrooms
- Spacious lounge
- Lean-to utility area
- Full width conservatory
- Driveway and single Garage
- Located in a close
- Just 0.3 miles to the High Street and Mainline station
- CHAIN FREE
Description
AP Estate Agents proudly present a great opportunity to accquire this charming Semi-Detached bungalow that requires a little modernisation, but the flip side is that you can configure the inside to your own taste and style. Nestled in the corner of a close only 0.3 miles from the High street and mainline train station, this property is ready for its new owners. It has 2 double bedrooms a good size lounge, family bathroom and Kitchen. The added bonuses with this property are a long driveway with parking for several vehicles, a single garage, lean-to utility room and full width conservatory.
INSIDE THE PROPERTY
Step into this inviting home through a double-glazed porch, leading you into a welcoming hallway with laminate flooring and a handy storage cupboard. From here, you can access either the spacious lounge or the kitchen. The lounge is a generous size, featuring a large double-glazed window that floods the room with natural light. The focal point is an old-fashioned gas fire with a teak wooden surround, though many opt for a modern log burner as an alternative. The kitchen boasts a comprehensive range of wall, base, and shelving units, fully tiled with a herringbone effect floor. It includes a built-in electric oven, gas hob with extractor above, and space for a tall fridge within a cupboard next to the back door. This door leads to a convenient lean-to utility room, which is double-glazed with laminate flooring, providing a fantastic covered space between the house and garage. The utility room is equipped with plumbing for a washing machine, a radiator, and a new boiler. There are doors leading to both the front driveway and the rear garden, as well as an internal door to the garage, which has power and lighting.
Leading from the lounge, you step into a vestibule lobby area that provides access to the loft. The sellers mention that the loft is well-insulated but has limited boarding. There is potential to extend into the loft area, subject to professional advice and the necessary planning permissions.
The main bedroom is generously sized, offering ample space for a double bed and a range of bedroom furniture. It also features a built-in cupboard within the wall space. The window overlooks the conservatory, yet the room remains light and airy.
Bedroom 2 is another spacious double room with a single door leading out to the conservatory. This conservatory, with its double-glazed windows and polycarbonate roof, spans the entire width of the property, providing a delightful space to enjoy garden views year-round.
The bathroom is modern in design and fully tiled, featuring a white suite that includes a corner shower, pedestal wash basin, and low-level WC.
OUTSIDE
As you approach the property, you'll be greeted by a delightful, long driveway with ample parking for several vehicles. The front garden, beautifully lawned and adorned with low-growing hydrangeas, sets the property back nicely from the road, creating a welcoming entrance.
The rear garden is accessed through the lean-to utility room, providing added security. The garage features an up-and-over door, complete with power and lighting.
In the rear garden, you'll find a concrete hard standing area and a built-up platform with steps, perfect for a shed base. The majority of the garden is laid to lawn, with various flowers, shrubs, and plants adding a touch of nature. This private garden is not overlooked by any properties at the rear, and the neighboring properties on either side are also bungalows, ensuring a secluded outdoor space.
ADDITIONAL INFORMATION
The rear garden faces a densely foliaged bank approximately 30 feet high, which leads to the A22 just before the A27 turning at Polegate lights. Additionally, the railway line is in close proximity to the south of this bungalow. Please review the location on Google Maps to determine if this will impact your decision. It's worth noting that the previous owners lived here very happily.
LOCATION
Conveniently situated 0.3 miles from the town center of Polegate, this outlying town of Eastbourne is highly significant due to its mainline train station. With direct routes to London, Gatwick, and connections to the Eurotunnel, Polegate offers excellent transport links. Not just rail but bus services and the road connections, Polegate is found at a junction between the A22 and A27 helping you to easily navigate around.
The area boasts a delightful array of shops, including charming coffee shops, snack bars, and a Costa Coffee, along with a variety of fast food takeaways to satisfy your cravings. For your health needs, there's a main doctor's medical center, several nearby pharmacies, dentists, and opticians. With the Downs visible in the distance, you're never far from wonderful walking trails and breathtaking scenery. Plus, the glorious coastline is just a few miles away, offering even more opportunities for outdoor enjoyment.
Hastings 16 miles away, Hailsham 8 miles away, Brighton 26 miles away, Gatwick airport 49 miles away
SERVICES: Mains gas, Electric, Water and Drainage. Fiberoptic is not connected to the property.
COUNCIL TAX Band C - £2,216.62
DIRECTIONS:
PORCH
1.98m x 1.26m (6' 6" x 4' 2")
HALLWAY
1.83m x 1.45m (6' 0" x 4' 9")
LOUNGE
4.27m x 4.67m (14' 0" x 15' 4")
KITCHEN
2.69m x 2.64m (8' 10" x 8' 8")
CONSERVATORY
6.41m x 2.41m (21' 0" x 7' 11")
HALL
1.92m x 1.50m (6' 4" x 4' 11")
BEDROOM 1
2.88m x 3.93m (9' 5" x 12' 11")
BEDROOM 2
3.97m x 3.02m (13' 0" x 9' 11")
SHOWER ROOM
1.70m x 1.93m (5' 7" x 6' 4") 1.70m x 1.93m (5' 7" x 6' 4")
UTILITY ROOM
2.89m x 6.11m (9' 6" x 20' 1")
GARAGE
2.41m x 5.23m (7' 11" x 17' 2")
TERMS AND CONDITIONS
This information has been provided on the understanding that all negotiations on the property are conducted through AP Estate Agents. They do not constitute any part of an offer or contract. The information including any text, photographs, virtual tours and videos and plans are for the guidance of prospective purchasers only and represent a subjective opinion. They should not be relied upon as statements of fact about the property, its condition or its value. And accordingly any information given is entirely without responsibility on the part of the agents or seller(s). A detailed survey has not been carried out, nor have any services, appliances or specific fittings been tested. All measurements and distances are approximate. A list of the fixtures and fittings for the property which are included in the sale (or may be available by separate negotiation) will be provided by the Seller's Solicitors. Where there is reference to planning permission or potential, such information is giv...
Brochures
Brochure 1- COUNCIL TAXA payment made to your local authority in order to pay for local services like schools, libraries, and refuse collection. The amount you pay depends on the value of the property.Read more about council Tax in our glossary page.
- Band: C
- PARKINGDetails of how and where vehicles can be parked, and any associated costs.Read more about parking in our glossary page.
- Yes
- GARDENA property has access to an outdoor space, which could be private or shared.
- Yes
- ACCESSIBILITYHow a property has been adapted to meet the needs of vulnerable or disabled individuals.Read more about accessibility in our glossary page.
- Ask agent
Gosford Way, Polegate, BN26
Add an important place to see how long it'd take to get there from our property listings.
__mins driving to your place
Your mortgage
Notes
Staying secure when looking for property
Ensure you're up to date with our latest advice on how to avoid fraud or scams when looking for property online.
Visit our security centre to find out moreDisclaimer - Property reference 28580992. The information displayed about this property comprises a property advertisement. Rightmove.co.uk makes no warranty as to the accuracy or completeness of the advertisement or any linked or associated information, and Rightmove has no control over the content. This property advertisement does not constitute property particulars. The information is provided and maintained by AP Estate Agents, Hailsham. Please contact the selling agent or developer directly to obtain any information which may be available under the terms of The Energy Performance of Buildings (Certificates and Inspections) (England and Wales) Regulations 2007 or the Home Report if in relation to a residential property in Scotland.
*This is the average speed from the provider with the fastest broadband package available at this postcode. The average speed displayed is based on the download speeds of at least 50% of customers at peak time (8pm to 10pm). Fibre/cable services at the postcode are subject to availability and may differ between properties within a postcode. Speeds can be affected by a range of technical and environmental factors. The speed at the property may be lower than that listed above. You can check the estimated speed and confirm availability to a property prior to purchasing on the broadband provider's website. Providers may increase charges. The information is provided and maintained by Decision Technologies Limited. **This is indicative only and based on a 2-person household with multiple devices and simultaneous usage. Broadband performance is affected by multiple factors including number of occupants and devices, simultaneous usage, router range etc. For more information speak to your broadband provider.
Map data ©OpenStreetMap contributors.






