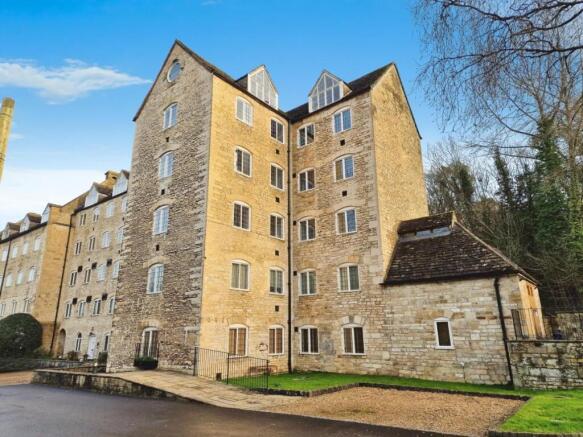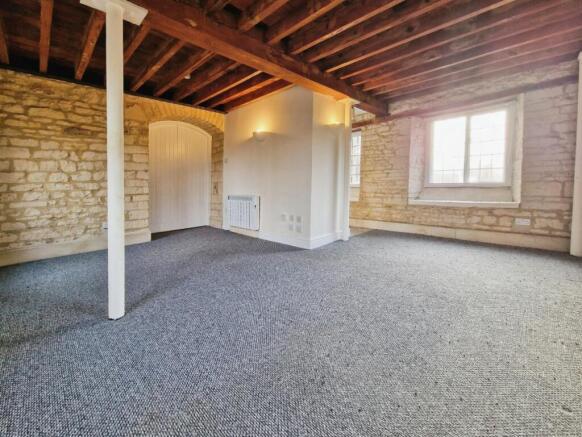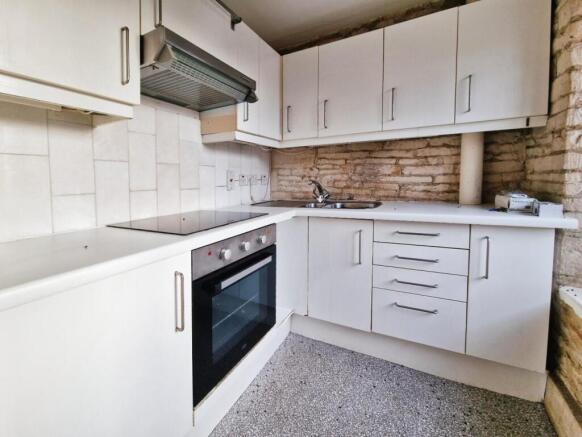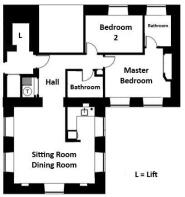Dunkirk Mills, Inchbrook, Stroud

- PROPERTY TYPE
Flat
- BEDROOMS
2
- BATHROOMS
2
- SIZE
Ask agent
Key features
- Dunkirk Mills Development
- 2 Bedroom Apartment
- En-suite To Master Bedroom
- Guest bathroom
- Grade II Listed Development
- Use Of Communal Facilities (pool, gym, gardens)
- Allocated Parking & Visitor Parking
- Sitting Room/Dining Room
- Council Tax Band B
- No Chain!
Description
Hunters Stroud Gold Award Winners - We are pleased to announce Hunters Estate Agents in Stroud have won the GOLD award at the British Property Awards 2024. We also won the award in 2023 and 2021. So if would like to know the value of your own home & how we are different from our competitors, call us on or email us at for a free valuation.
Amenities - Nailsworth which has become an increasingly popular shopping destination within the Stroud Valleys, benefiting from a large and comprehensive selection of specialty shops including Williams Food Hall, the famous Hobbs House Bakery, various clothing and gift shops, several cafes and a good selection of very well regarded restaurants. In addition to this, the town benefits from three supermarkets and free parking. There are excellent state and private schools within the area, and Nailsworth is also home to Forest Green Rovers Football Club where there is a modern leisure/fitness centre. Bus services connect with Stroud, some 4 miles away, where there is a more comprehensive selection of shopping, educational and leisure facilities. Junctions of the M4 and M5 motorways are within easy reach and railway stations at Stroud (4 miles), Stonehouse (6 miles) and Kemble (10 miles) provide main line services to Gloucester, Swindon and London Paddington.
Directions - Coopers Mill, Dunkirk Mills can be found on the left hand side before reaching Nailsworth. If you go past the Petrol Station you would have gone too far. If you take the second entrance into the development, park on your left or right. As you walk along in front of the development, you will see the entrance to Coopers Mill to the right of the development.
Communal Entrance - Approached via a key coded communal door with lift access to the third floor.
Apartment Entrance - Electric heater, utility cupboard with plumbing for washing machine and hot water cylinder. Entry phone handset, cupboard with electrics.
Sitting Room/Dining Room - 5.23m > 3.28m x 4.93m >2.64m (17'2" > 10'9" x 16'2 - Views to the side and front aspects. Two electric heaters, four secondary glazed leaded windows, exposed stone walling and exposed beams, alcoves with shelves, opening to kitchen, arched double doors to the entrance hall.
Kitchen - 2.13m x 1.85m (7'0" x 6'1") - Selection of white wall and the base units with worktops over. Electric oven, integral fridge, induction hob, extractor, one and a half bowl sink, secondary glazed latched window.
Bathroom - 1.93m x 1.68m (6'4" x 5'6") - A bathroom comprising a panelled bath with mixer tap and telephone style shower handset, pedestal basin, WC, wall heater, shaver point.
Master Bedroom - 3.96m x 2.84m (13'0" x 9'4" ) - Electric heater, exposed ceiling timbers, 2 secondary glazed latched windows to the front with seats beneath, some exposed stone walling, wardrobe, door to ensuite.
Ensuite Bathroom - 2.13m x 1.75m max (7'0" x 5'9" max) - Comprising a panelled bath with mixer tap and shower handset, pedestal basin, encased cistern WC, secondary glazed latched window looking towards the brook, extractor, deep window sill, shaver point.
Bedroom 2 - 3.58m x 2.29m (11'9" x 7'6") - Secondary glazed latched a window looking towards the Brook with seat beneath.
Outside -
Communal Grounds - The development offers residents parking and visitor parking in a dedicated visitor parking area. There is also access to the indoor swimming pool, gym and sauna and outdoor tennis courts and there are beautiful communal gardens and lakes which surround the development.
Council Tax Band - Band B
Tenure & Service Charge Information - The apartment is leasehold. The lease is a 199 lease from 1988. Grade II Listed.
The current annual maintenance and management charges. £1864.05 Service Charge per half year (£3728.10 per annum) £701.84 - Estate Charge per half year (£1403.68 per annum). This include ground rent, buildings insurance and use of the leisure facilities.
Social Media - Like and share our Facebook page (@HuntersStroud) & Instagram Page (@hunterseastroud) to see our new properties, useful tips and advice on selling/purchasing your home.
Brochures
Dunkirk Mills, Inchbrook, Stroud- COUNCIL TAXA payment made to your local authority in order to pay for local services like schools, libraries, and refuse collection. The amount you pay depends on the value of the property.Read more about council Tax in our glossary page.
- Band: B
- LISTED PROPERTYA property designated as being of architectural or historical interest, with additional obligations imposed upon the owner.Read more about listed properties in our glossary page.
- Listed
- PARKINGDetails of how and where vehicles can be parked, and any associated costs.Read more about parking in our glossary page.
- Residents
- GARDENA property has access to an outdoor space, which could be private or shared.
- Ask agent
- ACCESSIBILITYHow a property has been adapted to meet the needs of vulnerable or disabled individuals.Read more about accessibility in our glossary page.
- Ask agent
Energy performance certificate - ask agent
Dunkirk Mills, Inchbrook, Stroud
Add an important place to see how long it'd take to get there from our property listings.
__mins driving to your place
Your mortgage
Notes
Staying secure when looking for property
Ensure you're up to date with our latest advice on how to avoid fraud or scams when looking for property online.
Visit our security centre to find out moreDisclaimer - Property reference 33637661. The information displayed about this property comprises a property advertisement. Rightmove.co.uk makes no warranty as to the accuracy or completeness of the advertisement or any linked or associated information, and Rightmove has no control over the content. This property advertisement does not constitute property particulars. The information is provided and maintained by Hunters, Stroud. Please contact the selling agent or developer directly to obtain any information which may be available under the terms of The Energy Performance of Buildings (Certificates and Inspections) (England and Wales) Regulations 2007 or the Home Report if in relation to a residential property in Scotland.
*This is the average speed from the provider with the fastest broadband package available at this postcode. The average speed displayed is based on the download speeds of at least 50% of customers at peak time (8pm to 10pm). Fibre/cable services at the postcode are subject to availability and may differ between properties within a postcode. Speeds can be affected by a range of technical and environmental factors. The speed at the property may be lower than that listed above. You can check the estimated speed and confirm availability to a property prior to purchasing on the broadband provider's website. Providers may increase charges. The information is provided and maintained by Decision Technologies Limited. **This is indicative only and based on a 2-person household with multiple devices and simultaneous usage. Broadband performance is affected by multiple factors including number of occupants and devices, simultaneous usage, router range etc. For more information speak to your broadband provider.
Map data ©OpenStreetMap contributors.







