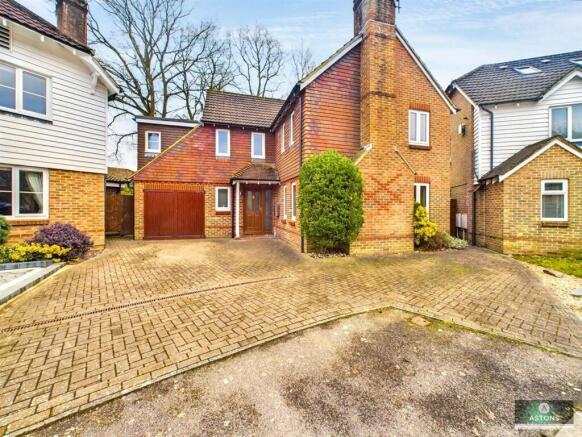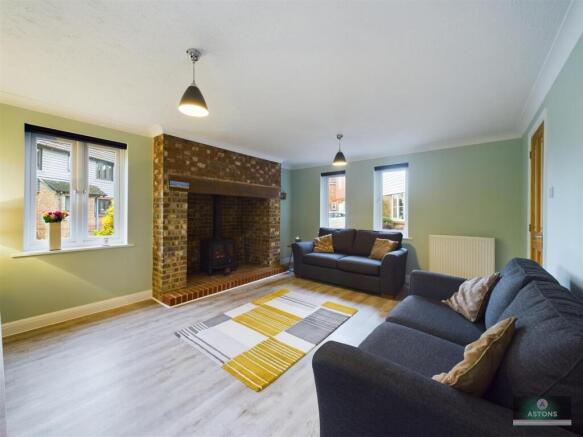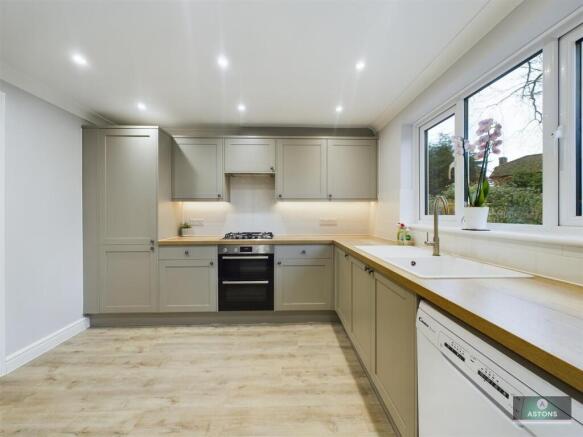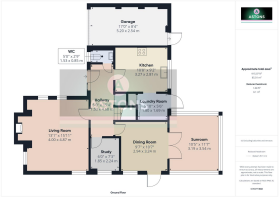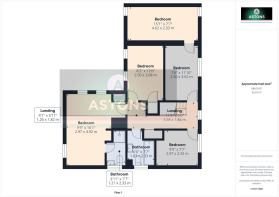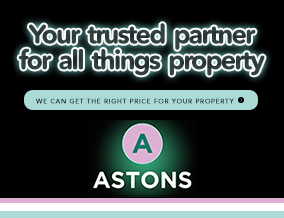
Rowfant Close, Worth
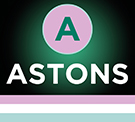
- PROPERTY TYPE
Detached
- BEDROOMS
4
- BATHROOMS
2
- SIZE
1,518 sq ft
141 sq m
- TENUREDescribes how you own a property. There are different types of tenure - freehold, leasehold, and commonhold.Read more about tenure in our glossary page.
Freehold
Description
Entrance Hallway - Replacement composite front door opening to entrance hallway which features 'amtico' flooring, coving, radiator, stairs to first floor landing, access to under stairs cupboard, doors to:
Living Room - Stylish and inviting living room with triple aspect double glazed windows, a feature exposed brick gas fireplace, coving, radiators, wood effect laminate flooring.
Kitchen - Refitted with a range of units at base and eye level, space, power and plumbing for dishwasher and fridge-freezer, integrated cooker with gas hob, composite sink with drainer and mixer-tap, double glazed windows to rear aspect, part tiled walls, coving, wood effect laminate flooring, opening to:
Utility Room - With space, power and plumbing for washing machine and tumble dryer, part tiled walls, coving, radiator, wood effect laminate flooring, access to coat cupboard, double glazed patio door to rear garden.
Dining Room - Double glazed window to rear side aspect, double glazed patio door to rear garden, coving, radiator, wood effect laminate flooring, internal double glazed french doors opening to conservatory.
Conservatory - Brick and upvc construction, radiator, wood effect laminate flooring, double glazed windows.
Study - Double glazed windows to side aspect, radiator, coving, wood effect laminate flooring.
Downstairs Cloakroom - Refitted white suite comprising of w/c, wash hand basin with mixer-tap and under counter unit, heated towel rail, wood effect laminate flooring, tiled walls, obscure double glazed window to front aspect.
Landing - Double glazed window to rear aspect, radiator, coving, access to loft space, doors to:
Bedroom One - Dual aspect double glazed windows to front and side aspect, access to in-built wardrobes, coving, radiator, door to:
En-Suite - Refitted suite comprising of w/c, wash hand basin with mixer-tap and under counter unit, heated towel rail, walk in shower with shower unit, tiled walls, vinyl floor, obscure double glazed windows to side aspect.
Bedroom Two - Double glazed windows to side aspect, coving, radiator, access to in-built cupboard.
Bedroom Three - Double glazed windows to rear aspect, coving, radiator.
Bedroom Four - Double glazed windows to rear aspect, coving, radiator, door to:
Bedroom Five/Dressing Room - Dual aspect double glazed windows to front and rear aspect, coving, radiator.
Bathroom - Refitted three piece suite comprising of w/c, wash hand basin with mixer-tap and under counter units, panel enclosed bathtub with mixer-tap, heated towel rail, part tiled walls, vinyl floor, obscure double glazed window to side aspect.
To The Rear - Mature rear garden with patio areas adjacent to property, outside tap, lawn garden with a range of shrubs, hedges and trees to boarders, dual side access, fence enclosed.
Garage - Side hinged garage door with power and light, double glazed patio door opening to rear garden.
To The Front - Driveway offering parking for three vehicles.
Disclaimer - Please note in accordance with the Property Misdescriptions Act, measurements are approximate and cannot be guaranteed. No testing of services or appliances included has taken place. No checking of tenure or boundaries has been made. We are unaware whether alterations to the property have necessary regulations or approvals.
Referral Fees - We offer our customers a range of additional services, none of which are obligatory, and you are free to use service providers of your choice.
Should you choose a provider recommended by Astons, we will receive the following fees with the addition of VAT at the prevailing rate
Conveyancing - Lewis & Dick £200 per transaction
Mortgages - Finance Planning Group procurement fees from mortgage lenders which vary by lender. Customers will receive confirmation of these fees upon instruction and again as soon as the exact amounts are known.
Brochures
Rowfant Close, WorthBrochure- COUNCIL TAXA payment made to your local authority in order to pay for local services like schools, libraries, and refuse collection. The amount you pay depends on the value of the property.Read more about council Tax in our glossary page.
- Band: F
- PARKINGDetails of how and where vehicles can be parked, and any associated costs.Read more about parking in our glossary page.
- Yes
- GARDENA property has access to an outdoor space, which could be private or shared.
- Yes
- ACCESSIBILITYHow a property has been adapted to meet the needs of vulnerable or disabled individuals.Read more about accessibility in our glossary page.
- Ask agent
Energy performance certificate - ask agent
Rowfant Close, Worth
Add an important place to see how long it'd take to get there from our property listings.
__mins driving to your place
Get an instant, personalised result:
- Show sellers you’re serious
- Secure viewings faster with agents
- No impact on your credit score
Your mortgage
Notes
Staying secure when looking for property
Ensure you're up to date with our latest advice on how to avoid fraud or scams when looking for property online.
Visit our security centre to find out moreDisclaimer - Property reference 33637696. The information displayed about this property comprises a property advertisement. Rightmove.co.uk makes no warranty as to the accuracy or completeness of the advertisement or any linked or associated information, and Rightmove has no control over the content. This property advertisement does not constitute property particulars. The information is provided and maintained by Astons, Crawley. Please contact the selling agent or developer directly to obtain any information which may be available under the terms of The Energy Performance of Buildings (Certificates and Inspections) (England and Wales) Regulations 2007 or the Home Report if in relation to a residential property in Scotland.
*This is the average speed from the provider with the fastest broadband package available at this postcode. The average speed displayed is based on the download speeds of at least 50% of customers at peak time (8pm to 10pm). Fibre/cable services at the postcode are subject to availability and may differ between properties within a postcode. Speeds can be affected by a range of technical and environmental factors. The speed at the property may be lower than that listed above. You can check the estimated speed and confirm availability to a property prior to purchasing on the broadband provider's website. Providers may increase charges. The information is provided and maintained by Decision Technologies Limited. **This is indicative only and based on a 2-person household with multiple devices and simultaneous usage. Broadband performance is affected by multiple factors including number of occupants and devices, simultaneous usage, router range etc. For more information speak to your broadband provider.
Map data ©OpenStreetMap contributors.
