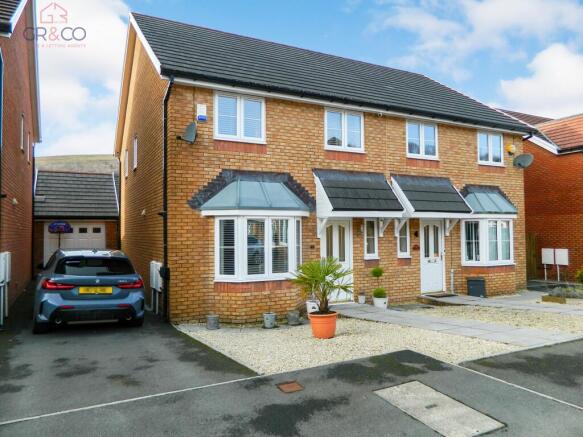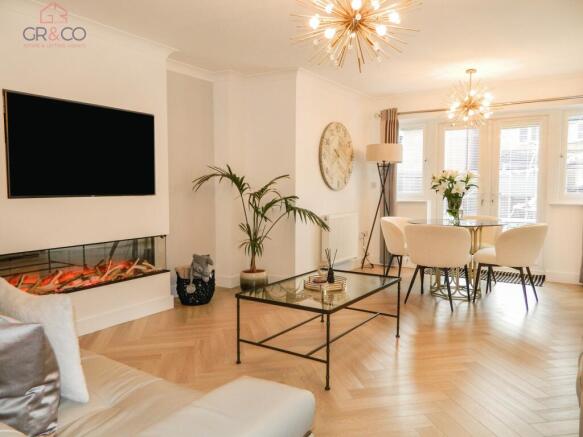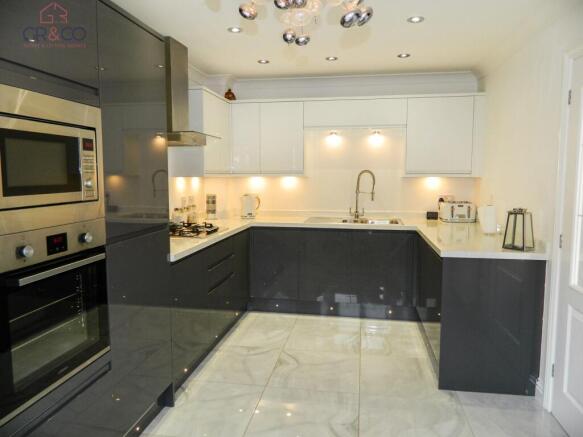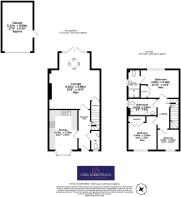Copper Beech Drive, Tredegar

- PROPERTY TYPE
Semi-Detached
- BEDROOMS
3
- BATHROOMS
2
- SIZE
Ask agent
- TENUREDescribes how you own a property. There are different types of tenure - freehold, leasehold, and commonhold.Read more about tenure in our glossary page.
Freehold
Key features
- Semi-Detached Family Home In Sought After Location
- Stunning Kitchen / Breakfast Room
- Immaculately Presented Throughout
- Open Plan Lounge / Diner With French Doors To Garden
- Two Contemporary Bathrooms (One is En-Suite)
- Westerly Facing Rear Garden
- Garage & Driveway Parking For Several Vehicles
- Ground Floor W/C.
- Situated Close To Local Amenities And Schools
- EPC Rating: C |Council Tax: C |Tenure: Freehold
Description
A strikingly stylish and spacious three bedroom semi-detached house with driveway parking and enclosed rear garden, nestled in the sought after area of Bedwellty Gardens on the Southern outskirts of the town.
Built by Davies Homes, this superb property has been finished to a high specification throughout with over 1190 square foot of on trend space. On the ground floor the front door leads to the luxury kitchen/breakfast room with gloss cabinetry, integrated appliances, porcelain flooring and feature bay window. To the rear is the large, open plan lounge/diner with herringbone LVT flooring, media wall including feature fireplace and french doors to the garden. The first floor comprises of master bedroom with contemporary ensuite shower room, plus two further bedrooms, all served by a modern family bathroom. For added convenience, there is a ground floor W.C., and built in storage across both floors.
Externally, the front of the property provides ample parking with a driveway and detached garage. The enclosed west facing rear garden which can be accessed via french doors is perfect for dining alfresco and outdoor entertaining.
Overall, this property serves as an ideal family home, harmoniously blending sophistication, comfort, and practicality.
LOCATION
Located in the desired area of Bedwellty Gardens at the Southern edge of the historic town of Tredegar towards Blackwood, this home is in close proximity to local schools, amenities and countryside walks. Within the town there is an array of local shops, restaurants, public houses, a post office and a Lidl supermarket.
Tredegar is located in the Upper Sirhowy Valley in the heart of South East Wales and is not only steeped in natural history but also surrounded by natural beauty. It is conveniently situated just off the A465 Heads of the Valley link road, providing easy access to Cardiff (approx. 23 miles), Swansea (approx. 40 miles) and beyond. The nearest train stations are a short drive to nearby Ebbw Vale and Rhymney.
ADDITIONAL INFORMATION
EPC Rating | C
Council Tax Band | C (at the date the property was listed)
Tenure | We are informed the property is Freehold. Intending purchasers should make their own enquiries via their solicitors.
Local Authority | Blaenau Gwent County Council
Services | We understand that the property is connected to mains gas, electricity, water and drainage.
Broadband | Standard and Ultrafast broadband is available. Please make your own enquiries via OFCOM.
Mobile | O2 - There is likely indoor coverage | EE, Three, O2 and Vodaphone - Likely outdoor coverage. Please make your own enquiries via OFCOM.
Consumer Protection from Unfair Trading Regulations 2008
Whilst every effort has been made to ensure to accuracy, these sales particulars must not be relied upon. Please note that we have not tested any apparatus, fixtures, fittings, or services. Interested parties must undertake their own investigation into the working order of these items. All measurements are approximate and photographs provided for guidance only and it must not be inferred that any item shown is included with the property.
Viewing | Strictly by appointment with the agents - Greg Roberts and Co
Entrance
Composite and obscured double-glazed door into Entrance Hallway.
Entrance Hallway
Porcelain tiled flooring, smooth ceiling with spotlights, white gloss and glazed door to Kitchen/Breakfast Room, white gloss door to Lounge/Diner, white gloss door to W.C. carpeted stairs to first floor, radiator.
Kitchen
4.15m x 2.78m (13' 7" x 9' 1")
Porcelain tiled flooring, smooth ceiling with spotlights, range of grey and white gloss eye and base level units, stainless steel sink and drainer, integrated gas hob with extractor fan over, integrated microwave, integrated fridge, integrated freezer, integrated washing machine, integrated dishwasher, cupboard housing Worcester condensing combi-boiler, radiator, uPVC and double-glazed window to front.
Lounge / Diner
6.02m Max x 4.98m Max (19' 9" Max x 16' 4" Max)
Herringbone LVT flooring, smooth ceiling, two radiators, media wall with space for T.V. and feature electric fire place, white gloss door useful under stairs storage cupboard, uPVC and double-glazed french doors to rear.
WC
Porcelain tiled flooring, smooth ceiling with spotlight, wash hand basin, W.C., radiator, uPVC and obscured window to front.
Landing
Carpet as laid, smooth ceiling, white gloss door to Bedrooms, white gloss door to Bathroom, loft access.
Bathroom
2.81m x 1.52m (9' 3" x 5' 0")
Tiled flooring, smooth ceiling with spotlights, extractor fan, panel-enclosed bath with mains shower over, pedestal wash hand basin, W.C., chrome vertical radiator, uPVC and obscured double glazed window to side.
Bedroom 1
3.94m Max x 3.19m Max (12' 11" Max x 10' 6" Max)
Carpet as laid, smooth ceiling, radiator, white gloss double doors to built in wardrobe, white gloss door to Ensuite, uPVC and double glazed window to rear.
En Suite
Tiled flooring, part tiled walls, smooth ceiling with spotlights, extractor fan, shower enclosure with mains shower over, pedestal wash hand basin, W.C., chrome vertical radiator, uPVC and obscured double-glazed window to side.
Bedroom 2
3.40m Max x 2.80m Max (11' 2" Max x 9' 2" Max)
Laminated flooring, smooth ceiling, radiator, two white gloss doors to built-in wardrobe, uPVC and double-glazed window to front.
Bedroom 3
3.94m Max x 3.19m Max (12' 11" Max x 10' 6" Max)
Carpet as laid, smooth ceiling, radiator, uPVC and double-glazed window to front.
Garage
5.17m x 2.68m (17' 0" x 8' 10")
Block built, concrete base, apex roof, electric supply, uPVC and glazed pedestrian door to side, up and over garage door to front.
Front of property
Low maintenance gravelled forecourt with tarmacadam driveway providing parking for several vehicles, leading to garage and side access to rear garden.
Rear Garden
Paved patio seating area with lawn and path leading to further patio seating area, all within boundary fencing. Access to garage.
Brochures
Brochure- COUNCIL TAXA payment made to your local authority in order to pay for local services like schools, libraries, and refuse collection. The amount you pay depends on the value of the property.Read more about council Tax in our glossary page.
- Band: C
- PARKINGDetails of how and where vehicles can be parked, and any associated costs.Read more about parking in our glossary page.
- Yes
- GARDENA property has access to an outdoor space, which could be private or shared.
- Yes
- ACCESSIBILITYHow a property has been adapted to meet the needs of vulnerable or disabled individuals.Read more about accessibility in our glossary page.
- Ask agent
Copper Beech Drive, Tredegar
Add an important place to see how long it'd take to get there from our property listings.
__mins driving to your place
Your mortgage
Notes
Staying secure when looking for property
Ensure you're up to date with our latest advice on how to avoid fraud or scams when looking for property online.
Visit our security centre to find out moreDisclaimer - Property reference PRA10992. The information displayed about this property comprises a property advertisement. Rightmove.co.uk makes no warranty as to the accuracy or completeness of the advertisement or any linked or associated information, and Rightmove has no control over the content. This property advertisement does not constitute property particulars. The information is provided and maintained by Greg Roberts and Co, Tredegar. Please contact the selling agent or developer directly to obtain any information which may be available under the terms of The Energy Performance of Buildings (Certificates and Inspections) (England and Wales) Regulations 2007 or the Home Report if in relation to a residential property in Scotland.
*This is the average speed from the provider with the fastest broadband package available at this postcode. The average speed displayed is based on the download speeds of at least 50% of customers at peak time (8pm to 10pm). Fibre/cable services at the postcode are subject to availability and may differ between properties within a postcode. Speeds can be affected by a range of technical and environmental factors. The speed at the property may be lower than that listed above. You can check the estimated speed and confirm availability to a property prior to purchasing on the broadband provider's website. Providers may increase charges. The information is provided and maintained by Decision Technologies Limited. **This is indicative only and based on a 2-person household with multiple devices and simultaneous usage. Broadband performance is affected by multiple factors including number of occupants and devices, simultaneous usage, router range etc. For more information speak to your broadband provider.
Map data ©OpenStreetMap contributors.





