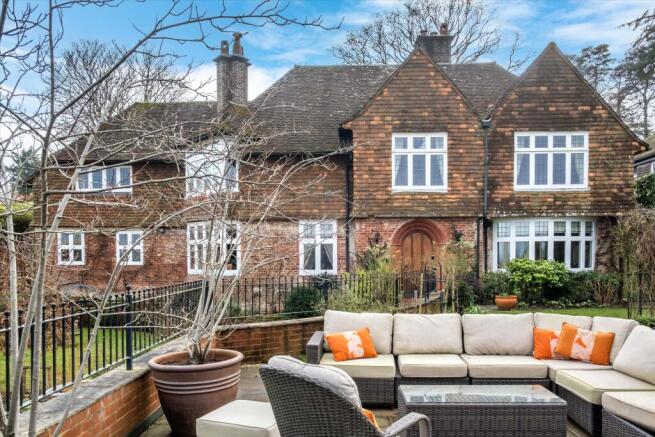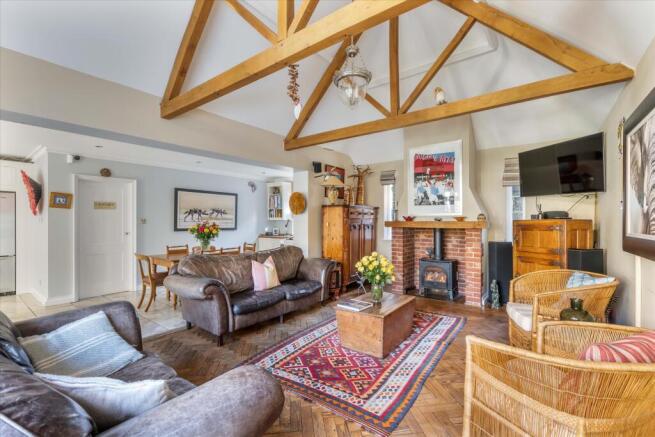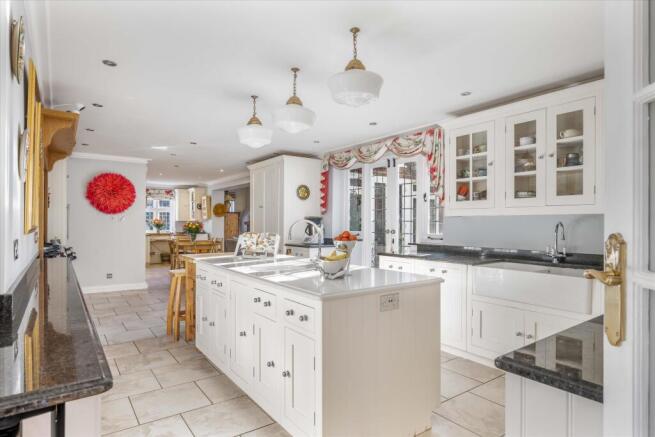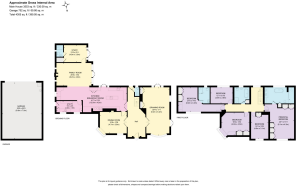
Hill Road, Haslemere, Surrey, GU27

- PROPERTY TYPE
Detached
- BEDROOMS
6
- BATHROOMS
4
- SIZE
4,305 sq ft
400 sq m
- TENUREDescribes how you own a property. There are different types of tenure - freehold, leasehold, and commonhold.Read more about tenure in our glossary page.
Freehold
Key features
- 5 - 6 bedrooms
- 4 - 5 reception rooms
- 4 bathrooms
- 0.43 acres
- Period
- Detached
- Garden
- Parking
- Town/City
- Private Parking
Description
The house was built in about 1908 and purchased by our clients in 2007. During their ownership, Wyecroft has gone through a complete internal renovation, with the most significant change being the kitchen/breakfast room, formerly seven rooms. This is now a wonderful open-plan space incorporating an extension featuring a vaulted family room and study/playroom with attached shower room. Notably, the Harvey Jones kitchen features an island, three-oven gas AGA with electric companion module, with extensive fitted cabinetry which includes a pantry unit, and wine fridge.
The house is elegantly proportioned and laid-out throughout; upon entering through its arched front door, one is greeted with a wide entrance hall featuring parquet flooring and a wood burning stove. To one side is the wonderful drawing room with triple aspect, a broad bay window and attractive seating area with oak shelving around a further wood burning stove. From here one can access the rear courtyard and garden lawn up a flight of stairs beyond via French doors. Further to the ground floor are a dining room with corner bay window, utility room, and cloakroom.
Notably our clients installed underfloor heating in the kitchen, family room and study/playroom, and in the principal bathroom.
Accommodation to the first floor is equally spacious and there are plentiful period features to be found including fireplaces, tall ceiling heights, and an attractive oak staircase and a corner bay window mirroring the one beneath. The majority of the five bedrooms enjoy far-reaching views, built-in wardrobes and large windows allowing the spaces to be filled with natural light. The principal bedroom suite – also reconfigured by our clients – boasts a large bedroom with a substantial window, plentiful built-in wardrobes, and en suite bathroom, with a separate bath and shower and with marble flooring and finishes. A further bedroom has a bathroom en suite, and there is a family bathroom.
Wyecroft is entered via a five-bar electric gate onto a driveway with plentiful parking in addition to the large garage with space for four cars, built by our clients. The house is approached up a flight of steps, with the outstanding terrace which covers the garage accessible to the right; this area is used for entertaining during the summer months and enjoys an expansive north-westerly view across Haslemere and beyond. To the rear of the property is a courtyard garden, accessible from several sets of French doors within the property, the garden features an abundance of roses. The large flat garden above benefits from a seating area and a wonderful array of spring bulbs.
There is much additional storage with two sheds located around the property.
Agents' Note
An oak tree in the top garden is subject to a Tree Preservation Order (TPO).
High Street 0.4 miles, Haslemere mainline station 0.8 miles (London Waterloo 56 minutes), Hindhead (A3) 3 miles, Godalming 9 miles, Guildford 15 miles, Chichester 20 miles London 46 miles (Distances and times are approximate)
Brochures
More Details92181 KF_Wyecroft, H- COUNCIL TAXA payment made to your local authority in order to pay for local services like schools, libraries, and refuse collection. The amount you pay depends on the value of the property.Read more about council Tax in our glossary page.
- Band: G
- PARKINGDetails of how and where vehicles can be parked, and any associated costs.Read more about parking in our glossary page.
- Yes
- GARDENA property has access to an outdoor space, which could be private or shared.
- Yes
- ACCESSIBILITYHow a property has been adapted to meet the needs of vulnerable or disabled individuals.Read more about accessibility in our glossary page.
- Ask agent
Hill Road, Haslemere, Surrey, GU27
Add an important place to see how long it'd take to get there from our property listings.
__mins driving to your place
Your mortgage
Notes
Staying secure when looking for property
Ensure you're up to date with our latest advice on how to avoid fraud or scams when looking for property online.
Visit our security centre to find out moreDisclaimer - Property reference HSM012177618. The information displayed about this property comprises a property advertisement. Rightmove.co.uk makes no warranty as to the accuracy or completeness of the advertisement or any linked or associated information, and Rightmove has no control over the content. This property advertisement does not constitute property particulars. The information is provided and maintained by Knight Frank, Haslemere. Please contact the selling agent or developer directly to obtain any information which may be available under the terms of The Energy Performance of Buildings (Certificates and Inspections) (England and Wales) Regulations 2007 or the Home Report if in relation to a residential property in Scotland.
*This is the average speed from the provider with the fastest broadband package available at this postcode. The average speed displayed is based on the download speeds of at least 50% of customers at peak time (8pm to 10pm). Fibre/cable services at the postcode are subject to availability and may differ between properties within a postcode. Speeds can be affected by a range of technical and environmental factors. The speed at the property may be lower than that listed above. You can check the estimated speed and confirm availability to a property prior to purchasing on the broadband provider's website. Providers may increase charges. The information is provided and maintained by Decision Technologies Limited. **This is indicative only and based on a 2-person household with multiple devices and simultaneous usage. Broadband performance is affected by multiple factors including number of occupants and devices, simultaneous usage, router range etc. For more information speak to your broadband provider.
Map data ©OpenStreetMap contributors.








