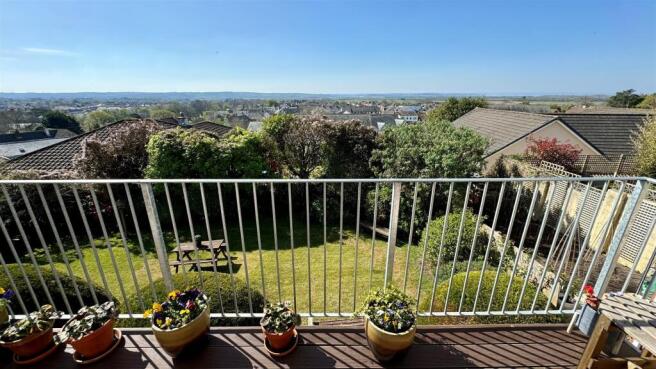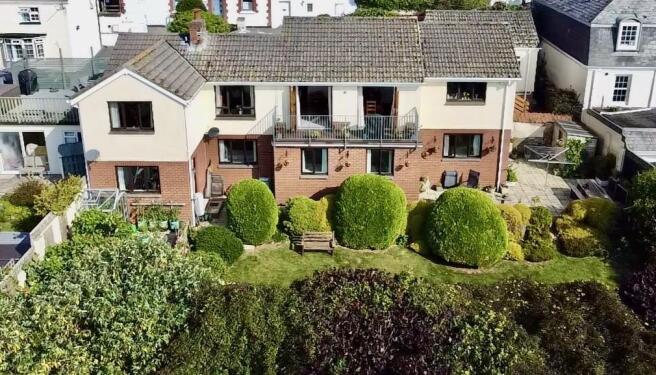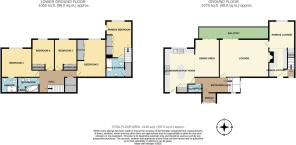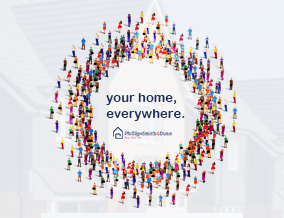
West Hill, Braunton

- PROPERTY TYPE
Detached
- BEDROOMS
4
- BATHROOMS
3
- SIZE
Ask agent
- TENUREDescribes how you own a property. There are different types of tenure - freehold, leasehold, and commonhold.Read more about tenure in our glossary page.
Freehold
Key features
- Well Designed Detached Individual Home
- Separate 1 Bedroom Annexe
- 1st Time On Market In 42 Years
- Spacious Rooms & South Facing Balcony
- Detached Double Garage & Ample Parking
- Attractive Walled Gardens & Patio BBQ Area
- Convenient & Sought After Location
- Dependant Relative Accommodation
- Viewing Is Essential to Appreciate
Description
The location in West Hill offers a peaceful retreat while still being within easy reach of Braunton's local amenities, including shops, schools, and beautiful coastal walks. This property is not just a house; it is a place where memories can be made and cherished for years to come.
We are delighted to bring to the market 'Rock House' which is a superb detached family home that benefits from fantastic views over Braunton, The Great Field, the estuary and on to Appledore & Hartland Point.
The owners had Rock House built for them 42 years ago to their own split-level design and so it takes full advantage of the breathtaking, due south facing views on offer. However, there is far more on offer than the view as this is an ideal opportunity for those looking for a spacious family home with a separate annexe. This would be very a comfortable home for a dependant relative, or to gain a solid and regular income. This is fully self-contained with its own boiler and, as there is ample parking provision can be made for its own parking space. There is a double garage and good tarmac parking so anyone with a motorhome, boat or caravan will find this very interesting.
The rooms flow nicely through both the house and annexe. Access to the main house is via the entrance porch and bright hall which has a cloakroom off. The large lounge has a gas fire and bi-fold doors onto the south facing balcony. This is a lovely, bright room with an interconnecting door to the annexe, so ideal to keep a close eye on a dependant relative.
The modern well fitted kitchen breakfast room is a superb place for entertaining. There is a central island with a breakfast bar and worktop. The kitchen breakfast area benefits from an integrated dishwasher, integrated fridge, Range Master cooker, substantial wall and base units and a good expanse of worksurfaces. This opens to the dining area which also has bi-fold doors to the balcony.
A staircase leads from the inner hall to the lower ground floor with understairs cupboard. The main bedroom benefits from an ensuite shower room, whilst the further 3 bedrooms all have built in wardrobes. The family bathroom has a white 3 piece suite and a linen cupboard.
The annexe has an open plan kitchen with a good range of wall and base units which includes an integrated fridge, integrated electric oven with gas hob and a door leading to the front of the property. The lounge area also enjoys the lovely open view. Stairs lead to a good size bedroom with ensuite bathroom and a useful understairs cupboard, there is also a door which leads to the garden.
The gardens are attractively laid out with a good size patio ideal for al fresco dining. The lawn is level with mature sculptured hedging, there is a good size productive vegetable garden, shed and greenhouse. In all the garden offers a good degree of privacy. We thoroughly recommend a FULL VIEWING to appreciate this wonderful home which offers excellent and flexible accommodation with sealed unit double glazing and gas fired central heating.
Entrance Porch & Hall -
Cloakroom -
Lounge - 6.13 x 3.69 (20'1" x 12'1") -
Kitchen/ Breakfast Area - 5.06 x 4.12 (16'7" x 13'6") -
Dining Area - 3.96 x 3.06 (12'11" x 10'0") -
Lower Hall & Understairs Cupboard -
Bedroom 1 - 4.26 x 2.97 (13'11" x 9'8") -
En Suite Shower -
Bedroom 2 - 3.92 x 2.77 (12'10" x 9'1" ) -
Bedroom 3 - 3.46 x 2.65 (11'4" x 8'8") -
Bedroom 4 - 3.46 x 2.65 (11'4" x 8'8") -
Bathroom With Linen Cupboard -
Annexe Hall Area -
Kitchen Area - 3.60 x 2.27 (11'9" x 7'5") -
Lounge - 3.37 x 3.25 (11'0" x 10'7") -
Lower Ground Floor Bedroom - 4.51 x 3.25 (14'9" x 10'7") -
En Suite Bathroom & Understairs Cupboard -
Double Garage - 5.42 x 5 (17'9" x 16'4") -
Ample Off Road & Secure Parking -
Attractive Lawned Garden, Patio & Vegetable Garden -
West Hill is one of the most sought after residential locations in Braunton and is surrounded by superb properties. It is an attractive lane set away from the main road and to the west side of the village. This means access to the fine beaches of Saunton & Croyde is very convenient and these are 3 & 5 miles respectively. Furthermore, the renowned Saunton golf club offers 2 championship courses.
The village centre is close by, being just up from North Street, so is within a reasonable walk. The village is considered one of the largest in the country and so offers a very good range of amenities. These include 3 Primary Schools & secondary schools within the area. There is a Tesco Super Store along with the family run Cawthorne's Store in the village centre and other shops. Furthermore, there is a Medical Centre, dentists, beauticians, hairdressers’s, churches, public houses, a variety of Restaurants and cafes which includes an award-winning Fish and Chip takeaway and restaurant.
There is a regular bus service which connects to the beaches and to Barnstaple, the principal North Devon town, some 5 miles to the east. Here, there are further amenities including further education, a good number of super stores, covered town centre shopping at Green Lanes and out of town shopping at Roundswell. There is access to the M5 Motorway via The North Devon Link Road at junction 27. The Tarka Rail line connects to Exeter in the south and this picks up the direct route to London Paddington.
Brochures
West Hill, Braunton- COUNCIL TAXA payment made to your local authority in order to pay for local services like schools, libraries, and refuse collection. The amount you pay depends on the value of the property.Read more about council Tax in our glossary page.
- Ask agent
- PARKINGDetails of how and where vehicles can be parked, and any associated costs.Read more about parking in our glossary page.
- Yes
- GARDENA property has access to an outdoor space, which could be private or shared.
- Yes
- ACCESSIBILITYHow a property has been adapted to meet the needs of vulnerable or disabled individuals.Read more about accessibility in our glossary page.
- Ask agent
Energy performance certificate - ask agent
West Hill, Braunton
Add an important place to see how long it'd take to get there from our property listings.
__mins driving to your place
Your mortgage
Notes
Staying secure when looking for property
Ensure you're up to date with our latest advice on how to avoid fraud or scams when looking for property online.
Visit our security centre to find out moreDisclaimer - Property reference 33638326. The information displayed about this property comprises a property advertisement. Rightmove.co.uk makes no warranty as to the accuracy or completeness of the advertisement or any linked or associated information, and Rightmove has no control over the content. This property advertisement does not constitute property particulars. The information is provided and maintained by Phillips, Smith & Dunn, Braunton. Please contact the selling agent or developer directly to obtain any information which may be available under the terms of The Energy Performance of Buildings (Certificates and Inspections) (England and Wales) Regulations 2007 or the Home Report if in relation to a residential property in Scotland.
*This is the average speed from the provider with the fastest broadband package available at this postcode. The average speed displayed is based on the download speeds of at least 50% of customers at peak time (8pm to 10pm). Fibre/cable services at the postcode are subject to availability and may differ between properties within a postcode. Speeds can be affected by a range of technical and environmental factors. The speed at the property may be lower than that listed above. You can check the estimated speed and confirm availability to a property prior to purchasing on the broadband provider's website. Providers may increase charges. The information is provided and maintained by Decision Technologies Limited. **This is indicative only and based on a 2-person household with multiple devices and simultaneous usage. Broadband performance is affected by multiple factors including number of occupants and devices, simultaneous usage, router range etc. For more information speak to your broadband provider.
Map data ©OpenStreetMap contributors.








