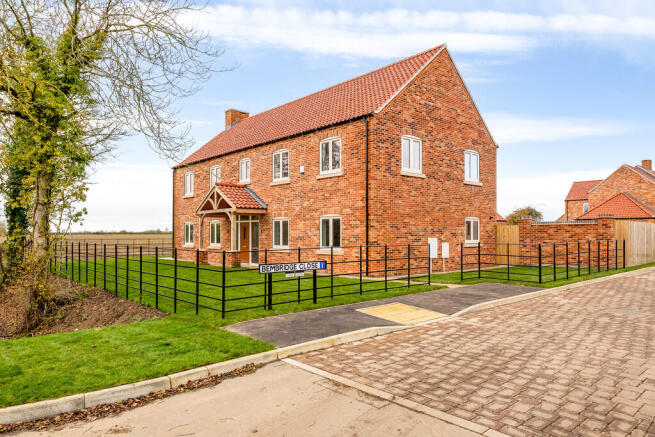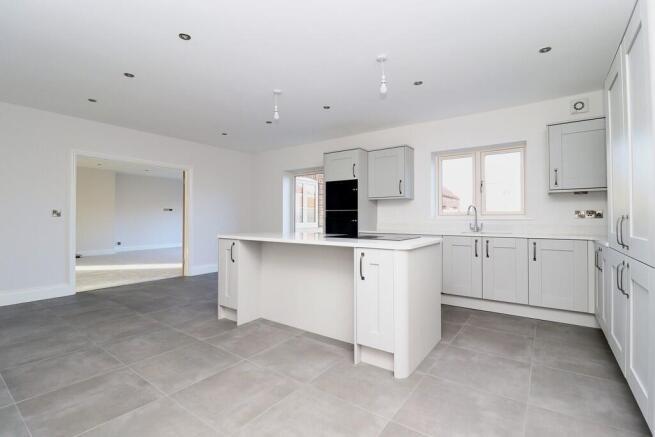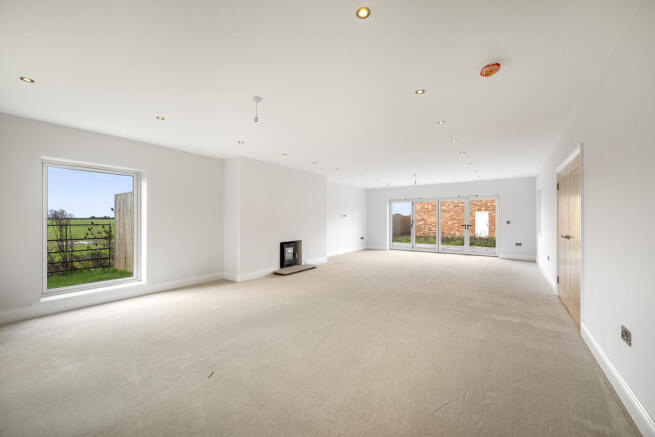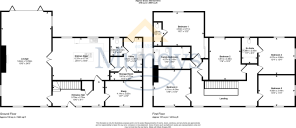
Bembridge Close, Heckington

- PROPERTY TYPE
Detached
- BEDROOMS
5
- BATHROOMS
3
- SIZE
2,960 sq ft
275 sq m
- TENUREDescribes how you own a property. There are different types of tenure - freehold, leasehold, and commonhold.Read more about tenure in our glossary page.
Freehold
Key features
- Unique 4 Bedroom Dormer Style Bungalow
- Underfloor Heating to Ground Floor
- Modern Kitchen/Diner with Integrated Appliances and Centre Island
- High Specification Throughout
- Exclusive, Newly Built Village Edge Development
- South Facing Garden with Field Views
- En-suite to both Ground Floor Bedrooms
- Double Garage with Electric Sectional Garage Doors
- EPC Energy Rating - To Follow
- Council Tax Band - F (North Kesteven District Council)
Description
This stunning 5-bedroom home is located at the front of the development and features a striking traditional design. A grand solid oak porch, set on traditional dwarf walls, shelters the front door, which opens into an entrance hall with a solid oak staircase and spindles.
To the right, there is a 4m x 3m study, ideal for home working and spacious enough for two desks. On the left, a 35ft (over 10m) living room includes a central inglenook fireplace with a log burner and 3.8m aluminium bifold doors that open onto a large, private rear garden. Double doors connect this space to the kitchen-diner, which includes a central island and breakfast bar. Adjacent to the kitchen is a utility room, a separate pantry/storage room, a ground-floor WC and access to the rear garden.
Upstairs, the galleried landing leads to five generously sized double bedrooms. Bedroom two is particularly spacious at 5.7m x 3.8m (18.5ft x 12.5ft) and includes an ensuite and a wardrobe alcove. The fully tiled 4-piece family bathroom is conveniently located nearby. The master bedroom is also large and features a 3-piece ensuite with a vanity sink, fitted toilet and a walk-in shower with both rainfall and handheld fixtures.
*subject to terms.
ABOUT THIS DEVELOPMENT Bembridge Close is a premium development of executive family homes situated on the edge of the village in the quiet and scenic Burton Road area of Heckington. Residents benefit from open countryside views while remaining within easy reach of the village's amenities.
The development showcases a careful blend of traditional and modern design elements. Key features include stone-walled boundaries, arched windows, double-height glass frontages, wrought iron fencing, stone sills, arched window headers, clay pantile roofs, and a variety of rustic brick finishes.
SPECIFICATION External Features:
Each property includes an electric car charging point and an electric sectional folding garage door. External lighting consists of automatic PIR and switch-controlled brushed chrome up-and-down lights. Gardens are finished with Indian Natural Stone paving and turf to both the front and rear. Roads and driveways are constructed from permeable tegula block paving for a high-quality finish.
Lighting & Connectivity:
Properties feature a mix of LED spotlights and pendant lights, along with a direct full-fibre broadband connection to support home working. Alarm systems are installed as standard, with the option to add cameras at an additional cost.
Internal Features:
Homes are finished to a high standard, with oak internal doors, rear garden bifold doors, wood-effect double-glazed windows in country cream. Underfloor heating is provided throughout the ground floor, with radiators on the first floor.
Flooring:
Entrance halls, kitchen-diners, utility rooms, and wet rooms are fitted with premium ceramic tiles. Bedrooms and study areas are carpeted.
Bathrooms:
Modern bathrooms include large, low-profile shower trays with rainfall and handheld showerheads.
Kitchen:
Kitchens are bespoke, all with integrated appliances. Detached homes feature luxurious quartz worktops for a premium finish.
SERVCE CHARGE Bembridge Close is a private road and there will be a yearly management charge of circa £180 per annum to cover maintenance.
All figures should be checked with the Vendor/Solicitor prior to Exchange of Contracts and completion of the sale.
LOCATION Welcome to Heckington, a village situated between Sleaford and Swineshead Bridge. Highly regarded as a desirable place to live, Heckington appeals to both local and out-of-area buyers due to its excellent amenities, proximity to Sleaford and Boston, and scenic countryside views.
The village offers a variety of facilities, including a primary school, doctors' surgery, CO-OP Foodstore, independent shops, takeaway restaurants, a chemist, dentist, veterinary clinic, and two well-frequented pubs. It is also known for its rich history, highlighted by its unique 8-sailed working windmill and microbrewery, the only one of its kind in Europe.
Located just off the A17, Heckington provides convenient access to the market towns of Sleaford and Boston, as well as Lincoln, Newark, Grantham, Spalding, and Bourne. The A1 and intercity rail services to London Kings Cross are available from Grantham or Newark.
For the exact location please use the What3words code: ///menswear.requests.worm
ENTRANCE HALL 19' 0" x 9' 1" (5.79m x 2.77m)
KITCHEN/DINER 20' 11" x 15' 5" (6.38m x 4.7m)
UTILITY ROOM 11' 7" x 12' 6" (3.53m x 3.81m)
WC 6' 8" x 4' 4" (2.03m x 1.32m)
LOUNGE 34' 9" x 18' 6" (10.59m x 5.64m)
STUDY 13' 7" x 9' 3" (4.14m x 2.82m)
LANDING
BEDROOM 1 15' 2" x 12' 2" (4.62m x 3.71m)
EN-SUITE 8' 4" x 2' 11" (2.54m x 0.89m)
BEDROOM 2 15' 3" x 11' 6" (4.65m x 3.51m)
BEDROOM 3 9' 4" x 5' 7" (2.84m x 1.7m)
BEDROOM 4 13' 6" x 13' 3" (4.11m x 4.04m)
BEDROOM 5 13' 5" x 11' 3" (4.09m x 3.43m)
FAMILY BATHROOM 13' 4" x 8' 0" (4.06m x 2.44m)
Brochures
6 PAGE BROCHURE- COUNCIL TAXA payment made to your local authority in order to pay for local services like schools, libraries, and refuse collection. The amount you pay depends on the value of the property.Read more about council Tax in our glossary page.
- Band: F
- PARKINGDetails of how and where vehicles can be parked, and any associated costs.Read more about parking in our glossary page.
- Garage
- GARDENA property has access to an outdoor space, which could be private or shared.
- Yes
- ACCESSIBILITYHow a property has been adapted to meet the needs of vulnerable or disabled individuals.Read more about accessibility in our glossary page.
- Ask agent
Energy performance certificate - ask agent
Bembridge Close, Heckington
Add an important place to see how long it'd take to get there from our property listings.
__mins driving to your place
Your mortgage
Notes
Staying secure when looking for property
Ensure you're up to date with our latest advice on how to avoid fraud or scams when looking for property online.
Visit our security centre to find out moreDisclaimer - Property reference 102125032725. The information displayed about this property comprises a property advertisement. Rightmove.co.uk makes no warranty as to the accuracy or completeness of the advertisement or any linked or associated information, and Rightmove has no control over the content. This property advertisement does not constitute property particulars. The information is provided and maintained by Mundys, Lincoln. Please contact the selling agent or developer directly to obtain any information which may be available under the terms of The Energy Performance of Buildings (Certificates and Inspections) (England and Wales) Regulations 2007 or the Home Report if in relation to a residential property in Scotland.
*This is the average speed from the provider with the fastest broadband package available at this postcode. The average speed displayed is based on the download speeds of at least 50% of customers at peak time (8pm to 10pm). Fibre/cable services at the postcode are subject to availability and may differ between properties within a postcode. Speeds can be affected by a range of technical and environmental factors. The speed at the property may be lower than that listed above. You can check the estimated speed and confirm availability to a property prior to purchasing on the broadband provider's website. Providers may increase charges. The information is provided and maintained by Decision Technologies Limited. **This is indicative only and based on a 2-person household with multiple devices and simultaneous usage. Broadband performance is affected by multiple factors including number of occupants and devices, simultaneous usage, router range etc. For more information speak to your broadband provider.
Map data ©OpenStreetMap contributors.








