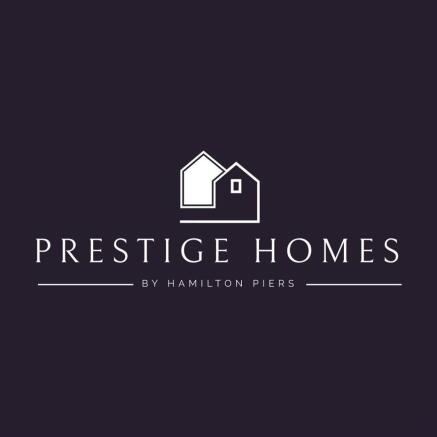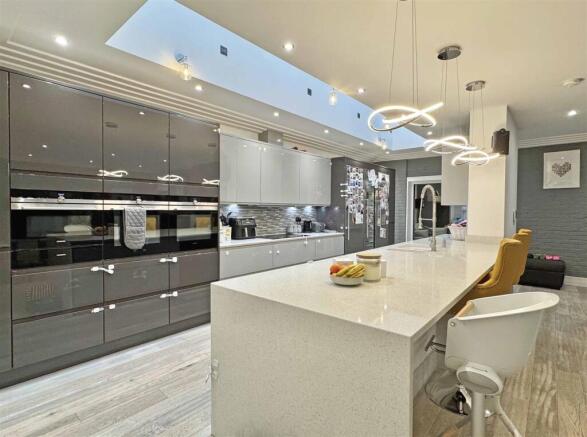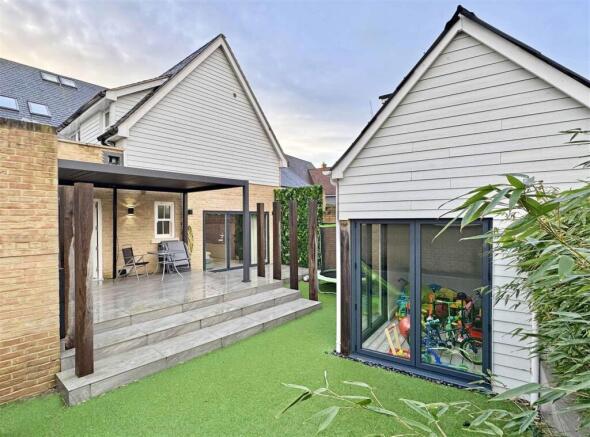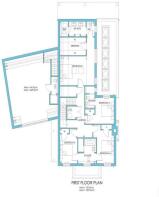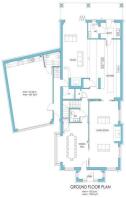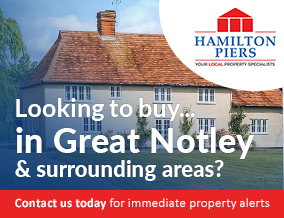
Queenborough Lane, Great Notley, Braintree

- PROPERTY TYPE
Detached
- BEDROOMS
7
- BATHROOMS
6
- SIZE
3,757 sq ft
349 sq m
- TENUREDescribes how you own a property. There are different types of tenure - freehold, leasehold, and commonhold.Read more about tenure in our glossary page.
Freehold
Key features
- Impressive 5,140 SQ FT Main Residence & 1,410 SQ FT SELF-CONTAINED ANNEX
- HIGH-SPECIFICATION & Incredibly Versatile Six/Seven Bedroom Executive Detached Property
- Ample Reception Space Inc. 27' DUAL ASPECT Lounge, 18' SNUG/PLAYROOM & 22' Sunken Family Room
- SIX EN-SUITES Plus Main Bathrooms & Two Ground Floor Cloakrooms
- UNOVERLOOKED & Landscaped Rear Garden With Summer House
- Secure ELECTRIC GATED DRIVEWAY For Four Vehicles
- ANNEX With Separate Entry, Sizeable Ground Floor & 28' STUDIO With En-Suite
- HIGH-END Fittings, Appliances & General Specification Throughout
- Walking Distance To All Local Shops/Amenities & Popular Schools
- Easy Access To A120/M11, Braintree Town Centre/Station & Chelmsford
Description
***GUIDE PRICE £1,100,000-£1,200,000***
An extensive and versatile property, built in 2016 to an incredibly high standard and comprising a 5,140 sq ft main residence with adjoining 1,410 sq ft self-contained annex accommodation. Impressive high specification touches were added to this substantial family home to provide ongoing comfort and luxury to the last detail.
Throughout the property are a range of motorised Velux windows, all installed with automatic rain sensors for instant closure, operated by wall-mounted touch keypad. The property also contains a full security alarm system, Siemens quality integrated appliances throughout the kitchen, Zanzibar fire doors and low level LED lighting to all stair cases.
The rear garden compliments the contemporary style of the main property and flows through the rear bi-folding doors onto a porcelain tiled raised courtyard, covered by an aluminium pergola and adjoins a built-in BBQ area with an artificial lawn for low-maintenance plus Summer House.
Ideally situated on the popular Queenborough Lane within sought after Great Notley Garden Village - Set just a short walk to all local shops, amenities and access routes, with popular schools nearby. Braintree Town Centre & Station are located less than 3 miles away, providing rail access to London Liverpool Street, but easily accessible by road are the A120/M11 and Chelmsford City Centre.
The accommodation, with approximate room sizes, is as follows:
Ground Floor Accommodation: -
Entrance Lobby: - Composite secure main entry door with triple glazed Sash windows to front and side aspects, fitted alarm key pad and security system. Opening to snug/play room.
Playroom / Snug: - 5.56m x 3.71m (18'3 x 12'2) - Triple glazed Sash bay windows to front and side aspects, wall-mounted audio system, natural timber flooring and smooth high ceilings with sunken LED spotlights and integral Dolby Atmos speakers.
Inner Hallway: - Giving access to cloakroom, sunken family room, double doors into main living room and access to annex accommodation.
Cloakroom: - Inset WC, vanity wash hand basin with central waterfall tap and tiled splash backs, natural timber flooring and smooth ceiling with sunken LED spotlights.
Sitting Room: - 8.31m x 4.34m (27'3 x 14'3) - Triple glazed Sash windows to front and side aspects, Inglenook fireplace with exposed brick fascia and wood burner, built-in media wall with hideaway storage units, solid light ash wooden flooring with under floor heating and smooth high ceilings with sunken LED spotlights and integrated Dolby Atmos speakers.
Kitchen / Breakfast Room: - 7.32m x 3.05m (24' x 10') - Motorised Velux windows to vaulted ceiling, a series of high specification fitted units, edged work surfaces in Quartz incorporating sink unit with Quooker hot water tap, a range of Siemens integrated appliances including triple ovens, five ring gas hob, fridge/freezer, microwave oven, dishwasher and wine cooler, LED over counter and spot lighting with natural timber flooring.
Utility Room: - 3.05m x 2.01m (10'0 x 6'7) - Composite secure door to rear garden, access to rear cloakroom, a series of matching base and wall units, edged work surfaces in Quartz incorporating sink unit with central mixer tap, space for washing machine and tumble dryer, natural timber flooring and smooth high ceilings with sunken LED spotlights.
Rear Cloakroom: - Opaque triple glazed Sash window to rear aspect, inset WC, vanity wash hand basin with inset waterfall tap, natural timber flooring and smooth high ceiling with sunken LED spotlights.
Family Room: - 6.81m x 3.28m (22'4 x 10'9) - Inglenook fireplace with exposed brick fascia, fitted base units with storage, natural timber flooring and smooth high ceilings with sunken LED spotlights. Bi-folding triple glazed doors across rear aspect onto garden.
First Floor Accommodation: -
Landing: - Triple glazed Sash window to side aspect, radiator, carpeted flooring and smooth high ceiling with sunken LED spotlights.
Master Bedroom: - 5.31m x 3.73m (17'5 x 12'3) - Triple glazed Sash windows to side aspects, built-in storage cupboards, two radiators, carpeted flooring and smooth high ceiling with sunken LED spotlights.
Walk-In Dressing Room: - 4.06m x 2.31m (13'4 x 7'7) - A series of high quality fitted open fronted wardrobes, drawers and dressing units, radiator, carpeted flooring and smooth high ceiling with sunken LED spotlights.
En-Suite: - Triple glazed motorised Velux window to side aspect, low level WC, twin vanity wash hand basins with central mixer taps and tiled splash backs, a series of high quality built-in vanity units, walk-in wet room shower with Mira key pad power shower with both a rainfall drench head and attachment, chrome heated towel rails, tiled flooring with under floor heating and smooth high ceiling with sunken LED spotlights.
Bedroom Four: - 3.63m x 2.64m (11'11 x 8'8) - Triple glazed Sash window to rear aspect, currently utilitised as a dressing room with a series of high quality fitted open fronted wardrobes and dressing units, radiator, carpeted flooring and smooth high ceiling with sunken LED spotlights.
En-Suite: - Inset WC, vanity wash hand basin with central mixer tap and tiled splash backs, walk-in wet room shower with rainfall overhead and attachment, chrome heated towel rail, tiled flooring and smooth ceiling with sunken LED spotlights.
Bedroom Five: - 3.63m x 3.15m (11'11 x 10'4) - Triple glazed Sash window to front aspect, built-in wardrobes, radiator, carpeted flooring and smooth high ceiling with sunken LED spotlights.
Jack & Jill En-Suite Bathroom: - Opaque triple glazed Sash window to front aspect, panelled bath with central mixer tap and shower attachment, inset WC, vanity wash hand basin with tiled splash backs, walk-in wet room shower with Mira key pad power shower inc. dual rainfall overhead and attachment, chrome heated towel rail, tiled flooring with under floor heating and smooth high ceiling with sunken LED spotlights.
Bedroom Six: - 4.55m x 3.15m (14'11 x 10'4) - Triple glazed Sash window to front aspect, built-in wardrobes, radiator, carpeted flooring and smooth high ceiling with sunken LED spotlights.
Second Floor Accommodation: -
Landing: - Vaulted roof with motorised Velux windows, glass balcony, wall-mounted intercom pad and video entry system, radiator, carpeted flooring and smooth high ceiling with sunken LED spotlights.
Bedroom Two: - 4.98m x 3.63m (16'4 x 11'11) - Two triple glazed Sash windows to front aspect, radiators, carpeted flooring and smooth part-vaulted ceiling with sunken LED spotlights.
En-Suite: - Opaque triple glazed Sash window to front aspect, panelled bath with central mixer tap and shower attachment, vanity wash hand basin with central mixer tap and tiled splash backs, walk-in wet room shower with Mira key pad power showers inc. dual rainfall drench head and attachment, inset WC, chrome heated towel rail, tiled flooring with under floor heating and smooth ceiling with sunken LED spotlights.
Bedroom Three: - 3.63m x 3.53m (11'11 x 11'7) - Triple glazed Sash window to rear aspect, radiator, carpeted flooring and smooth part-vaulted ceiling with sunken LED spotlights.
En-Suite: - Inset WC, vanity wash hand basin with tiled splash backs, walk-in wet room shower with Mira key pad power showers inc. rainfall drench overhead and attachment, chrome heated towel rail, tiled flooring with under floor heating and smooth ceiling with sunken LED spotlights.
Self-Contained Annex; -
Annex Ground Floor: - 8.15m x 6.20m (26'9 x 20'4) - A series of high panelled triple glazed windows across front aspect, interior ground floor is currently being used as a gym but serves multi-purpose use and is fitted with a fully functioning kitchen with fitted base and wall units and integrated appliances. Access to cloakroom and inner hall with stairs leading to;
Annex First Floor Studio: - 8.74m x 6.35m (28'8 x 20'10) - Triple glazed Sash windows to front aspect, radiators, loft access, solid wood flooring and smooth ceiling with sunken LED spotlights. Access to adjoining en-suite shower room comprising inset WC, vanity wash hand basin with central mixer tap and tiled splash backs, walk-in shower, chrome heated towel rail, tiled flooring and smooth ceiling with sunken LED spotlights.
Exterior: -
Rear Garden: - Unoverlooked and landscaped rear garden, enclosed by fencing and comprising a raised courtyard with porcelain tile, graphite aluminium pergola, purpose built BBQ/outdoor kitchen area, artificial lawn leading to detached Summer House (12'6 x 9'9), external LED low spot lighting, gated side access.
Gated Driveway & Parking: - Electriconally gated driveway installed with an audio/video security intercom system. Driveway parking for four vehicles with adjacent pedestrian gate to property frontage.
Agents Notes: - Council Tax Band:
For further information regarding this property, please contact Prestige Homes by Hamilton Piers.
Brochures
Queenborough Lane, Great Notley, Braintree- COUNCIL TAXA payment made to your local authority in order to pay for local services like schools, libraries, and refuse collection. The amount you pay depends on the value of the property.Read more about council Tax in our glossary page.
- Ask agent
- PARKINGDetails of how and where vehicles can be parked, and any associated costs.Read more about parking in our glossary page.
- Yes
- GARDENA property has access to an outdoor space, which could be private or shared.
- Yes
- ACCESSIBILITYHow a property has been adapted to meet the needs of vulnerable or disabled individuals.Read more about accessibility in our glossary page.
- Ask agent
Queenborough Lane, Great Notley, Braintree
Add an important place to see how long it'd take to get there from our property listings.
__mins driving to your place
Get an instant, personalised result:
- Show sellers you’re serious
- Secure viewings faster with agents
- No impact on your credit score
About Hamilton Piers, Great Notley Garden Village
Westdrive Space Business Centre Avenue West Braintree CM77 7AA

Your mortgage
Notes
Staying secure when looking for property
Ensure you're up to date with our latest advice on how to avoid fraud or scams when looking for property online.
Visit our security centre to find out moreDisclaimer - Property reference 33638450. The information displayed about this property comprises a property advertisement. Rightmove.co.uk makes no warranty as to the accuracy or completeness of the advertisement or any linked or associated information, and Rightmove has no control over the content. This property advertisement does not constitute property particulars. The information is provided and maintained by Hamilton Piers, Great Notley Garden Village. Please contact the selling agent or developer directly to obtain any information which may be available under the terms of The Energy Performance of Buildings (Certificates and Inspections) (England and Wales) Regulations 2007 or the Home Report if in relation to a residential property in Scotland.
*This is the average speed from the provider with the fastest broadband package available at this postcode. The average speed displayed is based on the download speeds of at least 50% of customers at peak time (8pm to 10pm). Fibre/cable services at the postcode are subject to availability and may differ between properties within a postcode. Speeds can be affected by a range of technical and environmental factors. The speed at the property may be lower than that listed above. You can check the estimated speed and confirm availability to a property prior to purchasing on the broadband provider's website. Providers may increase charges. The information is provided and maintained by Decision Technologies Limited. **This is indicative only and based on a 2-person household with multiple devices and simultaneous usage. Broadband performance is affected by multiple factors including number of occupants and devices, simultaneous usage, router range etc. For more information speak to your broadband provider.
Map data ©OpenStreetMap contributors.
