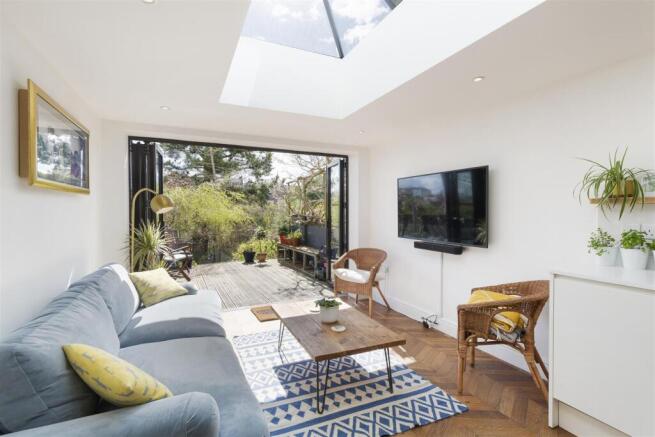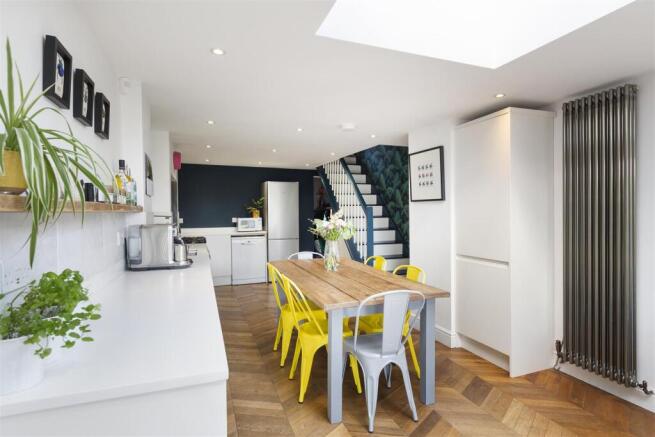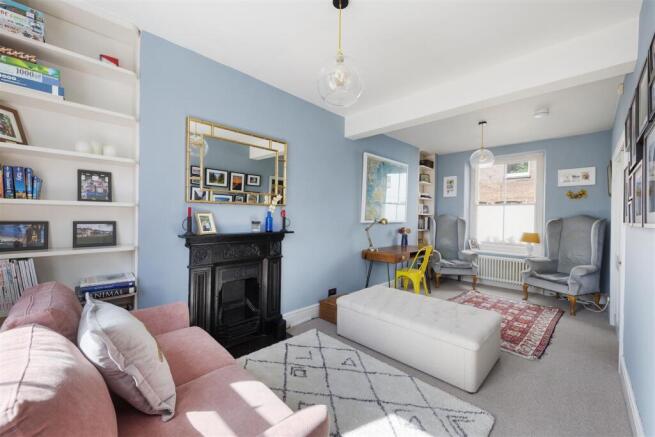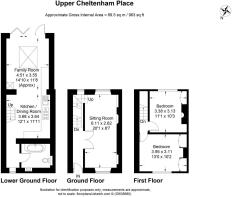Upper Cheltenham Place, Montpelier

- PROPERTY TYPE
House
- BEDROOMS
2
- BATHROOMS
1
- SIZE
963 sq ft
89 sq m
- TENUREDescribes how you own a property. There are different types of tenure - freehold, leasehold, and commonhold.Read more about tenure in our glossary page.
Freehold
Key features
- Incredible c.80ft Back Garden
- Renovated to a High Specification
- Original Character Features
- Ultra Modern Open Plan Kitchen Dining Living Space
- Quiet Street in Montpelier
- Views Across the City
- Tranquil, Well established back Garden
- Within 1 mile of Shops, Restaurants & Cafes on Gloucester Road
- Close to the City Centre
- 963 sq ft
Description
This very special home has been extended at the lower ground floor level to create a stunning open plan kitchen living dining space opening onto a deck and 80ft garden.
From the front door, you enter into a hallway that leads through into the dual aspect sitting room spanning the entire length of the property. This beautiful room is filled with natural light via the large timber-framed sash windows at either end of the room. The front aspect is facing onto Upper Cheltenham Place which is a quiet road with very little through traffic. From the rear aspect, elevated views can be enjoyed over the extensive garden below. Features include period style radiators, cast iron fireplace and book shelving in the alcoves at both ends of the room.
Stairs lead up to first-floor accommodation where there are two bedrooms. The front bedroom spans the full width of the house and features timber double glazed sash windows with soundproofed glass, ceiling rose, stripped and sealed original floorboards and built-in wardrobes in the alcoves. A loft hatch leads into the roof space which is boarded with heating and there is a Velux window. Subject to permission, the ceilings could be vaulted to create additional space, possibly a mezzanine level.
The second bedroom has incredible far-reaching views over Montpelier and the cityscape via the oversized, floor to ceiling sash window. From here you get a real sense of the size of the garden below. Features include painted floorboards, cast iron fireplace, built-in alcove wardrobe and book shelving. The void above the stairs can be utilised to create a small upstairs w.c off this room which we understand has been done on one of the identical layout neighbouring properties on the road.
Take the stairs down through the house to lower ground level and you are met with a stunning bright and airy, open plan kitchen dining living space. Stunning Oak parquet flooring runs the entire length of this ground floor space, seamlessly connecting the areas together.
Behind the kitchen at the front of the house is the smartly presented, traditional style bathroom which has geometric tiled flooring, freestanding bath, toilet, wall hung washbasin and floor mounted heated towel rail.
A contemporary handleless kitchen with open shelving and Corian worktops looks sharp in contrast with the traditional flooring and there is ample space for a dining table to seat 6-8 comfortably.
In the living area, natural light fills the room courtesy of the lantern skylight positioned over the space. Bifolding doors open to connect the room to the level decking outside.
Outside, the c.80 ft south-facing garden is a private oasis giving little clue to its central location within the city. With a range of blossoming flowers, mature full branched shrubs and trees, it feels wonderfully private. The deck area off the living space is a great extension of the inside space and the path leading down through the rockeries onto the lower level terrace is full of colour. The lower garden is framed by contemporary fence panelling and planted borders. The lawn leads to a raised terrace at the end of the garden which is the perfect secluded seating area.
At the front of the property, the property has an attractive stone and brick facade with bath stone pillars and lintel framing the sash windows and traditional six-panel front door.
This house has been sympathetically and tastefully modernised whilst retaining the house's original character and features. It is in an excellent central location for getting into the city centre and also onto M32. Picton Street is at the end of the road with excellent shops and restaurants whilst Gloucester Road is within one mile with an extensive catalogue of some of the best shops, restaurants, cafes and bars in Bristol's independent quarter.
Brochures
Upper Cheltenham Place, Montpelier- COUNCIL TAXA payment made to your local authority in order to pay for local services like schools, libraries, and refuse collection. The amount you pay depends on the value of the property.Read more about council Tax in our glossary page.
- Ask agent
- PARKINGDetails of how and where vehicles can be parked, and any associated costs.Read more about parking in our glossary page.
- Ask agent
- GARDENA property has access to an outdoor space, which could be private or shared.
- Yes
- ACCESSIBILITYHow a property has been adapted to meet the needs of vulnerable or disabled individuals.Read more about accessibility in our glossary page.
- Ask agent
Upper Cheltenham Place, Montpelier
Add an important place to see how long it'd take to get there from our property listings.
__mins driving to your place
Your mortgage
Notes
Staying secure when looking for property
Ensure you're up to date with our latest advice on how to avoid fraud or scams when looking for property online.
Visit our security centre to find out moreDisclaimer - Property reference 33638613. The information displayed about this property comprises a property advertisement. Rightmove.co.uk makes no warranty as to the accuracy or completeness of the advertisement or any linked or associated information, and Rightmove has no control over the content. This property advertisement does not constitute property particulars. The information is provided and maintained by Elephant, Bristol. Please contact the selling agent or developer directly to obtain any information which may be available under the terms of The Energy Performance of Buildings (Certificates and Inspections) (England and Wales) Regulations 2007 or the Home Report if in relation to a residential property in Scotland.
*This is the average speed from the provider with the fastest broadband package available at this postcode. The average speed displayed is based on the download speeds of at least 50% of customers at peak time (8pm to 10pm). Fibre/cable services at the postcode are subject to availability and may differ between properties within a postcode. Speeds can be affected by a range of technical and environmental factors. The speed at the property may be lower than that listed above. You can check the estimated speed and confirm availability to a property prior to purchasing on the broadband provider's website. Providers may increase charges. The information is provided and maintained by Decision Technologies Limited. **This is indicative only and based on a 2-person household with multiple devices and simultaneous usage. Broadband performance is affected by multiple factors including number of occupants and devices, simultaneous usage, router range etc. For more information speak to your broadband provider.
Map data ©OpenStreetMap contributors.




