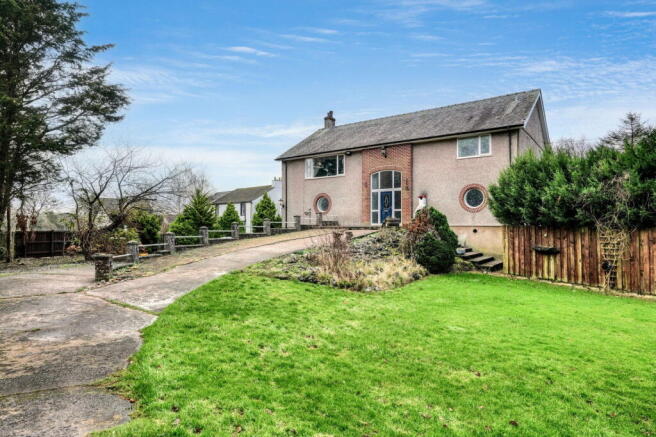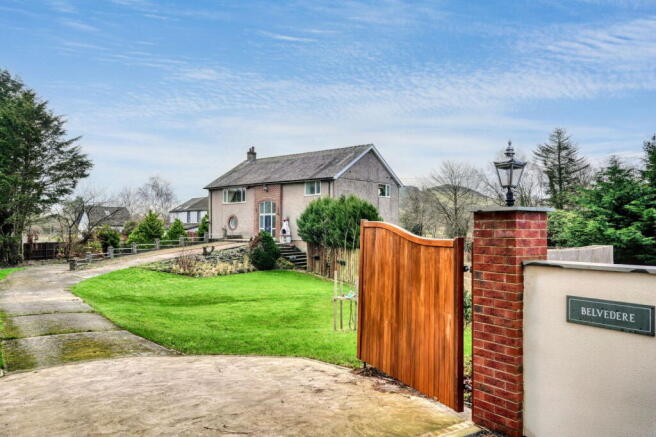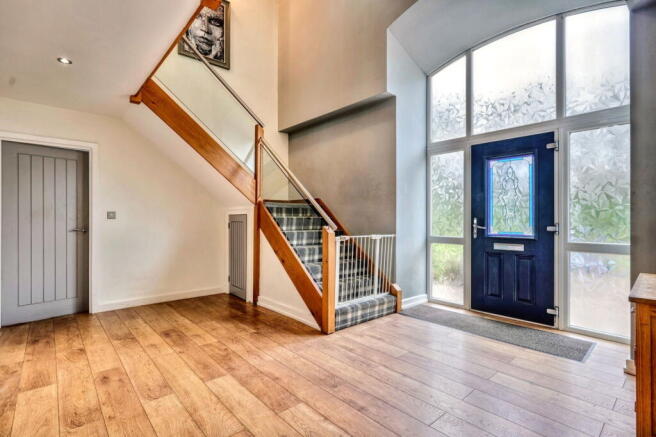Cleator, CA23 3AE

- PROPERTY TYPE
Detached
- BEDROOMS
4
- BATHROOMS
3
- SIZE
3,726 sq ft
346 sq m
- TENUREDescribes how you own a property. There are different types of tenure - freehold, leasehold, and commonhold.Read more about tenure in our glossary page.
Freehold
Key features
- Stunning barn conversion with upside-down layout to make the most of the Dent Fell views
- Top floor open-plan living and dining area with a cozy wood-burning stove
- Master bedroom with en-suite four piece bathroom and walk-in wardrobe.
- Two further double bedrooms (one with an ensuite) and a large single bedroom
- Large gardens with ample parking on the large driveway and garage
- Additional area with stables, hard standing and garage/outbuilding behind the property
- Only a short walk from the shops and Primary School in Cleator Moor
- Less than a 15 minute drive to Whitehaven and Egremont
- Close to “Good” primary schools and in the catchment for West Lakes Academy
- No chain
Description
Flipping Fabulous Family Home - With Fantastic First Floor Fell Views. This converted barn’s upside down layout makes the most of the stunning fell views. It has a large garden, outbuildings and stables, in a semi rural spot only a short walk from the shops.
Tucked away on a large private plot just outside Cleator Moor, this 4-bedroom barn conversion offers a unique blend of semi-rural living and modern convenience. And breathtaking fell views.
The upside-down layout gives the spacious living area and kitchen - located on the top floor - unspoiled views of nearby Dent fell.
The sweeping drive and garden path lead to the entrance - which is actually on the middle of the three floors.
The bright and airy entrance hall has gorgeous glass balustrades heading up to the top floor - with the double height ceiling helping to give the hall a real feeling of space.
The middle floor has two large double bedrooms with ensuites and a smaller double bedroom.
The biggest bedroom has a gorgeous four piece ensuite (rather than just a shower room) and a large walk in wardrobe.
The top floor has another large double bedroom, the living room, kitchen and main bathroom.
The large living room / dining room runs from front to back. It has a traditional stove and large picture windows at both ends which flood the room with light and make the most of the views.
The kitchen also enjoys views of the fells at the rear. It’s a large room with plenty of space in the fitted units, an island unit and huge potential.
Whilst you may want to think about updating the kitchen you won’t need to make any changes to the luxurious four piece family bathroom.
The bottom floor is practical space devoted to storage. There’s a large built-in garage with its own small utility (adding to the larger utility on the middle floor) and three storage rooms.
The property sits on a generous plot with a large front garden access by large gates, featuring a long driveway, ample parking space, a lush lawn and a charming pond with a waterfall.
This private outdoor space is perfect for children to play, adults to unwind, and for hosting summer gatherings with friends and family.
Beyond the garden, you'll find an additional piece of land across a lonning, complete with stables, hard standing with space for several vehicles and a substantial outbuilding. This is accessed via a shared lonning, which runs behind the property.
This presents a fantastic opportunity for equestrian enthusiasts, those needing extra storage space or a workshop.
Located just a short stroll from Cleator Moor, the property is in a peaceful spot with walks on your doorstep, but it's conveniently located within walking distance of the village shop and primary school.
It takes less than 10 minutes to walk up to Ennerdale Road where there’s a choice of fish & chip shops and a Premier store.
For everything else it’s only a 15 minute drive to the centre of Whitehaven or 10 minutes to nearby Egremont.
Montreal Primary School is rated “Good” by Ofsted and is just off the main road. Older kids will be able to attend the sought after West Lakes Academy in Egremont.
This flipping fabulous family home is offered with no forward chain, making it an ideal opportunity if you’ve sold your property, are moving from a rental or are just looking for a quick and hassle-free move.
With its unique layout, spacious living areas, stunning views and fantastic potential, we’re expecting plenty of interest.
Call now to arrange a viewing.
Usefule info:
The property is connected to mains electric, mains gas and mains water. Sewerage goes to a septic tank.
- COUNCIL TAXA payment made to your local authority in order to pay for local services like schools, libraries, and refuse collection. The amount you pay depends on the value of the property.Read more about council Tax in our glossary page.
- Band: E
- PARKINGDetails of how and where vehicles can be parked, and any associated costs.Read more about parking in our glossary page.
- Driveway
- GARDENA property has access to an outdoor space, which could be private or shared.
- Private garden
- ACCESSIBILITYHow a property has been adapted to meet the needs of vulnerable or disabled individuals.Read more about accessibility in our glossary page.
- Ask agent
Cleator, CA23 3AE
Add an important place to see how long it'd take to get there from our property listings.
__mins driving to your place
Get an instant, personalised result:
- Show sellers you’re serious
- Secure viewings faster with agents
- No impact on your credit score
Your mortgage
Notes
Staying secure when looking for property
Ensure you're up to date with our latest advice on how to avoid fraud or scams when looking for property online.
Visit our security centre to find out moreDisclaimer - Property reference S1194461. The information displayed about this property comprises a property advertisement. Rightmove.co.uk makes no warranty as to the accuracy or completeness of the advertisement or any linked or associated information, and Rightmove has no control over the content. This property advertisement does not constitute property particulars. The information is provided and maintained by Mark Buchanan Property Group, Powered by eXp UK, Workington. Please contact the selling agent or developer directly to obtain any information which may be available under the terms of The Energy Performance of Buildings (Certificates and Inspections) (England and Wales) Regulations 2007 or the Home Report if in relation to a residential property in Scotland.
*This is the average speed from the provider with the fastest broadband package available at this postcode. The average speed displayed is based on the download speeds of at least 50% of customers at peak time (8pm to 10pm). Fibre/cable services at the postcode are subject to availability and may differ between properties within a postcode. Speeds can be affected by a range of technical and environmental factors. The speed at the property may be lower than that listed above. You can check the estimated speed and confirm availability to a property prior to purchasing on the broadband provider's website. Providers may increase charges. The information is provided and maintained by Decision Technologies Limited. **This is indicative only and based on a 2-person household with multiple devices and simultaneous usage. Broadband performance is affected by multiple factors including number of occupants and devices, simultaneous usage, router range etc. For more information speak to your broadband provider.
Map data ©OpenStreetMap contributors.




