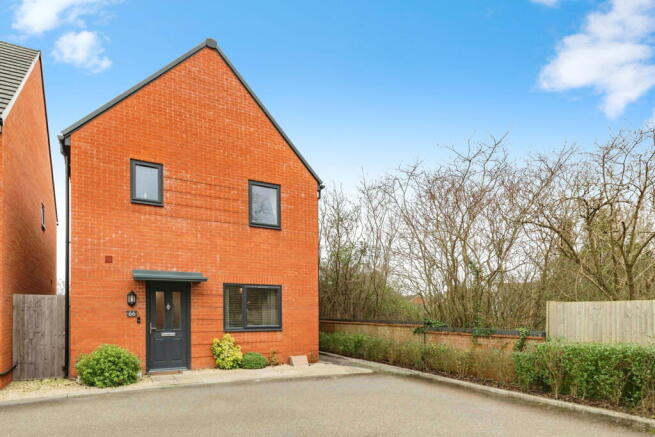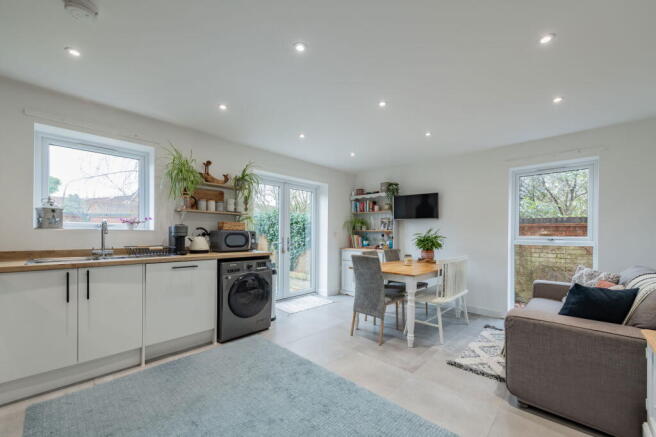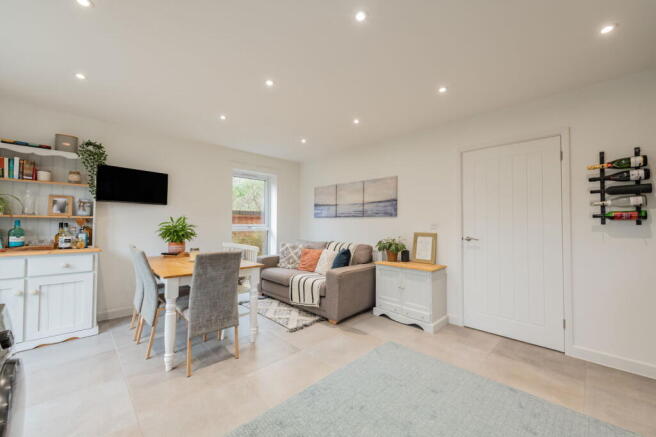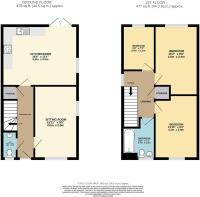39% Shared Ownership Part Buy Part Rent

- PROPERTY TYPE
Detached
- BEDROOMS
3
- BATHROOMS
2
- SIZE
956 sq ft
89 sq m
Key features
- Spacious Detached Family Home
- Three Well Proportioned Bedrooms
- Built In 2021 By Imperial Homes
- Also Available To Purchase As A 39% Shared Ownership
- Open Plan Kitchen Dining Room
- Cosy Sitting Room With Dual Aspect Windows
- Upstairs Bathroom & Downstairs Toilet
- Two Allocated Parking Spaces Directly In Front Of The Property
- Enclosed Rear Garden With Side Gated Access
- Walking Distance To West End Village, Utilita Bowl, Hatch Farm & Megan Green
Description
**39% SHARED OWNERSHIP PART BUY PART RENT**
**MUST BE QUALIFIED BY VIVID HOMES IN ORDER TO BUY**
**£666 PER MONTH FOR RENT & MAINTENANCE CHARGE**
Welcome To Quob Farm Close!
Positioned in a serene and sought-after location, this stunning three-bedroom detached family home, built by Imperial Homes in 2021, offers contemporary living at its finest. Lovingly maintained by its original owners, this property is ready for you to move in and make it your own.
From the moment you step inside, you’ll be welcomed by a bright and airy entrance hallway that sets the tone for the spaciousness and comfort that defines this home. To your left, you’ll find a convenient downstairs toilet, while on the opposite side, the generous sitting room is bathed in natural light from dual-aspect windows, providing the perfect space for relaxation or entertaining. At the rear of the property, the open-plan kitchen and dining area is a true showstopper, designed for modern living. Complete with sleek gloss cabinets, wood-effect countertops, and integrated appliances, including a Beko dishwasher, Lamona induction hob, oven, and more, it’s both stylish and practical. Large French patio doors lead directly to the garden, making this space ideal for gatherings with family and friends.
The first floor features three well-proportioned bedrooms, each thoughtfully designed to maximise space and comfort. The main bedroom, located at the rear of the property, offers a tranquil retreat with garden views, ample room for a king-size bed, and an alcove for wardrobes. The second double bedroom is equally spacious and versatile, while the third bedroom is a well-sized single, perfect as a child’s room, guest room, or home office. The sleek, three-piece family bathroom features a modern pedestal sink with storage, a panelled bath with a mixer shower, and a glass screen.
The outdoor space is equally impressive, with an enclosed rear garden that boasts a lawn and a patio area, ideal for outdoor dining or play. Side gated access adds convenience. At the front of the property, you’ll find two dedicated parking spaces located right outside your door.
Located in a peaceful setting with excellent local amenities and transport links, this home offers the perfect blend of style, comfort, and practicality. Don’t miss the chance to make Quob Farm Close your forever home. Arrange a viewing today and fall in love with this exceptional property!
For more information about this property or if you'd like to arrange a viewing give us a call and ask for Sam Mansbridge who is taking care of the sale of this property.
Useful Additional information:
- Tenure: Freehold
- Sellers Position: Looking To Upsize Locally
- Built By Imperial Homes In 2021
- Remaining Years Of Advantage AHCI 10 Year Warranty
- Heating: Gas Central Heating
- Boiler: Glow Worm Energy 35c
- Parking: Allocated Parking For Two Vehicles Directly In Front Of The Property
- Walking Distance To West End Village, Utilita Bowl, Hatch Farm & Megan Green
- EPC Rating: 88 (B) Potential 89 (B) - 2021
- Council Tax Band: D
- Local Council: Eastleigh Borough Council
Disclaimer Property Details: Whilst believed to be accurate all details are set out as a general outline only for guidance and do not constitute any part of an offer or contract. Intending purchasers should not rely on them as statements or representation of fact, but must satisfy themselves by inspection or otherwise as to their accuracy. We have not carried out a detailed survey nor tested the services, appliances and specific fittings. Room sizes should not be relied upon for carpets and furnishings. The measurements given are approximate. The lease details & charges have been provided by the owner and you should have these verified by a solicitor.
Brochures
Brochure 1- COUNCIL TAXA payment made to your local authority in order to pay for local services like schools, libraries, and refuse collection. The amount you pay depends on the value of the property.Read more about council Tax in our glossary page.
- Band: D
- PARKINGDetails of how and where vehicles can be parked, and any associated costs.Read more about parking in our glossary page.
- Allocated
- GARDENA property has access to an outdoor space, which could be private or shared.
- Private garden
- ACCESSIBILITYHow a property has been adapted to meet the needs of vulnerable or disabled individuals.Read more about accessibility in our glossary page.
- Ask agent
39% Shared Ownership Part Buy Part Rent
Add an important place to see how long it'd take to get there from our property listings.
__mins driving to your place
Get an instant, personalised result:
- Show sellers you’re serious
- Secure viewings faster with agents
- No impact on your credit score
Your mortgage
Notes
Staying secure when looking for property
Ensure you're up to date with our latest advice on how to avoid fraud or scams when looking for property online.
Visit our security centre to find out moreDisclaimer - Property reference S1194710. The information displayed about this property comprises a property advertisement. Rightmove.co.uk makes no warranty as to the accuracy or completeness of the advertisement or any linked or associated information, and Rightmove has no control over the content. This property advertisement does not constitute property particulars. The information is provided and maintained by Marco Harris, Southampton. Please contact the selling agent or developer directly to obtain any information which may be available under the terms of The Energy Performance of Buildings (Certificates and Inspections) (England and Wales) Regulations 2007 or the Home Report if in relation to a residential property in Scotland.
*This is the average speed from the provider with the fastest broadband package available at this postcode. The average speed displayed is based on the download speeds of at least 50% of customers at peak time (8pm to 10pm). Fibre/cable services at the postcode are subject to availability and may differ between properties within a postcode. Speeds can be affected by a range of technical and environmental factors. The speed at the property may be lower than that listed above. You can check the estimated speed and confirm availability to a property prior to purchasing on the broadband provider's website. Providers may increase charges. The information is provided and maintained by Decision Technologies Limited. **This is indicative only and based on a 2-person household with multiple devices and simultaneous usage. Broadband performance is affected by multiple factors including number of occupants and devices, simultaneous usage, router range etc. For more information speak to your broadband provider.
Map data ©OpenStreetMap contributors.




