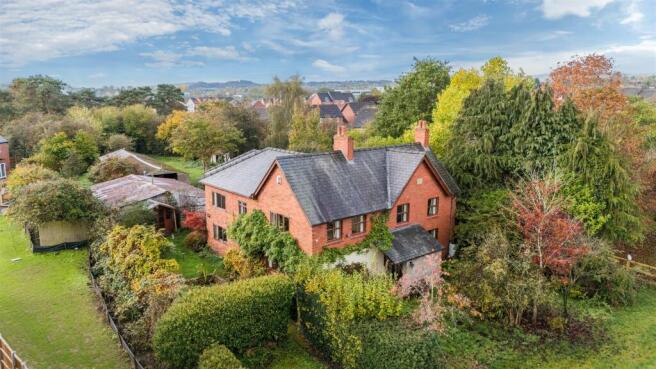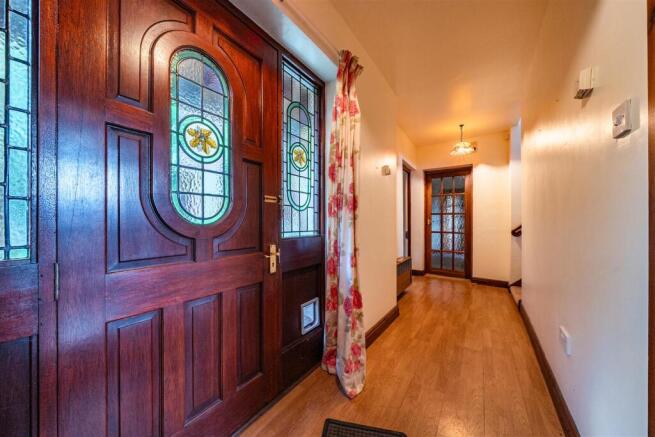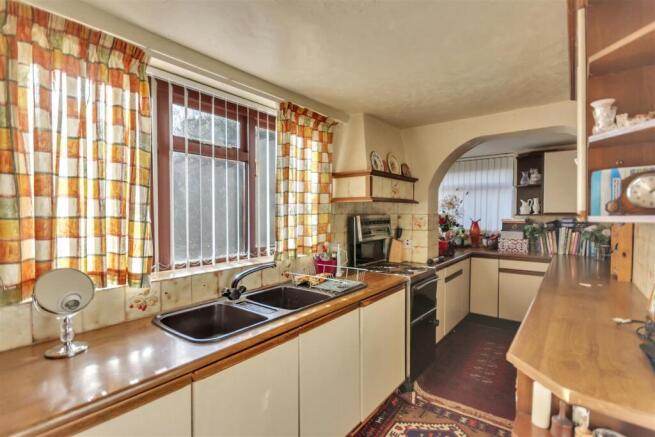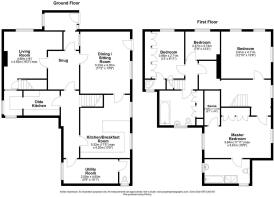
Middleton Road, Oswestry, SY11

- PROPERTY TYPE
Detached
- BEDROOMS
4
- BATHROOMS
3
- SIZE
Ask agent
- TENUREDescribes how you own a property. There are different types of tenure - freehold, leasehold, and commonhold.Read more about tenure in our glossary page.
Freehold
Key features
- Large Mature Detached House
- Versatile & Flexible Accommodation
- A Range of Garages & Outbuildings
- Substantial Gardens
- Close to Local Amenities
- NO ONWARD CHAIN
Description
Directions - WHAT3WORDS ///spoiler.ballooned.years
Situation - The property occupies a charming position on the fringe of the thriving town of Oswestry, which offers shopping and leisure facilities. There are a number of country lanes leading away from the property providing some lovely walks. Commuters will find that the property is well placed for easy access to the A5 which gives access south beyond Oswestry to Shrewsbury and Telford or north to Wrexham, Chester and beyond. Gobowen Railway Station is approx. 3 miles away giving access to mainline routes for commuters.
Description - Oakfield is a substantial 4 Bedroom detached property boasting generously proportioned flexible living accommodation with a range of garages, outbuildings and extensive gardens on the edge of the thriving market town of Oswestry
Internally the property provides around ??? of generously proportioned living accommodation presently comprising, on the ground floor, two reception halls, lounge, snug, sitting room, two functional kitchens, utility and guest cloaks/WC whilst on the first floor there are four double bedrooms, two en-suites, a family bathroom and sauna and could potentially provide multi-generation living.
Externally the property occupies a substantial plot in a convenient position not far from the thriving market town of Oswestry. The house nestles in substantial gardens incorporating a range of garages and outbuildings, patio, ponds and lawned areas and is surrounded by high hedges offering a good degree of privacy. The courtyard provides ample parking for a number of vehicles.
The sale of Oakfield does, therefore, provide the rare opportunity for purchasers to acquire a generously proportioned 4 bedroom home nestled within large gardens situated in a convenient yet peaceful setting near Oswestry.
The Accommodation -
Entrance Hall - From a wooden door with side panels and decorative stained glass windows. Wood effect flooring, coat hooks, doors leading into:
Utility Room - From a oak door with cast iron latch. Obscure window to side aspect, quarry tiled flooring, wood panelling to dado level, space and plumbing for washing machine, space for tumble dryer, vanity wash hand basin with mixer tap, fitted shelving, radiator.
Cloakroom/Wc - With low level WC, frosted window to rear aspect, quarry tiled floor, wood panelling to dado level, oak door with cast iron latch.
Kitchen 1 - Fitted with a range of oak faced base units and eye level wall cupboards incorporating glazed display cabinets with worktop over and tiled surround. Stainless steel double drainer sink with mixer tap over. Breakfast bar with open shelving. BUILT-IN EYE LEVEL OVEN AND GRILL, BUILT-IN 4 RING GAS HOB with EXTRACTOR FAN ABOVE, BUILT-IN FRIDGE/FREEZER. BUILT-IN DISHWASHER Worcester combi boiler, understairs storage cupboard. Oak flooring from the local Cambrian Railway, ceiling spotlights, two windows.
Kitchen 2 - Fitted with a range of base cupboards and eye level wall units with worktop over and tiled surround. Twin bowl stainless steel sink unit with mixer tap. Space for oven with extractor fan, stained glass window to lounge. Quarry tiled floor, wood effect uPVC windows.
Lounge - Feature fire surround with marble effect inlay and hearth and inset coal effect fire, window to side aspect, French door leading to patio.
Rear Entrance Hall - With fitted coat hooks, quarry tiled floor, window and beams to ceiling.
Snug - Feature fireplace with quarry tiled hearth.
Sitting Room - Feature brick fireplace with quarry tiled hearth and inset gas fire, door to second staircase leading to the first floor, understairs storage cupboard.
Rear Porch Area - Tiled flooring with underfloor heating, fitted coat hooks,
First Floor Landing - Loft access point, window to side aspect, door to:
Bedroom 1 - Dual aspect windows, built-in wardrobes, doors to:
En-Suite - Fitted bathroom suite comprising panelled bath, separate shower cubicle, pedestal wash hand basin, level flush WC and bidet. Wall mounted mirror with lighting, dual aspect windows, tiled surround.
Sauna - Being fully boarded with bench and electric effect coals.
Bedroom 2 - Dual aspect windows.
Bedroom 3 - Front aspect window.
Bedroom 4 - Built-in wardrobes with integrated vanity unit.
En-Suite - Shower cubicle, front aspect window.
Family Bathroom - Fitted bathroom suite comprising panelled bath with shower above and concertina shower screen, pedestal wash hand basin and low level flush WC. Fully tiled surround with mosaic border tile, side aspect window, ceiling spotlights airing cupboard housing the hot water cylinder.
Outside - The property is approached over a large tarmacadam driveway flanked both sides by lawned gardens and mature trees and shrubs. This leads to a large courtyard with an array of outbuildings and garages.
To the side of the property is a good size slabbed patio area providing an ideal outdoor entertainment space. A further slabbed area with dual ponds and lawned area.
Single Garage - With manual opening double wooden doors, power connected.
Large Workshop - Timber framed with a corrugated metal roof covering, power units, concrete base.
Open Fronted Garage/Store - The first part is metal framed with timber outside and breezeblock base with concrete floor and stable door. The second part has a stable door to the side, power connected.
Outhouse - Concrete base.
The Gardens - The rear garden includes a large lawned area with a wild pond and is interspersed by a plethora of mature trees and shrubs. The gardens are enclosed by high hedges which offers a good degree of privacy.
Planning Permission - We are informed by the present owners that the property driveway previously had Planning Permission in 2018 for 3 detached houses to be built. This has since lapsed but possibly could be reinstated.
General Remarks -
Fixtures And Fittings - Fitted carpets as laid and blinds. Only those items listed in these particulars are included in the sale.
Services - Mains electricity and gas are connected. Foul drainage is to a septic tank. The water supply comes from a bore hole.
Tenure - Freehold. Purchasers must confirm via their solicitor.
Council Tax - The property is currently banded in Council Tax Band E - Shropshire Council.
Viewings - Via the Agents, Halls, 20 Church Street, Oswestry, SY11 2SP.
Brochures
Middleton Road, Oswestry, SY11- COUNCIL TAXA payment made to your local authority in order to pay for local services like schools, libraries, and refuse collection. The amount you pay depends on the value of the property.Read more about council Tax in our glossary page.
- Band: E
- PARKINGDetails of how and where vehicles can be parked, and any associated costs.Read more about parking in our glossary page.
- Yes
- GARDENA property has access to an outdoor space, which could be private or shared.
- Yes
- ACCESSIBILITYHow a property has been adapted to meet the needs of vulnerable or disabled individuals.Read more about accessibility in our glossary page.
- Ask agent
Middleton Road, Oswestry, SY11
Add an important place to see how long it'd take to get there from our property listings.
__mins driving to your place
Get an instant, personalised result:
- Show sellers you’re serious
- Secure viewings faster with agents
- No impact on your credit score
Your mortgage
Notes
Staying secure when looking for property
Ensure you're up to date with our latest advice on how to avoid fraud or scams when looking for property online.
Visit our security centre to find out moreDisclaimer - Property reference 33639456. The information displayed about this property comprises a property advertisement. Rightmove.co.uk makes no warranty as to the accuracy or completeness of the advertisement or any linked or associated information, and Rightmove has no control over the content. This property advertisement does not constitute property particulars. The information is provided and maintained by Halls Estate Agents, Oswestry. Please contact the selling agent or developer directly to obtain any information which may be available under the terms of The Energy Performance of Buildings (Certificates and Inspections) (England and Wales) Regulations 2007 or the Home Report if in relation to a residential property in Scotland.
*This is the average speed from the provider with the fastest broadband package available at this postcode. The average speed displayed is based on the download speeds of at least 50% of customers at peak time (8pm to 10pm). Fibre/cable services at the postcode are subject to availability and may differ between properties within a postcode. Speeds can be affected by a range of technical and environmental factors. The speed at the property may be lower than that listed above. You can check the estimated speed and confirm availability to a property prior to purchasing on the broadband provider's website. Providers may increase charges. The information is provided and maintained by Decision Technologies Limited. **This is indicative only and based on a 2-person household with multiple devices and simultaneous usage. Broadband performance is affected by multiple factors including number of occupants and devices, simultaneous usage, router range etc. For more information speak to your broadband provider.
Map data ©OpenStreetMap contributors.









