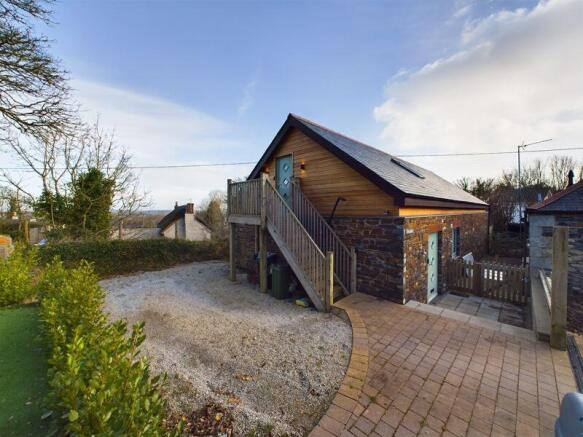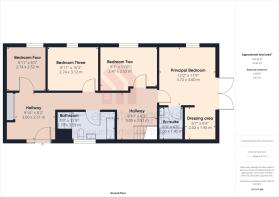
Lower Penelewey - Beautiful reverse level accommodation

- PROPERTY TYPE
Detached
- BEDROOMS
4
- BATHROOMS
2
- SIZE
Ask agent
- TENUREDescribes how you own a property. There are different types of tenure - freehold, leasehold, and commonhold.Read more about tenure in our glossary page.
Freehold
Key features
- Beautiful individual detached house
- Located in the hamlet of Lower Penelewey
- Four double bedrooms
- 39' Stunning open plan lounge/diner/bespoke kitchen
- Reverse level to take in countryside views
- Two roof balcony windows
- Principal bedroom suite
- Spacious family bathroom, separate cloakroom
- Garden arranged in three areas
- Parking for two cars, shared visitor parking
Description
This attractive property is brick built with stone facing and timber cladding and consists of a light and bright open plan lounge/kitchen/diner with ‘Velux’ windows all along one side incorporating balcony windows to take in the lovely views. The bespoke kitchen has hand crafted pitch blue cupboards with ‘Duke’ stone quartz worktops over and there is also a utility room and a useful cloakroom on this floor. An oak staircase leads down to the ground floor where there are four double bedrooms with the principal bedroom having an en-suite and a walk-in dressing room with double doors opening to a private patio and garden, there is a family bathroom on the ground floor.
To the outside there are three gardens, all designed to be low maintenance with a plunge pool with an air source heat pump. Parking for two vehicles on the driveway and visitors parking are also available.
Located in Lower Penelewey on the border of Kea and Feock which is perfectly placed for Truro and the coastal town of Falmouth, the property is a short walk to the popular thatched Punchbowl and Ladle Public House and the nearby villages of Playing Place and Carnon Downs provide convenient village stores, dentist and doctor surgeries.
Trelissick National Trust House and Garden, from the Poldark series, is close by and offers beautiful Creekside walks and the King Harry Ferry provides a picturesque short cut across to the Roseland Peninsula with its beautiful beaches and countryside. The city of Truro is just over three miles away with its range of individual and chain store shops, restaurants and cafes, schooling and its mainline Railway Station providing a direct link to London Paddington and a branch line to the coastal town of Falmouth.
Newquay Airport is under twenty miles away offering daily flights and the A30 is just outside the city providing good connections with the rest of the country.
ACCOMMODATION COMPRISES
An access gate provides access to a composite door opening to the ground floor. A timber outside staircase with storage underneath leads up to the first floor with a composite front door opening to:-
OPEN PLAN KITCHEN/LOUNGE/DINER
39' 7'' x 17' 8'' (12.06m x 5.38m) plus entrance recess
A light and bright chalet style open plan space, perfect for entertaining, with herringbone 'Amtico' flooring. 'Velux' windows along one side ceiling. Useful eaves 'pitch blue' storage cupboards. Ceiling spotlights.
LOUNGE/DINING SPACE
Two 'Velux' roof balcony windows which can be fully opened to enjoy the views. Further double glazed window at end and eaves storage.
KITCHEN
The kitchen is bespoke and hand built with a central island incorporating seating and 'pitch blue' hand carved cupboards with 'Duke' stone quartz worktop over incorporating a sink drainer grooves, inset 'Kenwood' range cooker with five ring hob with extractor over. Space for microwave and space for fridge/freezer. Further worktop space and floor mounted cupboards to eaves. Solid oak staircase leading down to the ground floor. Shoe and coat storage. Solid oak doors off to:-
UTILITY
9' 0'' x 5' 2'' (2.74m x 1.57m)
Extractor fan. Range of floor mounted cupboards complementing the kitchen with worktop over incorporating the sink and drainer. Spaces for washing machine and tumble dryer.
CLOAKROOM
Low level WC, extractor fan, vanity wash hand basin with tiled splashback.
GROUND FLOOR HALLWAY
A generous hallway with composite part glazed door to exterior, cupboard housing the boiler and electrics. Shoe and coat storage. Continuing along with understairs storage cupboard and stairs to the first floor. Shoe and coat storage. Solid oak doors opening off to:-
PRINCIPAL BEDROOM SUITE
12' 2'' x 11' 9'' (3.71m x 3.58m)
A dual aspect room with double glazed window and double doors opening to a private patio and garden. (we are informed this is a real sun trap!). Underfloor heating. Open to:-
WALK-IN WARDROBE/DRESSING AREA
Spotlights, range of built-in hanging and shelving with dressing table and lighting.
EN-SUITE SHOWER ROOM
Vanity wash hand basin with cupboard below and mirror above and lighting, concealed cistern low level WC and walk-in shower with feature tiling and extractor fan. Heated towel rail.
BEDROOM TWO
11' 6'' x 8' 1'' (3.50m x 2.46m) plus recess
Double glazed window. Underfloor heating.
BEDROOM THREE
10' 2'' x 8' 11'' (3.10m x 2.72m)
Double glazed window. Underfloor heating.
BEDROOM FOUR
8' 11'' x 8' 3'' (2.72m x 2.51m)
Double glazed window. Underfloor heating.
FAMILY BATHROOM
Bath with feature tiled surround, vanity wash hand basin with cupboard incorporating a concealed cistern WC and walk-in shower cubicle with feature tiling. Obscured double glazed window. Extractor fan. Underfloor heating.
AGENT'S NOTES
The Council Tax band is band 'E'.
Ten year Buildzone certificate warranty commencing 10th February 2022. There is a manifold in one of the cupboards upstairs to add heating to the upstairs should someone feel it is required. The ground floor has underfloor heating throughout.
SERVICES
Mains water, mains drainage, mains electric and mains gas.
OUTSIDE FRONT
To the front a shared paviour driveway leads onto a gravelled parking area for two cars. There are two gardens to the front enclosed by fencing and steps lead up to an artificial lawn with a plunge pool which is heated by its own air source heat pump (£1 per day approximately) with hedging and a Cornish stone wall. The second garden has a generous patio where you can enjoy alfresco dining and a pathway leads to the rear of the property.
REAR GARDEN
To the rear there is a further private and sheltered enclosed garden with a patio and seating outside the principal bedroom.
DIRECTIONS
From the roundabout at Playing Place on the A39 heading towards Truro, turn right towards Feock, on the B3289. Immediately before the Punch Bowl and Ladle pub turn right following signs for Penelewey Camp Site, then first on the left you will see the Trevethow sign. The property is on the left hand side.
If using What3words:- rattled.comforted.became
Brochures
Property BrochureFull Details- COUNCIL TAXA payment made to your local authority in order to pay for local services like schools, libraries, and refuse collection. The amount you pay depends on the value of the property.Read more about council Tax in our glossary page.
- Band: E
- PARKINGDetails of how and where vehicles can be parked, and any associated costs.Read more about parking in our glossary page.
- Yes
- GARDENA property has access to an outdoor space, which could be private or shared.
- Yes
- ACCESSIBILITYHow a property has been adapted to meet the needs of vulnerable or disabled individuals.Read more about accessibility in our glossary page.
- Ask agent
Lower Penelewey - Beautiful reverse level accommodation
Add an important place to see how long it'd take to get there from our property listings.
__mins driving to your place
Get an instant, personalised result:
- Show sellers you’re serious
- Secure viewings faster with agents
- No impact on your credit score
Your mortgage
Notes
Staying secure when looking for property
Ensure you're up to date with our latest advice on how to avoid fraud or scams when looking for property online.
Visit our security centre to find out moreDisclaimer - Property reference 12571465. The information displayed about this property comprises a property advertisement. Rightmove.co.uk makes no warranty as to the accuracy or completeness of the advertisement or any linked or associated information, and Rightmove has no control over the content. This property advertisement does not constitute property particulars. The information is provided and maintained by MAP Estate Agents, Barncoose. Please contact the selling agent or developer directly to obtain any information which may be available under the terms of The Energy Performance of Buildings (Certificates and Inspections) (England and Wales) Regulations 2007 or the Home Report if in relation to a residential property in Scotland.
*This is the average speed from the provider with the fastest broadband package available at this postcode. The average speed displayed is based on the download speeds of at least 50% of customers at peak time (8pm to 10pm). Fibre/cable services at the postcode are subject to availability and may differ between properties within a postcode. Speeds can be affected by a range of technical and environmental factors. The speed at the property may be lower than that listed above. You can check the estimated speed and confirm availability to a property prior to purchasing on the broadband provider's website. Providers may increase charges. The information is provided and maintained by Decision Technologies Limited. **This is indicative only and based on a 2-person household with multiple devices and simultaneous usage. Broadband performance is affected by multiple factors including number of occupants and devices, simultaneous usage, router range etc. For more information speak to your broadband provider.
Map data ©OpenStreetMap contributors.






