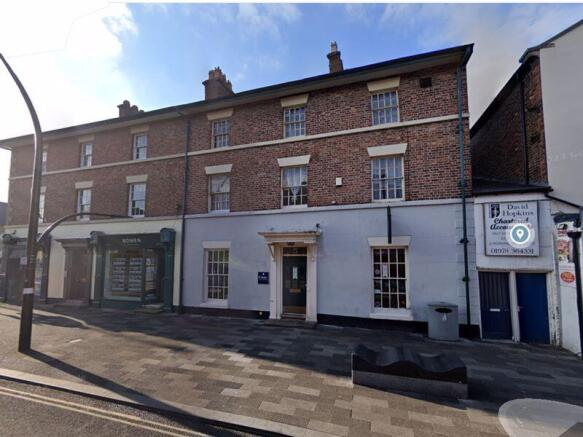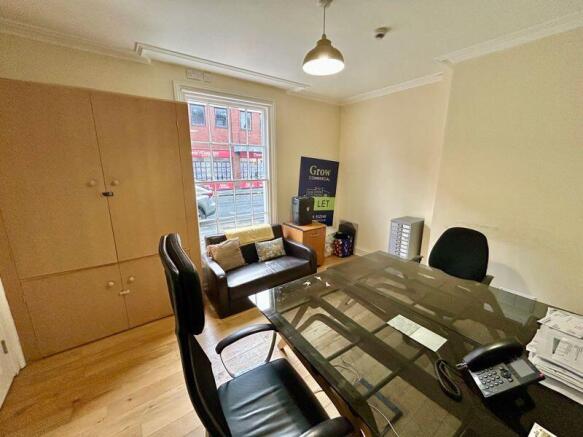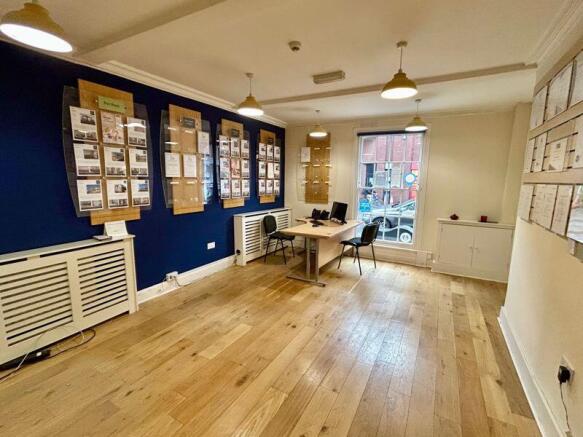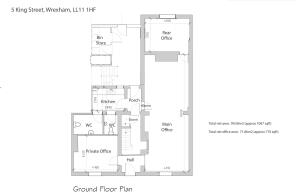King Street, Wrexham
Letting details
- Let available date:
- Ask agent
- PROPERTY TYPE
Retail Property (high street)
- SIZE
Ask agent
Key features
- Suite of Prominent Ground Floor City Centre Offices
- Suitable for a Variety of Uses
- Including Retail (Subject to Consent)
- Office Floor Area - approximately 770 square feet
- Kitchen. WC and Mobility WC
- Useful Four-Room Basement
- Available with Early Occupation on Flexible Lease Terms
Description
Hall
5' 11'' x 5' 5'' (1.80m x 1.64m)
Approached through a part-glazed door. Wood flooring.
Managers Office / Private Office
13' 7'' x 11' 1'' (4.15m x 3.39m)
Period window. Wood flooring. Radiator. Fitted lockable cupboard. Cornice finish to ceiling.
Main Office
34' 5'' x 13' 7'' (10.50m x 4.13m)
Wood flooring. Three radiators. Cornice finish to ceiling. Sash window to front elevation.
Rear Private Office
12' 1'' x 9' 11'' (3.69m x 3.03m)
Laminate wood-effect flooring. Radiator. Ceiling spot-lights. 'Velux' style roof-light.
Lobby
7' 1'' x 4' 3'' (2.17m x 1.30m)
Radiator. Back door to yard.
Kitchen
9' 9'' x 6' 11'' (2.97m x 2.12m)
Fitted with range of white laminate fronted base and wall units having fitted drawers with work surface above having inset stainless steel single-drainer sink unit. Wall-mounted 'Ideal' gas fired combination type central heating boiler. Glazed window. Space for upright fridge/freezer.
Mobility WC
9' 1'' x 6' 0'' (2.76m x 1.83m)
Fitted with two-piece white suite comprising low-level WC and wall-mounted wash-basin. Extractor. Radiator.
WC
6' 0'' x 4' 3'' (1.84m x 1.29m)
Fitted with two-piece white suite comprising close-flush WC and pedestal wash-basin. Extractor. Radiator.
Walk-In Store
8' 2'' x 3' 1'' (2.49m x 0.95m)
Staircase off (to inaccessible first-floor).
Basement Room 1
16' 6'' x 6' 0'' (5.02m x 1.82m)
Basement Room 2
13' 8'' x 7' 10'' (4.16m x 2.38m)
Basement Room 3
13' 4'' x 7' 5'' (4.06m x 2.26m)
Basement Room 4
13' 4'' x 7' 1'' (4.07m x 2.16m)
General
The property has a rear yard for storage of bins, which is approached from a right of way around the building.
The property has an integrated fire identification and alert system.
Services
Mains water, gas, electricity and foul drainage are understood to be connected to the property subject to statutory regulations. The central heating is a conventional radiator system effected by the wall-mounted gas-fired boiler situated in the kitchen.
Tenure
The property is available on flexible lease terms on a new lease to be created. The in-going tenant will be responsible for the landlords reasonable legal costs.
EPC
EPC Rating - 100|D.
Rateable Value
From an online enquiry with the Valuation Office website, the property is understood to have a current Rateable Value of £6,200.
Directions
The available Offices are located next-door to the Offices of the Letting Agents - see attached location plan.
Brochures
Property BrochureFull DetailsEnergy Performance Certificates
Energy Performance CertificateKing Street, Wrexham
NEAREST STATIONS
Distances are straight line measurements from the centre of the postcode- Wrexham Central Station0.2 miles
- Wrexham General Station0.3 miles
- Gwersyllt Station1.9 miles
Notes
Disclaimer - Property reference 12570830. The information displayed about this property comprises a property advertisement. Rightmove.co.uk makes no warranty as to the accuracy or completeness of the advertisement or any linked or associated information, and Rightmove has no control over the content. This property advertisement does not constitute property particulars. The information is provided and maintained by Bowen, Wrexham. Please contact the selling agent or developer directly to obtain any information which may be available under the terms of The Energy Performance of Buildings (Certificates and Inspections) (England and Wales) Regulations 2007 or the Home Report if in relation to a residential property in Scotland.
Map data ©OpenStreetMap contributors.






