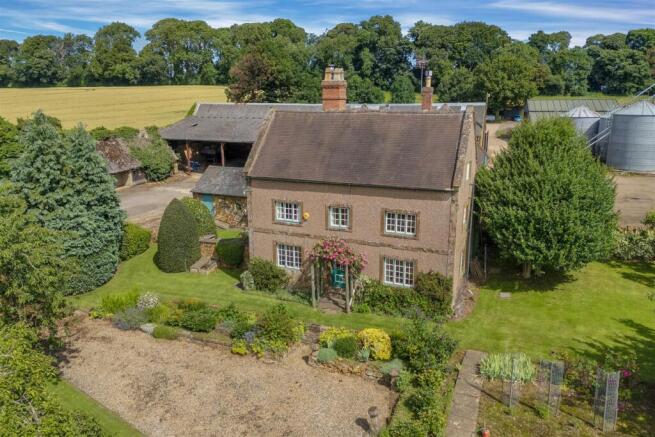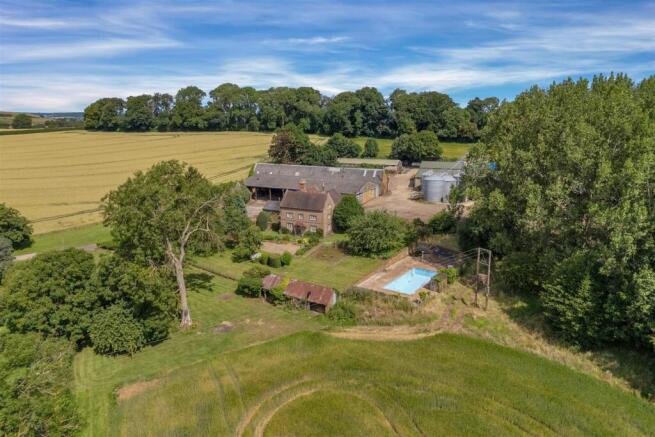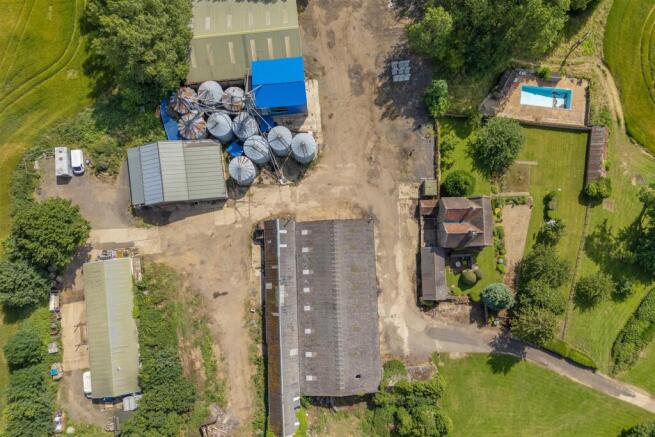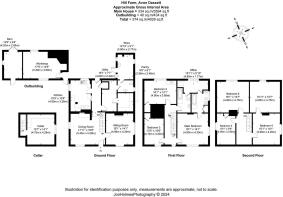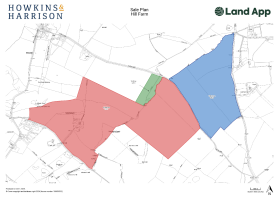
Dassett Road, Avon Dassett, Southam

- PROPERTY TYPE
Farm House
- BEDROOMS
7
- BATHROOMS
4
- SIZE
4,028 sq ft
374 sq m
- TENUREDescribes how you own a property. There are different types of tenure - freehold, leasehold, and commonhold.Read more about tenure in our glossary page.
Freehold
Key features
- Period Farmhouse
- 25,000 sq. ft of modern and traditional buildings
- 337.73 acres of productive arable land
- Secluded position with countryside views
- Potential for development (subject to planning)
- Lot 1 - Hill Farm, Buildings and 219 acres
- Lot 2 - 107.82 acres
- Lot 3 - 10.63 acres and a small range of traditional farm buildings
Description
Lot 1 Hill Farm, Avon Dassett
Extending to approximately 219.28 acres (88.14 ha)
Comprising a traditional farmhouse and a range of traditional and modern farm buildings with scope for redevelopment and predominantly arable land.
Further 107.82 acres of arable land available.
Situation - Hill Farm is an attractive predominantly arable farm located between the villages of Avon Dassett, Fenny Compton and Farnborough within the Stratford upon Avon District of Warwickshire. The local market town of Banbury is approximately 8 miles to the south, with the town of Southam approximately 10 miles to the north, with both providing a range of local and amenity services. Warwick and Leamington Spa are also easily accessible and add to the available employment and education opportunities.
Junction 12 of the M40 is 6 miles to the North West and junction 11 is 8 miles to the south providing good midlands connectivity.
Banbury and Leamington Spa provide mainline rail stations to London and Birmingham.
The property is shown on the location plan.
Description - Hill Farm is a fully equipped arable farm comprising a traditional farmhouse with a range of traditional and modern farm buildings suitable for a variety of alternative uses (subject to planning). The farm stands in an elevated position and is conveniently located close to midlands conurbations, motorway and transport links.
The farm is being offered for sale as a whole or in up to 2 lots.
Guide Prices - Lot 1: £3.5m
Lot 2: £1.25m
As a whole £4.75m
Lot 1 (Edged Red) - Hill Farm, Buildings and 219 acres (88 Ha):
Hill Farm is approached direct from the public highway via a tree lined drive which leads gently down to reveal the house and farmyard, located centrally within the surrounding 217 acres of arable land.
The Farmhouse is a period house (Grade II Listed) with original flagstone floors to the ground floor and accommodation arranged over three floors with scope for further accommodation with internal re-configuration. Externally the property is rendered stone; pitched tile roof with a large number of period features throughout the house. The front elevation provides access to a lawned garden with landscaped borders with the rear entrance opening out onto small courtyard with outbuildings.
The property has an outdoor heated swimming pool with changing facilities and an extended patio area detached from the house.
The accommodation is shown on the floorplan and comprises:
Ground Floor:
Kitchen
Utility
Larder
Dining Room
Sitting Room
WC
External Store
First Floor:
Main Bedroom with en-suite bathroom
Bedroom 2 with washing facilities
Family Bathroom
Bedroom 3
Office
Second Floor (requires refurbishment but would provide):
Bedroom 4
Bedroom 5
Bedroom 6
Bedroom 7
There is a workshop and barn building of approximately 349 sq. ft to the west of the house within the grounds which offers additional storage space.
The house also benefits from a cellar.
Farm Buildings:
The farm buildings are shown on the numbered inset plan and the detailed plans. They extend to 25,000 sq ft (2,322 sq. m) and surround a concrete yard. Access is achieved via the driveway past the house and the agricultural buildings comprise:
1)Portal frame building with a lean-to (8,658 sq ft) under box profile sheeting with a concrete floor, part concrete panel walls on two sides.
2)Steel portal frame building (2,516 sq ft) of part concrete block part profile sheeting construction under box profile sheeting with a concrete floor and roller shutter door currently used as a farm workshop. A mezzanine is situated on the southern half of the building. A concrete panel lean-to under profile sheeting roof is adjoining the northern side of the building with an earth floor.
3)A former piggery (3,500 sq ft) of breeze block construction under profile sheeting roof.
4)General purpose building (6,477 sq ft) with wall of building 6 acting as the enclosing wall with part stone part Yorkshire boarding walls to the north and west and concrete floor under fibre cement roof.
5)Single storey stone building (881 sq ft) under fibre cement roof with concrete floor split into two, currently used for storage.
6)Stone built building (3,015 sq ft) under fibre cement roof – would be suitable for alternative uses subject to obtaining necessary planning consents.
7)In-field building (1,237 sq ft) Brick outhouse single storey brick-built building under asbestos roof previously used as a livestock shelter.
Land:
The ring fenced Lot 1 land (shown edged red), extends to 216.29 acres and comprises 7 fields of arable land with three small areas of woodland, enclosed by mature hedgerows and stockproof fencing. The land gently undulates up and down between the two containing highways to the east and west.
The land is identified as being predominantly Grade 3 on the land classification plans for England and Wales being slowly permeable seasonally wet loamy-clay soil with moderate fertility and impeded drainage suitable for pasture and combinable crops
Lot 2 (Edged Blue) - Lot 2 (shown edged blue) extends to 107.82 acres, comprising 4 arable land parcels relatively level lying enclosed between the public highways known as The Slade and the A423. Access from The Slade (a quiet gated road). The land is classified as Grade 3 and the soil described as a slowly permeable seasonally wet loamy-clay soil with moderate fertility and impeded drainage suitable for pasture and combinable crops.
Tenure & Possesion - The property will be sold freehold with vacant possession given upon completion.
A small number of the buildings are currently let out on commercial arrangements with vacant possession available on the service of a 3-month notice. Details of the rental income is available from the Agent’s Towcester office.
Rural Land Register & Environmental Schemes - The land is registered with the Rural Land Register and the fields can be transferred to the purchaser upon completion, from the vendor. The vendors will retain the historic element of previous Basic Payment Scheme claim.
The land is not currently within an SFI scheme or any other environmental management scheme.
Services - Mains water is connected to the property with drainage via a private system and mains electricity is connected.
The purchasers should make their own enquiries as to availability and adequacy of the services.
Plan, Area & Description - The property is sold as Title Numbers WK432613, WK432614, WK432607 & WK463924.
Please note field numbers quoted may not match the RPA field numbers and a plan is for identification purposes only.
The plan, area and description are believed to be correct in every way but no claim will be entertained by the vendor or the agents in respect of any error, omissions and misdescriptions.
Boundaries - Where known the boundary ownership is shown on the plan as an inward marked T on the plan.
Rights Of Way Etc. - There is a footpath running North to South and East to West across title WK432607. Neither of the footpaths are in the vicinity of the farmhouse or buildings.
Epc Rating - The property has a rating of G (1) with potential of D (63).
Council Tax - Hill Farm is within Council Tax Band F and the amount payable is £3,370.85
Local Authorities & Utility Companies - Stratford Borough Council Tel.
Western Power Tel.
Sporting, Timber & Mineral Rights - All rights are believed to be held with the freehold owner and will be included within the sale.
Method Of Sale - The property is offered for sale by private treaty and any interested party should submit their unconditional offers to the Agent’s Towcester Office.
Holdover Or Ingoing Valuation - The vendor reserves the right of holdover in respect of the growing crop if necessary or the appropriate ingoing valuation will be undertaken.
Lotting - The vendor reserves the right to offer the property for sale in any other order than that described in these particulars, subdivide, amalgamate or withdraw the property from sale without prior notice.
Fixtures & Fittings - Only those items specifically mentioned in the sales particulars are included within the sale or the items are specifically excluded.
What3words - Using the WhatThreeWords app the following will take you to the entrances of each Lot:
Lot 1: ///overdrive.sticks.messy
Lot 2: ///green.published.lucky
Lot 3: ///refrained.musically.ruins
Vendors Solicitor - Rhiannon Beswick
Arnold Thomson, 205 Watling Street West, Towcester NN12 6AX
rhiannon. Tel:01327-350666.
Viewing - Viewing is strictly by appointment by contacting Andrew Pinny or Tayla Cave on or email . Please note this is working arable farm therefore appropriate health and safety advice and bio-security measures must be taken.
Anti Money Laundering Regulations - We are required under due diligence, as set up under HRMC, to take a full identification (e.g. photo ID and recent utility bill as proof of address) of a potential purchaser prior to accepting an offer on a property.
Amc - If you would like to discuss financing a purchase of agricultural land, please speak to one of our Agricultural Mortgage Corporation, AMC agents (James Collier or Andrew Pinny) who will be happy to discuss this with you and make an introduction to AMC on your behalf.
Brochures
Hill Farm, Avon Dassett Final Compressed.pdfBrochure- COUNCIL TAXA payment made to your local authority in order to pay for local services like schools, libraries, and refuse collection. The amount you pay depends on the value of the property.Read more about council Tax in our glossary page.
- Ask agent
- PARKINGDetails of how and where vehicles can be parked, and any associated costs.Read more about parking in our glossary page.
- Yes
- GARDENA property has access to an outdoor space, which could be private or shared.
- Yes
- ACCESSIBILITYHow a property has been adapted to meet the needs of vulnerable or disabled individuals.Read more about accessibility in our glossary page.
- Ask agent
Energy performance certificate - ask agent
Dassett Road, Avon Dassett, Southam
Add an important place to see how long it'd take to get there from our property listings.
__mins driving to your place
Get an instant, personalised result:
- Show sellers you’re serious
- Secure viewings faster with agents
- No impact on your credit score
Your mortgage
Notes
Staying secure when looking for property
Ensure you're up to date with our latest advice on how to avoid fraud or scams when looking for property online.
Visit our security centre to find out moreDisclaimer - Property reference 33494240. The information displayed about this property comprises a property advertisement. Rightmove.co.uk makes no warranty as to the accuracy or completeness of the advertisement or any linked or associated information, and Rightmove has no control over the content. This property advertisement does not constitute property particulars. The information is provided and maintained by Howkins & Harrison LLP, Towcester. Please contact the selling agent or developer directly to obtain any information which may be available under the terms of The Energy Performance of Buildings (Certificates and Inspections) (England and Wales) Regulations 2007 or the Home Report if in relation to a residential property in Scotland.
*This is the average speed from the provider with the fastest broadband package available at this postcode. The average speed displayed is based on the download speeds of at least 50% of customers at peak time (8pm to 10pm). Fibre/cable services at the postcode are subject to availability and may differ between properties within a postcode. Speeds can be affected by a range of technical and environmental factors. The speed at the property may be lower than that listed above. You can check the estimated speed and confirm availability to a property prior to purchasing on the broadband provider's website. Providers may increase charges. The information is provided and maintained by Decision Technologies Limited. **This is indicative only and based on a 2-person household with multiple devices and simultaneous usage. Broadband performance is affected by multiple factors including number of occupants and devices, simultaneous usage, router range etc. For more information speak to your broadband provider.
Map data ©OpenStreetMap contributors.
