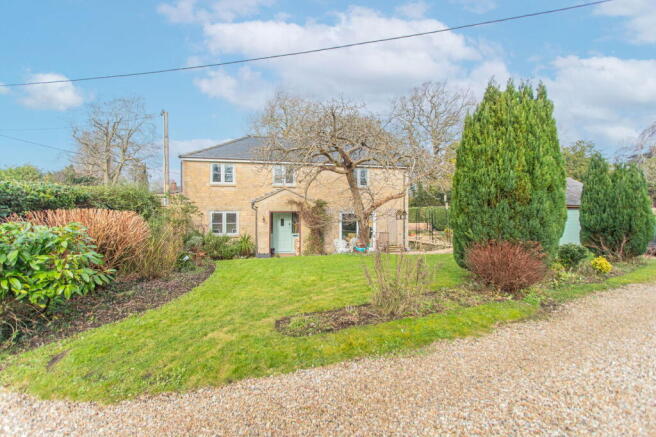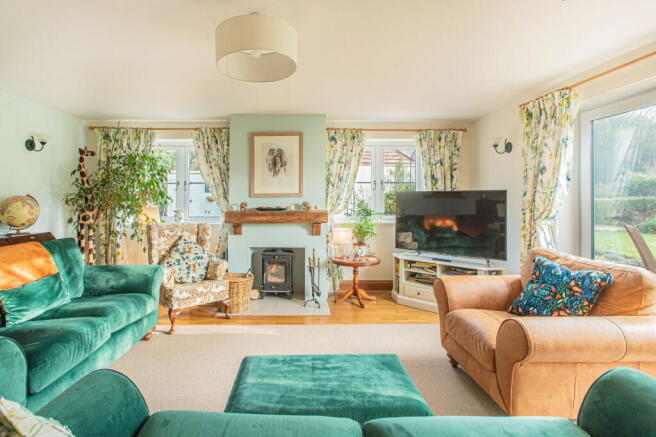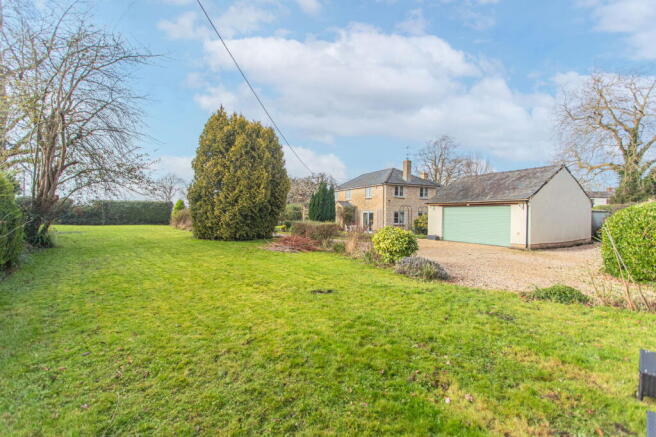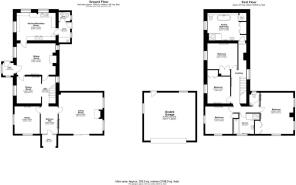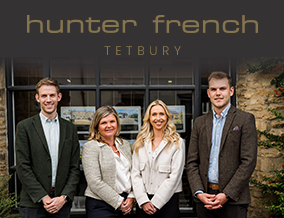
Frocester, Gloucestershire

- PROPERTY TYPE
Detached
- BEDROOMS
4
- BATHROOMS
2
- SIZE
2,188 sq ft
203 sq m
- TENUREDescribes how you own a property. There are different types of tenure - freehold, leasehold, and commonhold.Read more about tenure in our glossary page.
Freehold
Key features
- Sympathetically Updated Throughout
- Rural Village Location
- Gated Driveway and Detached Double Garage
- Generous Living Space with Four Reception Rooms
- Modern yet Traditional Kitchen
- Four Double Bedrooms
- Two Bathrooms
- Garden's Reaching c.0.4acres
- Fantastic Sense of Village Community
Description
A charming four-bedroom, detached home situated in its own generous gardens, surrounded by open countryside and accompanied by a large driveway and a detached double garage.
Appletree Cottage is a substantial home that boasts a wealth of charm and character throughout a collection of stunning period features. The property has been updated and beautifully maintained during the current vendors ownership, including additions such as flagstone flooring, new windows throughout, damp proofing, a farmhouse style contemporary kitchen and a private sewage treatment plant. The original property dates back to the 1820s and was believed to have once been a butchers shop, but the extended accommodation today stands at approximately 2188sq.ft, set across two floors.
The accommodation is entered via a useful front porch that flows into the welcoming entrance hallway. This provides access to four great reception rooms and a central staircase that rises to the first floor. The principal reception room is found to the right-hand side of the hall and is a generous size, dual aspect sitting room with plenty of space for furniture. A fireplace sits centrally within the room with a wood burner installed and French doors open onto the garden, which is a perfect extension to the accommodation during summer months. Across the hallway is the study which also benefits from a dual aspect making it a great workspace or craft room too. Continuing along the hallway reaches a great sized dining room accessed via a stunning original archway - this is a fantastic area for formal entertaining. A doorway connects to the final reception room which is a wonderfully cosy room that has been sympathetically updated with flagstone flooring and enjoys exposed stonework and impressive beams across the ceiling. The room also boasts another fireplace with a log burner and oak mantel. A second porch and the original front door can be found to the corner of this room. Completing the ground floor accommodation is the true hub of the home, which is a traditional yet contemporary kitchen that has been recently updated. There are range of fitted wall and base units that provide an abundance of storage and comprise the expected range of integrated appliances including a dishwasher, microwave and a fridge freezer. There is also space for a range cooker, which the current owners have an Everhot sat within. To one end of the room is a fitted seating area with storage underneath and space for a breakfast table. Beside the kitchen is a handy utility room with further wall units and space and plumbing below for a washing machine and tumble dryer. There is a stable door out to the garden and a useful downstairs cloakroom is accessed from here.
Rising up the stairs to the first floor, there is a sizable galleried landing that provides access to all the bedrooms along with the principal family bathroom and a further bathroom and separate W.C. There are four bedrooms, all of which are of double size and benefit from built-in storage. The principal bedroom is situated towards the rear of the property and enjoys three windows across a dual aspect that fills the room with natural light. Adjacent to the main bedroom is a separate W.C and another bathroom with a walk-in shower, separate bath and wash basin. The current vendors have installed a beautiful bathroom into what was a fifth bedroom, now offering a luxurious space with a freestanding rolltop clawfoot bath, a double sized separate shower cubicle and the expected W.C and wash basin. Across one side of the room is half height tongue and groovy panelling, and the room also features a heated towel rail and two built-in cupboards; one of which houses the hot water cylinder.
Externally, this property sits in a generous plot of just under 0.4 of an acre. The grounds wrap around three sides of the property and offer a great mixture of mature shrub areas, raised beds and lawns. There is also a patio area accessed directly from the house which is a super entertaining space for both outdoor dining and just to enjoy the warmer months. A gated gravel driveway meets the double garage which can comfortably park two vehicles in addition to the generous space on the drive itself. The garage benefits from power and lighting, and there is a pedestrian door along with an electric roller door. The property is bounded by a mature hedge that creates a real sense of privacy.
We are informed the property is connected to mains services such of water, electricity and gas. Drainage is via a private sewage treatment plant that was installed by the current owners. Council tax band F (Stroud District Council). The property is Freehold.
EPC – D(64).
Frocester is a well-situated village on the edge of the Cotswolds and is served well for commuting links with the M5 just moment away, plus Gloucester, Stroud, Cheltenham and nearby Stonehouse all benefiting from train stations. The village itself has a shop, post office, highly regarded pub and a recently opened farm shop that has café facilities and selection of local produce. There is access to some beautiful countryside walks right from the front door.
Brochures
Brochure 1- COUNCIL TAXA payment made to your local authority in order to pay for local services like schools, libraries, and refuse collection. The amount you pay depends on the value of the property.Read more about council Tax in our glossary page.
- Band: F
- PARKINGDetails of how and where vehicles can be parked, and any associated costs.Read more about parking in our glossary page.
- Garage,Driveway,Off street
- GARDENA property has access to an outdoor space, which could be private or shared.
- Private garden
- ACCESSIBILITYHow a property has been adapted to meet the needs of vulnerable or disabled individuals.Read more about accessibility in our glossary page.
- No wheelchair access
Frocester, Gloucestershire
Add an important place to see how long it'd take to get there from our property listings.
__mins driving to your place
Get an instant, personalised result:
- Show sellers you’re serious
- Secure viewings faster with agents
- No impact on your credit score
Your mortgage
Notes
Staying secure when looking for property
Ensure you're up to date with our latest advice on how to avoid fraud or scams when looking for property online.
Visit our security centre to find out moreDisclaimer - Property reference S1195032. The information displayed about this property comprises a property advertisement. Rightmove.co.uk makes no warranty as to the accuracy or completeness of the advertisement or any linked or associated information, and Rightmove has no control over the content. This property advertisement does not constitute property particulars. The information is provided and maintained by Hunter French, Tetbury. Please contact the selling agent or developer directly to obtain any information which may be available under the terms of The Energy Performance of Buildings (Certificates and Inspections) (England and Wales) Regulations 2007 or the Home Report if in relation to a residential property in Scotland.
*This is the average speed from the provider with the fastest broadband package available at this postcode. The average speed displayed is based on the download speeds of at least 50% of customers at peak time (8pm to 10pm). Fibre/cable services at the postcode are subject to availability and may differ between properties within a postcode. Speeds can be affected by a range of technical and environmental factors. The speed at the property may be lower than that listed above. You can check the estimated speed and confirm availability to a property prior to purchasing on the broadband provider's website. Providers may increase charges. The information is provided and maintained by Decision Technologies Limited. **This is indicative only and based on a 2-person household with multiple devices and simultaneous usage. Broadband performance is affected by multiple factors including number of occupants and devices, simultaneous usage, router range etc. For more information speak to your broadband provider.
Map data ©OpenStreetMap contributors.
