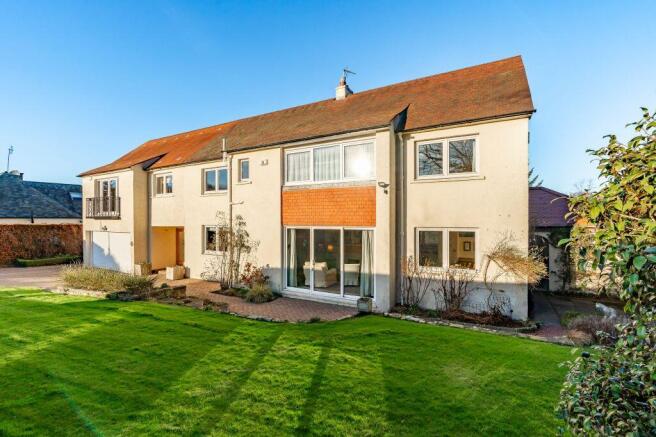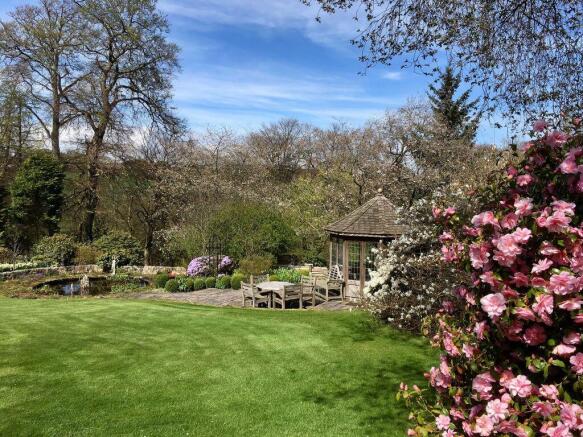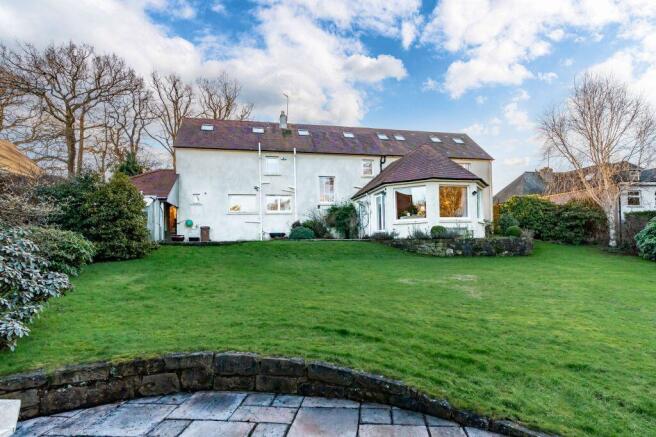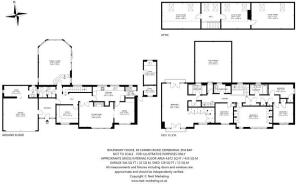
Boundary House, 38 Cammo Road, Edinburgh EH4 8AP

- PROPERTY TYPE
Detached Villa
- BEDROOMS
5
- BATHROOMS
3
- SIZE
Ask agent
- TENUREDescribes how you own a property. There are different types of tenure - freehold, leasehold, and commonhold.Read more about tenure in our glossary page.
Freehold
Description
A particular feature are the landscaped gardens at Boundary House which are truly stunning and an asset to the property. There is a mono-blocked terrace to the front of the house and a raised lawn with borders and open views beyond. The carefully designed rear garden opens to natural flowing terrace of lawns surrounded by well stocked and colourful borders including rhododendrons, camellias, azaleas and spring bulbs. There is a thriving vegetable garden, greenhouse and external store with separate w.c. and to the side of the house there are two further external storage rooms. To each side of the lawn there are beautifully tended borders and a selection of mature trees which add depth and colour to the garden. The summer house and garden shed are to be included in the sale.
The property has been extended to form a spacious yet adaptable home with traditional family sitting room, dining room and large breakfasting kitchen all flowing neatly into each other and a formal lounge to the rear with windows all around which creates a feeling of being part of the garden. The large breakfasting kitchen affords excellent storage and dining facilities with a separate utility room. The upper floor has the all the main bedrooms which are bathed in natural light with lovely views. The attic floor has lots of space for storage.
The accommodation comprises: Reception vestibule, hall, sitting room and dining room to the front with views over Cammo Estate, formal lounge with views over the rear garden towards the River Almond, study/office, large breakfasting kitchen with modern base and wall mounted units, utility room with access to the side path. The upper floor has a large principal bedroom with dressing room and en-suite bathroom, guest bedroom and two further double and one large single bedrooms, family bathroom and separate shower room. The attic floor has velux windows and is ideal for storage. The property has a large double garage with power, light and an electric door. External store with separate w.c. two further storage rooms to the side of the house.
Cammo is an exclusive residential locale only a few miles north-west of the city centre. The area is well-known for its quiet picturesque setting and is served by excellent local amenities. These include a selection of everyday shops with further amenities on Queensferry Road and The Gyle Shopping centre. The property overlooks the Cammo Estate which is an 85 acre public park which has many pleasant walks and recreational pursuits for families to enjoy. It is a picturesque quiet spot with meadows, dykes, and mature, open woodland, all part of the city green belt, it is bounded by the River Almond with its walkway and surrounding residential suburbs.
Some of Edinburgh’s highly regarded golf courses are nearby including Bruntsfield Links, The Royal Burgess and Silverknowes. The property lies within the local catchment area of Cramond Primary School and the Royal High School at secondary level and Edinburgh’s private schools situated nearby include Cargilfield Preparatory School, The Mary Erskine School and Stewart’s Melville College. The local area has an excellent bus service giving access to Edinburgh’s city centre and surrounding areas. The City by-pass and M8 are within close proximity giving access to the Edinburgh International Airport, Queensferry Crossing and the central motorway network.
Entrance Vestibule
Hall
Sitting room
4.22m x 5.84m
Dining room
4.02m x 3.43m
Formal lounge
7.59m x 5.46m
Study
2.91m x 3.71m
Breakfasting Kitchen
2.46m x 5.41m
Utility Room
1.83m x 1.9m
W.C. Cloakroom
Bedroom One
4.32m x 7.66m
En-suite Bathroom
Bedroom Two
4.24m x 6.1m
Bedroom Three
3.45m x 3.39m
Bedroom Four
3.44m x 3m
Bedroom Five
2.31m x 4.2m
Family bathroom
Shower room
Attic Store 1
4m x 6.35m
Attic Store 2
4m x 5.11m
Attic Store 3
4m x 7.24m
Double garage
5.88m x 5.44m
Storage room
1.97m x 4.11m
External Storage
1.6m x 2.12m
Brochures
Brochure- COUNCIL TAXA payment made to your local authority in order to pay for local services like schools, libraries, and refuse collection. The amount you pay depends on the value of the property.Read more about council Tax in our glossary page.
- Band: H
- PARKINGDetails of how and where vehicles can be parked, and any associated costs.Read more about parking in our glossary page.
- Yes
- GARDENA property has access to an outdoor space, which could be private or shared.
- Yes
- ACCESSIBILITYHow a property has been adapted to meet the needs of vulnerable or disabled individuals.Read more about accessibility in our glossary page.
- Ask agent
Energy performance certificate - ask agent
Boundary House, 38 Cammo Road, Edinburgh EH4 8AP
Add an important place to see how long it'd take to get there from our property listings.
__mins driving to your place
Get an instant, personalised result:
- Show sellers you’re serious
- Secure viewings faster with agents
- No impact on your credit score



Your mortgage
Notes
Staying secure when looking for property
Ensure you're up to date with our latest advice on how to avoid fraud or scams when looking for property online.
Visit our security centre to find out moreDisclaimer - Property reference 232116. The information displayed about this property comprises a property advertisement. Rightmove.co.uk makes no warranty as to the accuracy or completeness of the advertisement or any linked or associated information, and Rightmove has no control over the content. This property advertisement does not constitute property particulars. The information is provided and maintained by Sturrock, Armstrong and Thomson, Edinburgh. Please contact the selling agent or developer directly to obtain any information which may be available under the terms of The Energy Performance of Buildings (Certificates and Inspections) (England and Wales) Regulations 2007 or the Home Report if in relation to a residential property in Scotland.
*This is the average speed from the provider with the fastest broadband package available at this postcode. The average speed displayed is based on the download speeds of at least 50% of customers at peak time (8pm to 10pm). Fibre/cable services at the postcode are subject to availability and may differ between properties within a postcode. Speeds can be affected by a range of technical and environmental factors. The speed at the property may be lower than that listed above. You can check the estimated speed and confirm availability to a property prior to purchasing on the broadband provider's website. Providers may increase charges. The information is provided and maintained by Decision Technologies Limited. **This is indicative only and based on a 2-person household with multiple devices and simultaneous usage. Broadband performance is affected by multiple factors including number of occupants and devices, simultaneous usage, router range etc. For more information speak to your broadband provider.
Map data ©OpenStreetMap contributors.





