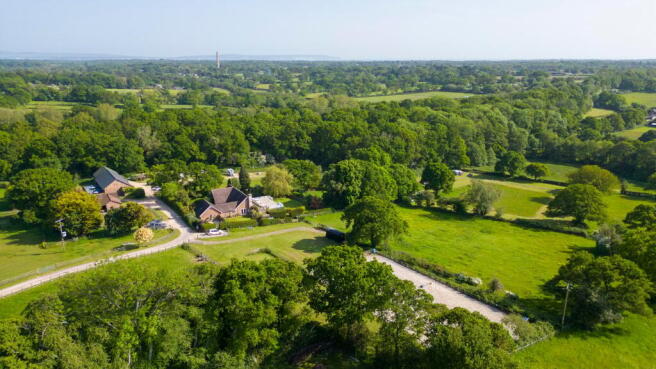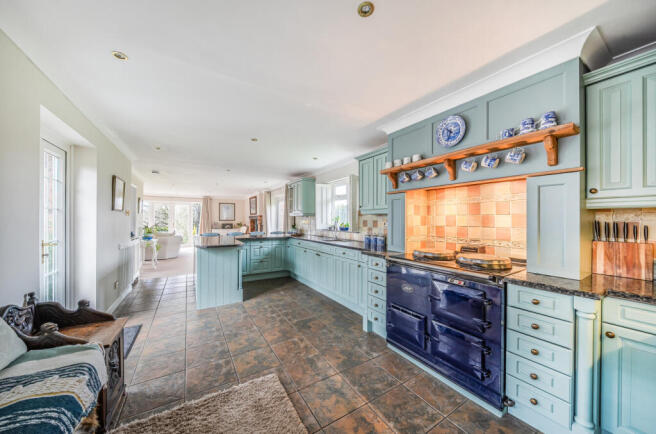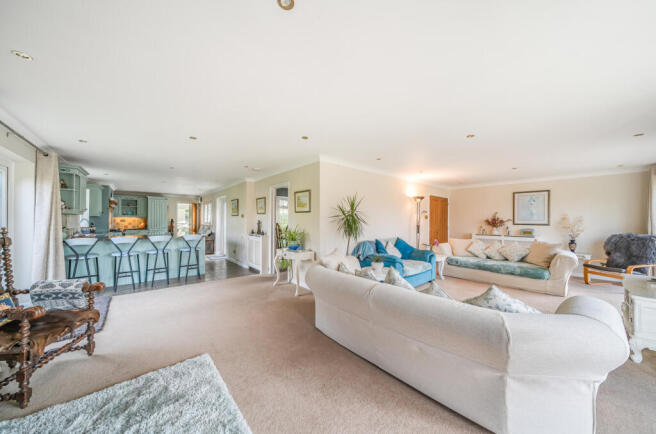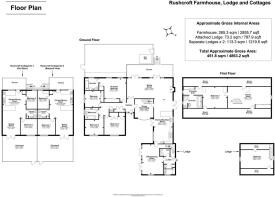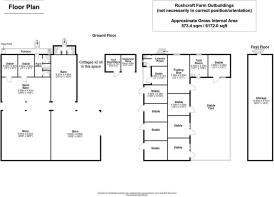
Mead End Road, Sway, Lymington, SO41

- PROPERTY TYPE
Equestrian Facility
- BEDROOMS
10
- BATHROOMS
6
- SIZE
Ask agent
- TENUREDescribes how you own a property. There are different types of tenure - freehold, leasehold, and commonhold.Read more about tenure in our glossary page.
Freehold
Key features
- A substantial residential, farming and equestrian estate
- Principal house with attached annexe
- Two separate holiday cottages
- Flexible farm land
- Grounds and gardens approaching 21 acres
- Stabling for 10 horses
- Extensive outbuildings
- Manege and paddocks
Description
A long sweeping drive leads up to a substantial residential, farming and equestrian estate set on the outskirts of the village of Sway within walking distance to local amenities and the train station. Comprising a principal house with attached annexe, two separate holiday cottages, flexible farm land currently used for rearing rare breed goats, and a camping and caravan site, Rushcroft Farm offers a truly versatile lifestyle option with the ability to provide a substantial income.
Further benefits include an extensive array of outbuildings including stabling for 10 horses, farm buildings including two large barns all set in gardens and grounds approaching 21 acres. The property further benefits from a manege and paddocks.
The property occupies a secluded semi-rural position on the edge of the delightful village of Sway. Nestling on the Southern edge of the New Forest National Park, Sway is a fine example of a quiet yet thriving village community, renowned for its friendliness. The village offers a convenient mainline rail connection (London Waterloo approximately 100 minutes) together with a range of shops, a highly regarded primary school, two public houses and a popular Tennis Club.
The Georgian market town of Lymington, famed for its river, marinas, yacht clubs, boutique shops and coastline, is within an easy 4 mile drive over the forest.
The neighbouring New Forest village of Brockenhurst, again with a mainline rail connection, offers further leisure, shopping and educational amenities, as well as a popular 18 hole championship golf course.
Principal Residence:
An impressive five bedroom family residence offering beautifully appointed accommodation, thought to have been rebuilt in 1993 and substantially modernised subsequently, built of brick elevations under a pitched tiled roof, the property has been designed to be set centrally within the grounds with many of the principle rooms orientated to enjoy the elevated southerly aspects across the gardens and paddocks beyond.
The principal L shaped reception room offers a wonderful open plan arrangement to suit modern family life and benefits from an array of double glazing across the rear with two French doors leading out to the terrace.
The sitting room is arranged around a magnificent feature brick fireplace with inset woodburner which then extends through to an impressive kitchen which is fitted with a large Aga and comprehensive range of eye and base level storage cupboards, display units with coordinating granite worksurfaces with peninsular island and breakfast bar. A dining room is set off the kitchen, which could be used as a study and benefits from a bow window to the front aspect and stairs leads from here up to the principal bedroom suite.
From the kitchen, there is access through to the attached self contained annexe, currently used as a holiday cottage, but which could be incorporated if required as part of the main property or used as ancillary accommodation for a dependant relative. The accommodation offers it’s own private entrance, kitchen, bathroom and living/dining room to the ground floor with a double bedroom set on the first floor. The annexe has access to a private garden and parking area.
From the main hallway there is access to four ground floor double bedrooms. Bedroom two is set to the rear of the property with open views across the rear and paddocks beyond and benefits from a generous ensuite bathroom and built in storage cupboards. There are three further bedrooms set off the hallway, two with built in wardrobes. The family bathroom completes the ground floor.
The first floor accommodation offers a generous landing area which could be used as a large dressing room or family room and which in turn leads through to the principal bedroom which has velux windows set into the roofline with extensive eaves storage areas. A fitted dressing area leads through to a large ensuite bathroom with bath and walk in shower facilities.
Ancillary Accommodation
Rushcroft Cottage 1 (Owl Barn) and Rushcroft Cottage 2 (Buzzard View)
Set within a separate detached outbuilding, there are two near on identical self-contained cottages currently used as successful holiday cottages.
Both cottages offer spacious layouts with tall ceilings making them feel light and airy. The cottages benefit from an open plan fitted kitchen which lead into the sitting areas. From here French doors lead out to the courtyard gardens. There are two double bedrooms and a family shower room. The cottages benefit from parking for at least 5 cars to the front and recently installed bank of solar panels supply the electric and heating.
Camping & Caravan Site:
A separate gated vehicular driveway leads from the centre of Sway and provides access to the campsite which offers hardstanding with electric hook-up’s for caravans which also benefits from the bank of solar panels.
There is an additional paddock which benefits from grassed pitches with electric hook ups for camping set around a large grassed area with separate showering and toilet facilities set within the barn, wash areas and two chemical disposal points.
Agent Note: The vendors currently also offer guests the option to bring their own horse for horse stay holidays and guests are able to use the paddocks and stabling.
Solar Panels:
30 panels set on the barn generating 12.2mw in 2024 and supplying electric/heating for the two holiday cottages.
16 panels set on the main house generating 6.05mw in 2024.
Outbuildings:
Rushcroft Farm provides excellent equestrian facilities with two stable courtyards, paddocks and manege. There is an excellent range of modern barns with potential scope for further conversion subject to the usual planning regulations.
The top yard provides access to four large (13’ x 13’) brick built stables, and a double foaling box which the vendors use for their own personal requirements being close to the main house.
The lower stable yard provides access to seven further large stables, four with individual turnout courtyards which are currently used for horse stay holidays and have been run as a successful DIY livery business in past years.
Both yards have hardstanding, tack room, water and electric.
A large open barn leads from here which has two stables and a farm office with a further large 30’ barn set off the yard and which is used for rare breed goat farming with access to large paddocks.
A tack room and implement store complete the arrangement of useful outbuildings.
Agents Note:
The forestry commission has planted 100’s of young trees across the paddocks which they will continue to maintain for 1 year.
Grounds & Gardens:
The total plot extends to approximately 21 acres which included the grounds, gardens, campsite and menage.
The land runs down to a stream at the bottom with a natural woodland area with an adjoining grassed area. There is also a shepherds hut (available by separate negotiation) with fantastic views over the farm which is currently also available for holiday letting.
The paddocks offer good pasture with recently erected post and rail fencing and mains electric fences and automatic drinkers in all paddocks.
An excellent free draining 40m x 20m menage with supportive surface is set to the side of the property and set with some mirrors to the surround.
There is very easy and safe hacking out from the property to the forest via Mead End Road and Adlams Lane.
Additional Information:
Tenure: Freehold
Council Tax Band: G
Energy Performance Rating: B Current: 81 Potential: 87
Services: Mains gas, electric and water
Private drainage
Gas central heating
Property construction: Standard construction
Broadband: ADSL Copper based phone landline
Superfast broadband with speeds of up to 51 Mbps is available at the property (Ofcom)
Mobile Coverage: No known issues, buyers to check with their provider.
Brochures
Brochure 1- COUNCIL TAXA payment made to your local authority in order to pay for local services like schools, libraries, and refuse collection. The amount you pay depends on the value of the property.Read more about council Tax in our glossary page.
- Band: G
- PARKINGDetails of how and where vehicles can be parked, and any associated costs.Read more about parking in our glossary page.
- Off street
- GARDENA property has access to an outdoor space, which could be private or shared.
- Yes
- ACCESSIBILITYHow a property has been adapted to meet the needs of vulnerable or disabled individuals.Read more about accessibility in our glossary page.
- Ask agent
Mead End Road, Sway, Lymington, SO41
Add an important place to see how long it'd take to get there from our property listings.
__mins driving to your place
Get an instant, personalised result:
- Show sellers you’re serious
- Secure viewings faster with agents
- No impact on your credit score
Your mortgage
Notes
Staying secure when looking for property
Ensure you're up to date with our latest advice on how to avoid fraud or scams when looking for property online.
Visit our security centre to find out moreDisclaimer - Property reference 28601680. The information displayed about this property comprises a property advertisement. Rightmove.co.uk makes no warranty as to the accuracy or completeness of the advertisement or any linked or associated information, and Rightmove has no control over the content. This property advertisement does not constitute property particulars. The information is provided and maintained by Spencers, Brockenhurst. Please contact the selling agent or developer directly to obtain any information which may be available under the terms of The Energy Performance of Buildings (Certificates and Inspections) (England and Wales) Regulations 2007 or the Home Report if in relation to a residential property in Scotland.
*This is the average speed from the provider with the fastest broadband package available at this postcode. The average speed displayed is based on the download speeds of at least 50% of customers at peak time (8pm to 10pm). Fibre/cable services at the postcode are subject to availability and may differ between properties within a postcode. Speeds can be affected by a range of technical and environmental factors. The speed at the property may be lower than that listed above. You can check the estimated speed and confirm availability to a property prior to purchasing on the broadband provider's website. Providers may increase charges. The information is provided and maintained by Decision Technologies Limited. **This is indicative only and based on a 2-person household with multiple devices and simultaneous usage. Broadband performance is affected by multiple factors including number of occupants and devices, simultaneous usage, router range etc. For more information speak to your broadband provider.
Map data ©OpenStreetMap contributors.
