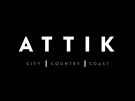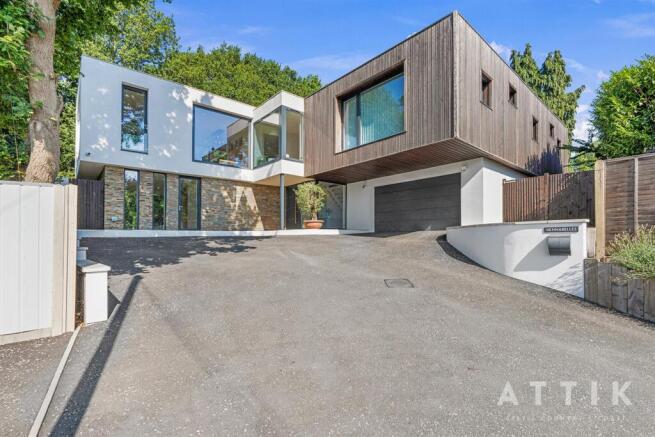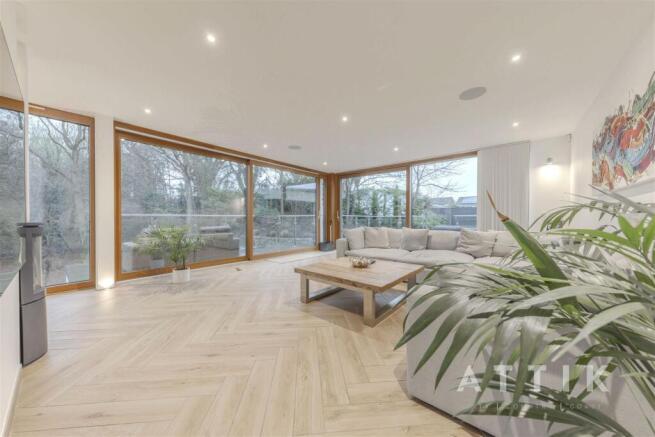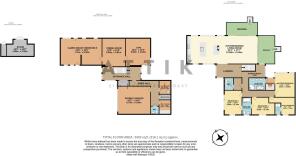
6 bedroom detached house for sale
Scotch Hill Road, Taverham

- PROPERTY TYPE
Detached
- BEDROOMS
6
- BATHROOMS
3
- SIZE
3,403 sq ft
316 sq m
- TENUREDescribes how you own a property. There are different types of tenure - freehold, leasehold, and commonhold.Read more about tenure in our glossary page.
Freehold
Key features
- A stunning contemporary CHAIN FREE family home set in approximately 1.5 acres of private woodland
- Approximately 3,400 sq.ft of elegantly designed living space with an open floor plan for the living spaces
- High-end kitchen featuring premium Miele appliances, an impressive central island, and a unique boiling, chilled, and sparkling water tap
- Five/six spacious double bedrooms, including a splendid master suite with a walk-in wardrobe and en-suite bath and shower room.
- Two en-suites, a modern Jack and Jill bathroom, and a WC on each floor, all with luxurious finishes
- State-of-the-art cinema room, a well-equipped gym and a separate games room for entertainment
- Versatile ground floor layout with potential for granny annex conversion, plus a boot room and utility room
- Extensive dual entertaining decks leading to a synthetic lawn terrace for low-maintenance enjoyment
- Integral double garage featuring a Tesla charging point, and a private tarmac driveway,for modern living convenience
- Situated on a private secluded road with extra fencing for privacy
Description
Enhanced by cutting-edge smart technology, automatic lighting and air conditioning, this stunning home ensures a perfect blend of modern convenience and comfort. The beautifully landscaped outdoor areas provide fabulous views into your own woodland and the multiple entertaining spaces are ideal for family gatherings. Siennabelles epitomises modern luxury living, offering both privacy and proximity to nature, making it a perfect family retreat. Call the team now to view!
The Stunning Contemporary Family Home... - Welcome to Siennabelles, an exquisite eco-friendly contemporary family home situated in a tranquil and exclusive location on Scotch Hill Road, Taverham. Enveloped by approximately 1.5 acres of beautifully maintained grounds, this property not only provides the allure of private woodland views but also ensures a peaceful and secluded lifestyle. As you step into the grand entrance hall, you are welcomed by extra-wide fitted doors equipped with smart technology, allowing effortless access to your home via your smartphone. The spacious landing area is filled with natural light thanks to the high ceilings, creating a warm and inviting atmosphere. The ground floor is a versatile space thoughtfully designed to cater to various family needs. It includes a multifunctional boot room for shoes and coats, an automation hub, and a utility area featuring top-of-the-range Miele appliances. Additionally, there is a practical WC for guests' convenience.
This residence capitalises on leisure and entertainment with distinct spaces such as a well-equipped gym, a cinema room featuring built-in speakers and an 8K cinema screen and a dedicated games room. The gym area is spacious and adaptable, offering the possibility to convert it into a sixth bedroom should you require additional sleeping space. The ground floor offers a remarkable versatility, with the potential and services to transform into an open plan space by removing non-load bearing walls, ideal for a self contained granny annex.
Ascending to the first floor the heart of the home showcases a remarkably designed open-plan kitchen, dining, and living area. The kitchen is a culinary dream, boasting a magnificent island perfect for casual dining, and premium appliances, including an induction hob, microwave, oven, and a wine fridge. An impressive boiling, chilled and sparkling water tap exemplifies the level of modern convenience throughout the home. This area seamlessly flows into the living space, which is complete with a log burner and ample room for entertaining.
Also on the first floor you will find a beautifully designed landing that overlooks the exquisite landscape. The bedroom wing comprises four generously sized double bedrooms, two of which are enhanced with luxurious en-suite facilities. Each bedroom is thoughtfully designed with air conditioning, along with automatic sensor lighting in the corridors, ensuring comfort and ease.
The primary bedroom is a luxurious retreat featuring a private access point to the garden and woodland views, a smart lighting system and integrated speakers for a complete sensory experience. Accompanying this sanctuary is a stunning walk-in wardrobe and an ultra-modern en-suite bathroom, complete with twin basins, a bath with integrated TV, and a spacious walk-in shower adorned with spa-like features. Bedrooms three and four are also spacious, each flooded with natural light and fitted with ample storage solutions. The shared Jack and Jill bathroom between these two rooms makes for convenient family living.
The outdoor areas of Siennabelles are designed for both relaxation and entertainment. Extensive dual entertaining decks surround the property, leading down to a meticulously maintained synthetic lawn terrace that replaces traditional grass while requiring minimal upkeep. The serene gardens feature various seating spots to enjoy the tranquil surroundings. The property is surrounded by secure fencing, ensuring privacy while you entertain or unwind in the outdoor space.
Additionally, the property is enhanced by cutting-edge smart technology by Control 4, keyless/automatic door locks, lighting with scenes, TV controls, heating and air conditioning, which is all centrally controlled in the electronic nerve centre, next to a good-sized storage room that further enhances the functionality of the home. With internal access to the integral double garage, equipped with a Tesla charging point, the residence embodies modern living.
Offering roughly 3,400 sq.ft of sophisticated living space, Siennabelles is the ideal family home, merging cutting-edge automation and technology, with luxury and comfort in a serene, private setting. This property must be seen in person to truly appreciate the sheer size, quality and unique features it boasts. Don't miss the chance to call Siennabelles your new home!
Agents Notes... - A pre-recorded walkaround tour is available for this property
The windows, doors and skylights are triple-glazed throughout
Please note, Scotch Hill Road is owned by Siennabelles, the 12 neighbouring properties have access and are responsible for contributing towards the road maintenance.
The property is monitored by a Texecom Premier Elite Alarm system and has full CCTV coverage.
Some of the removable automation, cinema, and gym equipment will be available by separate negotiation. Most items fixed in position, or anything essential for the operation of the automation and the home cinema is included in the sale. Please contact the team for a list of the main items included in/excluded from the sale.
Brochures
Scotch Hill Road, Taverham- COUNCIL TAXA payment made to your local authority in order to pay for local services like schools, libraries, and refuse collection. The amount you pay depends on the value of the property.Read more about council Tax in our glossary page.
- Band: G
- PARKINGDetails of how and where vehicles can be parked, and any associated costs.Read more about parking in our glossary page.
- Garage,Driveway,EV charging
- GARDENA property has access to an outdoor space, which could be private or shared.
- Yes
- ACCESSIBILITYHow a property has been adapted to meet the needs of vulnerable or disabled individuals.Read more about accessibility in our glossary page.
- Ask agent
Scotch Hill Road, Taverham
Add an important place to see how long it'd take to get there from our property listings.
__mins driving to your place
Get an instant, personalised result:
- Show sellers you’re serious
- Secure viewings faster with agents
- No impact on your credit score
Your mortgage
Notes
Staying secure when looking for property
Ensure you're up to date with our latest advice on how to avoid fraud or scams when looking for property online.
Visit our security centre to find out moreDisclaimer - Property reference 33640573. The information displayed about this property comprises a property advertisement. Rightmove.co.uk makes no warranty as to the accuracy or completeness of the advertisement or any linked or associated information, and Rightmove has no control over the content. This property advertisement does not constitute property particulars. The information is provided and maintained by Attik City Country Coast, Norwich. Please contact the selling agent or developer directly to obtain any information which may be available under the terms of The Energy Performance of Buildings (Certificates and Inspections) (England and Wales) Regulations 2007 or the Home Report if in relation to a residential property in Scotland.
*This is the average speed from the provider with the fastest broadband package available at this postcode. The average speed displayed is based on the download speeds of at least 50% of customers at peak time (8pm to 10pm). Fibre/cable services at the postcode are subject to availability and may differ between properties within a postcode. Speeds can be affected by a range of technical and environmental factors. The speed at the property may be lower than that listed above. You can check the estimated speed and confirm availability to a property prior to purchasing on the broadband provider's website. Providers may increase charges. The information is provided and maintained by Decision Technologies Limited. **This is indicative only and based on a 2-person household with multiple devices and simultaneous usage. Broadband performance is affected by multiple factors including number of occupants and devices, simultaneous usage, router range etc. For more information speak to your broadband provider.
Map data ©OpenStreetMap contributors.






