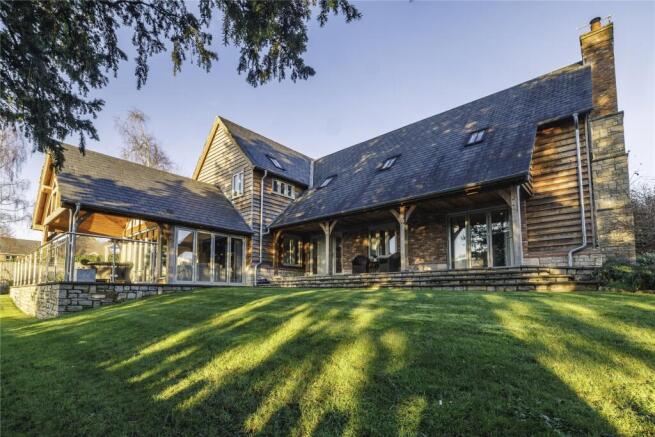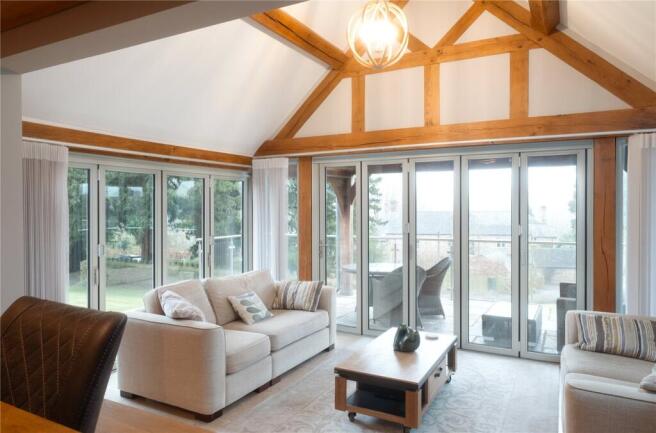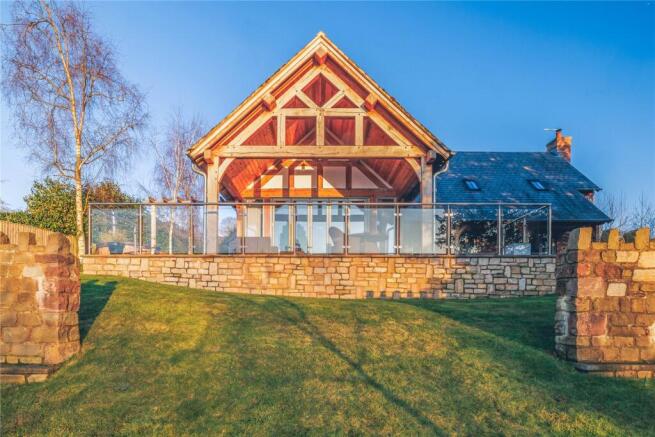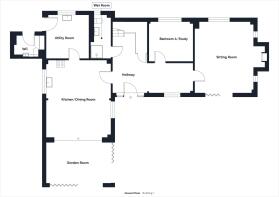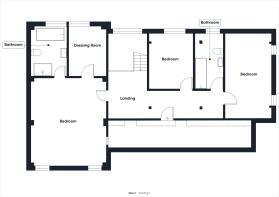Station Lane, Longhope, Gloucestershire, GL17

- PROPERTY TYPE
Detached
- BEDROOMS
4
- BATHROOMS
3
- SIZE
2,464 sq ft
229 sq m
- TENUREDescribes how you own a property. There are different types of tenure - freehold, leasehold, and commonhold.Read more about tenure in our glossary page.
Freehold
Key features
- Underfloor Heating Throughout
- High Energy efficiency with air source heat pump and modern insulation values.
- Double Glazed Windows
- Border Oak Design & Build
- Cart Shed/Double Garage
- Three/Four Bedrooms
- Three Bathrooms including a Wet Room and an En-Suite Bathroom
- Large Contemporary Kitchen/Dining/Living Room
- Views over the Surrounding Village
- EPC Rating: B
Description
The Barn House is a beautiful home situated in the village of Longhope, which has a real community feel. There is a good selection of amenities which include, pub, village school, Post Office, village stores, tennis club and bus link to surrounding towns and villages. Longhope lies approximately 7 miles east of Ross on Wye and a similar distance from the city of Gloucester where an excellent range of shopping, social and sporting facilities can be found.
The Barn House has been designed and built by renowned builders Border Oak under the watchful eye of the current owners. Border Oak, have an unrivalled reputation as craftsmen, innovators and purveyors of the finest oak framed structures.
This lovely light and spacious property has a beautiful relaxing & contemporary feel throughout with a high attention to detail, viewing is highly recommended to appreciate its sizeable living space and stylish interior.
The property is approached via:
A beautifully lit veranda with subtle downlighters emphasising the oak frame and onto a flagstone seating area. A set of steps lead down onto the lawned area which takes in the views over Longhope village and over the Gloucestershire Way. Front entrance door with matching side panels lead into:
Reception Hall: With beautiful, exposed beams, recessed ceiling spotlights. Limestone tiled flooring. Staircase with picture window floods the area with an abundance of natural east facing sunlight. Understairs cupboard housing the manifold.
Kitchen/Living Area: 30'2" x 16'3" (9.2m x 4.95m). A beautiful range of bespoke, fitted units with built-in bin storage, granite worktops, built in dishwasher. Central island. Neff eye level oven, induction hob with extractor hood over. Three quarter height fridge. Double glazed windows to side. Recessed ceiling spotlights and three central pendant lights over the island. The dining area has subtle lighting, oak beams. Double glazed windows to side aspect. Steps lead down to: Sitting Area: Bi fold doors to the front, westerly aspect, taking in those beautiful views over the surrounding village. Further set of bi-fold doors leading out to the veranda and lawned area, perfect for outside dining with a complete free flow around the property leading to a magnificent canopied outside dining area with vaulted A frame beams and stainless steel and glass balustrading, providing a relaxing, contemporary feel overlooking the pretty village and countryside.
Behind the kitchen is a part glazed oak door leading through to:
Utility Room: 10'11" x 10'9" (3.33m x 3.28m). Beautifully fitted with bespoke units and granite worktops with upstands. Eye level oven with grill and microwave. Built in full height freezer and larder unit. Double glazed window to rear aspect. Part glazed door leads out to covered veranda with recessed ceiling spotlights. Door to: Plant Room: Housing air source heating hot water tank. WC. Limestone tiled flooring.
From the reception hall, door to:
Bedroom 4/Study: 11'3" x 9'10" (3.43m x 3m). Double glazed window to rear. Recessed ceiling spotlights.
Wet Room: Dual style Grohe shower with Roca wall mounted wash hand basin, WC with concealed cistern. Double glazed window to rear. Recessed ceiling spotlights.
Sitting Room: 17'10" x 14'3" (5.44m x 4.34m). A beautiful room with double glazed bi-fold doors leading to the front veranda. Double glazed windows to side and rear flooding the room with an abundance of natural light. Inglenook brick feature fireplace with oak mantle over and woodburning stove.
A sweeping staircase with picture window to:
Spacious First Floor Landing: Velux windows to front. Small door to eaves.
Master Bedroom Suite: 18'11" x 16'2" (5.77m x 4.93m). A stunning room with vaulted ceiling, double glazed windows to front and side aspect, velux window. Having walk in wardrobe with dressing room and double glazed window to rear aspect. Access to loft space. This dressing area could be used as a nursery, if required.
En-Suite: Free standing bath with mixer tap shower. WC. Walk in shower cubicle. Wash hand basin.
Bedroom 3: 9'2" x 9'2" (2.8m x 2.8m). Double glazed window to rear.
Family Bathroom: Double glazed window to rear. A contemporary white suite comprising Montrose vanity unit with sink, upstand. WC with concealed cistern. Panelled bath with mixer tap.
Bedroom 2: 17'11" x 9'11" (5.46m x 3.02m). Double glazed windows to side and velux windows to front aspect.
Outside: A shared tarmacadam driveway with double gates, edged by aromatic lavenders and mature trees, guide you up to the property. The driveway splits to the left hand side with an attractive stone feature wall bounded by magnificent Yew trees leading onto a substantial block paved driveway to a large parking and turning area.
Double Garage " Cart Shed” 19'10" x 19'2" (6.05m x 5.84m). A Border Oak build being beautifully crafted with a solid oak frame and clad, high level roof trusses providing additional storage. Power and lighting. Twin electric doors.
The gardens are mainly to the front and are beautifully maintained with numerous seating areas with wood fired hot tub taking in the lovely views. To the rear of the property there is a raised area of lawn with beautifully appointed brick feature wall flanked by well-established trees which create privacy, there is a pedestrian right of way to the rear of the property giving you rights of access.
Verified Material Information
Council tax band: F
Council tax annual charge: £3089.99 a year (£257.5 a month)
Electricity supply: Mains electricity
Other electricity sources: Renewable heat incentive approx £1200 p/a (payable quarterly) until 07/2027
Water supply: Mains water supply. Sewerage: Mains
Heating features: Central Heating Air source heat pump, Double glazing, Underfloor heating, and Wood burner
Broadband: FTTP (Fibre to the Premises)
Mobile coverage: O2, Vodafone & EE - OK Three - Great,
Parking: Double Garage and Large Driveway for Several Vehicles
Restrictions - Conservation Area: Longhope is in a conservation area
Accessibility and adaptations: Ramped access, Wide doorways, Level access shower, and Level access
For the complete verified information on this property please either scan the QR code on the details or contact the office.
Directions: What3words///pins.unicorns.joins
From Ross on Wye take the A40 east towards Gloucester passing through the villages of Weston Under Penyard and Lea. Continue on passing Farmers Boy public house on the left. Bear right into Church Road and continue passing the playing field on the left, after a short distance turn left into station lane and after approximately 500 yards the drive can be found on the right hand side.
The property is approached via:
Shared tarmacadam driveway with solid oak gates leading in a edged by aromatic lavenders and mature trees. The driveway splits to the left hand side with an attractive stone feature wall bounded by magnificent Yew trees leading onto a substantial block paved driveway leading to a large parking and turning area.
Double Garage/Shed
6.05m x 5.84m (19' 10" x 19' 2")
A Border Oak build being beautifully crafted in with a solid oak frame and clad, high level roof trusses providing additional storage. Power and lighting. Twin electric doors. EV charging point. A beautiful oak framed veranda which leads to:
Front Entrance Door:
Beautifully lit with subtle downlighters emphasising the oak frame and onto a flagstone seating area. A set of steps lead down onto the lawned area which takes in the views over Longhope village and over the Gloucestershire Way. Door with matching side panels lead into:
Reception Hall:
With beautiful exposed beams, recessed ceiling spotlights. Porcelain tiled flooring. Staircase with picture window floods the area with an abundance of natural east facing sunlight. door to understairs cupboard housing the manifold.
Kitchen/Living Area:
9.2m x 4.95m (30' 2" x 16' 3")
A beautiful kitchen with bespoke, fitted units with built in bin storage, granite worktops, built in dishwasher. Central island. Neff eye level oven with extractor hood over. Pull out, full length fridge and tall larder unit. Double glazed windows to side. Recessed ceiling spotlights and central pendant light over the island. the dining area has subtle lighting, oak beams. Double glazed windows to side aspect. Steps lead down to: Sitting Area: Bi fold doors to the front, westerly aspect, taking in those beautiful views over the surrounding village. Further set of bi-fold doors leading out to the veranda and lawned area, perfect for outside dining with a complete free flow around the property out from the bi-fold doors from the front aspect lead out to a magnificent balcony with oak framed canopy again taking in those views. Behind the kitchen is a solid oak door leading through to:
Utility Room:
3.33m x 3.28m (10' 11" x 10' 9")
Beautifully fitted with bespoke units and granite worktops with upstands. Eye level oven with grill. Built in full length freezer. Double glazed window to rear aspect. Oak stable door leads out to covered veranda with recessed ceiling spotlights. Door to:
Plant Room:
Housing air source heating manifold. WC. Porcelain tiled flooring.
From the reception hall, door to:
Bedroom 4/Study:
3.43m x 3m (11' 3" x 9' 10")
Double glazed window to rear aspect. Recessed ceiling spotlights.
Wet Room:
Dual style Grohe shower with Roca wall mounted wash hand basin, WC with concealed cistern. double glazed window to rear aspect. Recessed ceiling spotlights.
Sitting Room:
5.44m x 4.34m (17' 10" x 14' 3")
A beautiful room with double glazed windows to front side and rear flooding the room with an abundance of natural light. Recessed brick feature fireplace with oak mantle over and woodburning stove.
A sweeping staircase with picture window to:
Spacious First Floor Landing:
Velux windows to front aspect. Small door to eaves.
Master Bedroom Suite:
5.77m x 4.93m (18' 11" x 16' 2")
A stunning room with double glazed windows to front and velux windows to side aspect. Having walk in wardrobe with dressing room and double glazed window to rear aspect. Access to loft space. This dressing area could be used as a nursery, if required.
En-Suite:
Free standing bath with mixer tap shower. WC. Walk in shower cubicle. Wash hand basin.
Bedroom 3:
2.8m x 2.8m (9' 2" x 9' 2")
Double glazed window to rear aspect.
Family Bathroom:
Double glazed window to rear aspect. A contemporary white suite Montrose vanity unit with sink, upstand. WC with concealed cistern. Panelled bath with mixer tap.
Bedroom 2:
5.46m x 3.02m (17' 11" x 9' 11")
Double glazed windows to side and velux windows to front aspect.
Outside:
There will be a shared driveway which will lead to a development plot to the side. The gardens are mainly to the front and are beautifully maintained with numerous sedating areas with wood fired hot tub taking in the lovely views.
Brochures
Particulars- COUNCIL TAXA payment made to your local authority in order to pay for local services like schools, libraries, and refuse collection. The amount you pay depends on the value of the property.Read more about council Tax in our glossary page.
- Band: TBC
- PARKINGDetails of how and where vehicles can be parked, and any associated costs.Read more about parking in our glossary page.
- Yes
- GARDENA property has access to an outdoor space, which could be private or shared.
- Yes
- ACCESSIBILITYHow a property has been adapted to meet the needs of vulnerable or disabled individuals.Read more about accessibility in our glossary page.
- Ask agent
Station Lane, Longhope, Gloucestershire, GL17
Add an important place to see how long it'd take to get there from our property listings.
__mins driving to your place



Your mortgage
Notes
Staying secure when looking for property
Ensure you're up to date with our latest advice on how to avoid fraud or scams when looking for property online.
Visit our security centre to find out moreDisclaimer - Property reference WRR230443. The information displayed about this property comprises a property advertisement. Rightmove.co.uk makes no warranty as to the accuracy or completeness of the advertisement or any linked or associated information, and Rightmove has no control over the content. This property advertisement does not constitute property particulars. The information is provided and maintained by Richard Butler & Associates, Ross-On-Wye. Please contact the selling agent or developer directly to obtain any information which may be available under the terms of The Energy Performance of Buildings (Certificates and Inspections) (England and Wales) Regulations 2007 or the Home Report if in relation to a residential property in Scotland.
*This is the average speed from the provider with the fastest broadband package available at this postcode. The average speed displayed is based on the download speeds of at least 50% of customers at peak time (8pm to 10pm). Fibre/cable services at the postcode are subject to availability and may differ between properties within a postcode. Speeds can be affected by a range of technical and environmental factors. The speed at the property may be lower than that listed above. You can check the estimated speed and confirm availability to a property prior to purchasing on the broadband provider's website. Providers may increase charges. The information is provided and maintained by Decision Technologies Limited. **This is indicative only and based on a 2-person household with multiple devices and simultaneous usage. Broadband performance is affected by multiple factors including number of occupants and devices, simultaneous usage, router range etc. For more information speak to your broadband provider.
Map data ©OpenStreetMap contributors.
