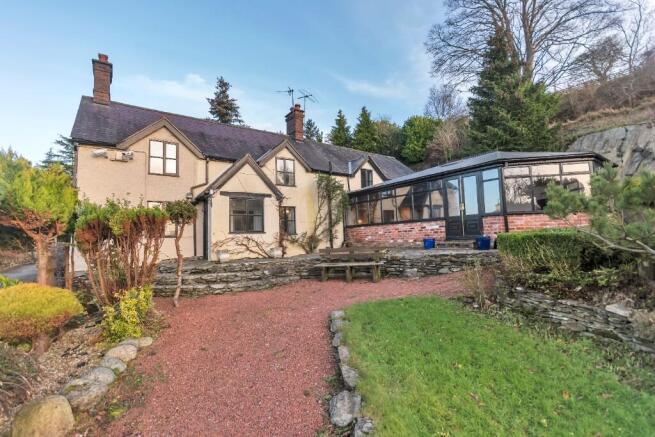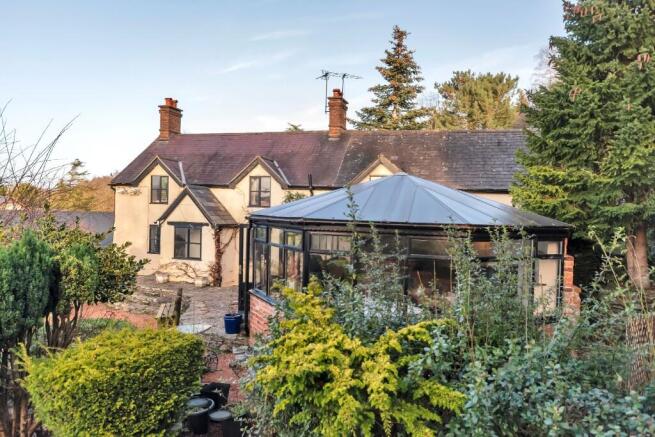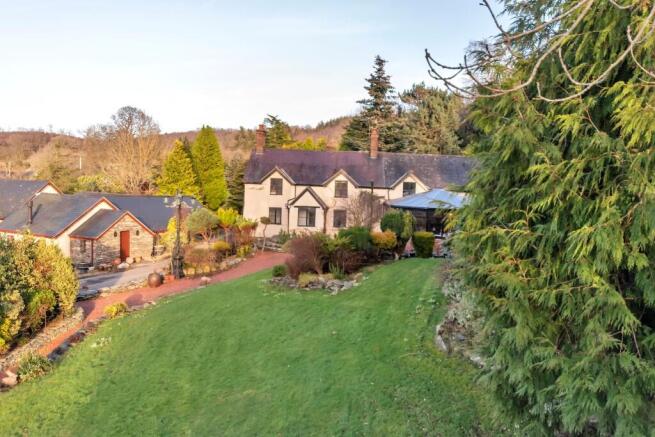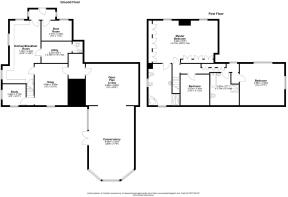
Llangar, Corwen, Clwyd, LL21

Letting details
- Let available date:
- Ask agent
- Deposit:
- £2,242A deposit provides security for a landlord against damage, or unpaid rent by a tenant.Read more about deposit in our glossary page.
- Min. Tenancy:
- Ask agent How long the landlord offers to let the property for.Read more about tenancy length in our glossary page.
- Let type:
- Long term
- Furnish type:
- Unfurnished
- Council Tax:
- Ask agent
- PROPERTY TYPE
Detached
- BEDROOMS
4
- BATHROOMS
2
- SIZE
Ask agent
Key features
- FOUR BED CHARACTER FARMHOUSE
- STUNNING LOCATION & VIEWS
- LARGE SUNNY ASPECT GARDEN
- EMERGENCY BACKUP GENERATOR
- EPC D (60)
Description
The accommodation briefly comprises - A spacious open aspect, versatile living space incorporating a lounge, dining area and conservatory offering far reaching views; Snug; kitchen/diner; master bedroom with en suite; two further double bedrooms; family bathroom; single ground floor bedroom/study; private parking for two vehicles; extensive lawned gardens; a large tree house. A stunning property and location which must been seen to be appreciated.
Accommodation:
Rear entrance Porch leading to:
Boot Room
2.37m x 3.58m
A useful multi use space with shelving
Kitchen/Diner
7.39m x 4.48m
A large welcoming kitchen with side and rear facing double glazed windows and beamed ceiling. An extensive range of solid wood wall and base units with tiled splashbacks. Double oven, electric hob, double bowl stainless steel with single drainer, integrated dishwasher, space for a large farmhouse style table, radiator
Utility Room
2.53m x 3.58m
Ample wall and base units with wall tiled splashbacks. Space for washing machine and dryer, oil fired boiler, single stainless-steel sink with drainer, radiator, double glazed window to rear
Cloakroom
W.C. and Basin, radiator
Snug
4.88m x 3.90m
Full of character and charm with beamed ceiling, inglenook fireplace with built in log burner, double glazed window to front, door to front porch, staircase to first floor, radiator, entrance Porch with door leading out to front garden,
Lounge/Open Plan Living Space
4.88m x 5.65m
A spacious reception room with inglenook fireplace and built in log burner, radiator, open to:
Conservatory
8.66m x 5.32
A multi-use space of impressive proportions, double glazed windows to two sides taking advantage of the far-reaching valley views, radiator. Door to patio area and garden.
Stairs & Landing
A carpeted staircase with a handrail, ample storage cupboards running the length of the landing.
Master Bedroom
4.99m x 8.16m
A beautifully proportioned principal bedroom, beamed ceiling, bespoke fitted wardrobes run the full length of two walls providing ample storage, feature fireplace with wood surround, double glazed windows to rear, radiator
En-Suite Bathroom
A large split-level ensuite, front and side facing double glazed windows, bespoke vanity units with built in basin, low level W.C, bidet, bath, shower cubicle, radiator.
Bedroom 2
4.88m x 5.36m
A generous sized room with beamed ceiling, side and front facing double glazed windows enjoying magnificent views, radiator
Bedroom Three
3.62m x 3.40m
A double room with front facing double glazed window again enjoying magnificent views, radiator
Main Bathroom
5.20m x 5.79m
Beamed ceiling, front facing double glazed window, low level W.C, wash basin, bath, shower cubicle, radiator.
External
The dwelling has an extensive front garden laid mostly to lawn, well stocked borders of mature shrubs and trees. A fairy tale 'Tree House' sits to the front, perfect for alfresco dining, BBQ's or just relaxing while watching the changing seasons over the valley.
There is also a lawned area behind the house and an Oil tank for the central heating. Two private parking spaces are provided to the front of the property.
Additional Information
Oil Central heating.
Electricity is charged via a private meter to the landlord, charged per KWH at actual cost to the landlord with a share of standing charges and VAT on bill.
Mains water supply.
Septic tank drainage - empty on move in, contract holder will be responsible for emptying when required and/or on vacation.
The property benefits from a diesel generator which will power the property during a power cut, the contract holder is responsible for fuelling a weekly turn over and any run time.
The Council tax charge is currently going through a re-banding with Denbighshire county council splitting two properties currently under one band, as a comparable, neighbouring properties sit in band E or lower. No charges will be payable by the contract holder until the new band is decided by DCC, however please be aware that once done so, council tax will be backdated and payable from the contract start date.
Viewings strictly by appointment only via Wingetts Llangollen office
Please see the Key Information link bellow for details of EPC, transport links, schools etc.
- COUNCIL TAXA payment made to your local authority in order to pay for local services like schools, libraries, and refuse collection. The amount you pay depends on the value of the property.Read more about council Tax in our glossary page.
- Ask agent
- PARKINGDetails of how and where vehicles can be parked, and any associated costs.Read more about parking in our glossary page.
- Private
- GARDENA property has access to an outdoor space, which could be private or shared.
- Front garden,Back garden
- ACCESSIBILITYHow a property has been adapted to meet the needs of vulnerable or disabled individuals.Read more about accessibility in our glossary page.
- No wheelchair access
Energy performance certificate - ask agent
Llangar, Corwen, Clwyd, LL21
Add an important place to see how long it'd take to get there from our property listings.
__mins driving to your place
Notes
Staying secure when looking for property
Ensure you're up to date with our latest advice on how to avoid fraud or scams when looking for property online.
Visit our security centre to find out moreDisclaimer - Property reference LlanTYG. The information displayed about this property comprises a property advertisement. Rightmove.co.uk makes no warranty as to the accuracy or completeness of the advertisement or any linked or associated information, and Rightmove has no control over the content. This property advertisement does not constitute property particulars. The information is provided and maintained by Wingetts, Wrexham. Please contact the selling agent or developer directly to obtain any information which may be available under the terms of The Energy Performance of Buildings (Certificates and Inspections) (England and Wales) Regulations 2007 or the Home Report if in relation to a residential property in Scotland.
*This is the average speed from the provider with the fastest broadband package available at this postcode. The average speed displayed is based on the download speeds of at least 50% of customers at peak time (8pm to 10pm). Fibre/cable services at the postcode are subject to availability and may differ between properties within a postcode. Speeds can be affected by a range of technical and environmental factors. The speed at the property may be lower than that listed above. You can check the estimated speed and confirm availability to a property prior to purchasing on the broadband provider's website. Providers may increase charges. The information is provided and maintained by Decision Technologies Limited. **This is indicative only and based on a 2-person household with multiple devices and simultaneous usage. Broadband performance is affected by multiple factors including number of occupants and devices, simultaneous usage, router range etc. For more information speak to your broadband provider.
Map data ©OpenStreetMap contributors.







