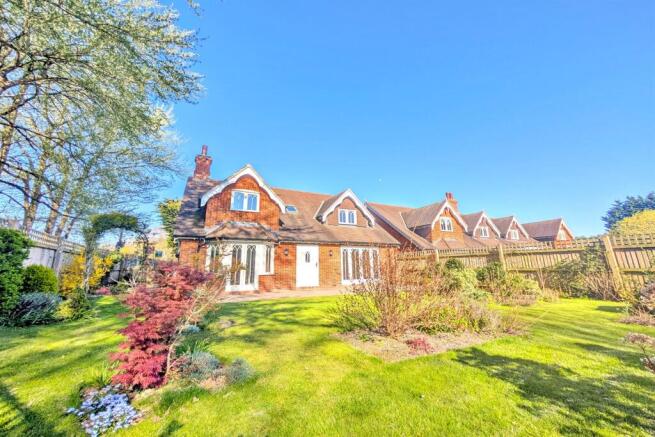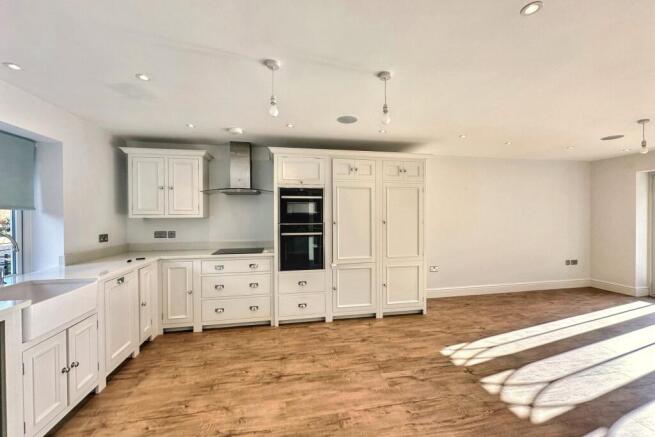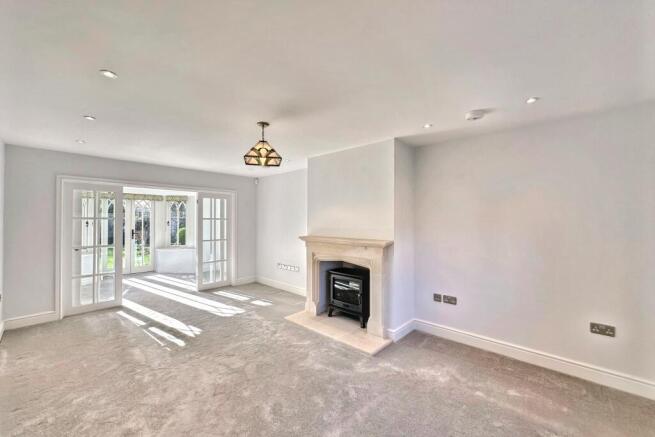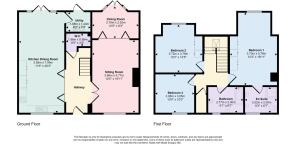
Iwerne Minster

- PROPERTY TYPE
Detached
- BEDROOMS
3
- BATHROOMS
2
- SIZE
Ask agent
- TENUREDescribes how you own a property. There are different types of tenure - freehold, leasehold, and commonhold.Read more about tenure in our glossary page.
Freehold
Key features
- No Forward Chain
- Two Reception Rooms
- Air-Source Heat Pump
- Double Garage with Electric Doors
- Luxury Neptune Kitchen Units
- Exquisite W/C, Bathroom & En-Suite
- Large Landscaped Garden
- Under Floor Heating Downstairs
- Ultra Fast Fibre Broadband Available
- Monthly Maintenance Fee
Description
Iwerne Minster offers a range of amenities including a parish church, village shop / post office, a public house, The Talbot Inn and the highly regarded Clayesmore School. The surrounding countryside can be enjoyed via the many public footpaths and nearby bridleways. The village cricket ground is also within a short stroll from Talbot Courtyard.
To the front of property is a double garage which benefits from an electric garage door and the mains power supply is rated to allow the fitting of an electric car charger point. There is a pretty front garden and secure gated access down the side of the house.
Internally, the spacious and elegant hallway sets the scene for this beautiful home. There are white painted moulded skirtings and architraves and the glazed folding doors either side, which allows much natural light to flood the space. There is a downstairs cloakroom and the entire ground floor enjoys underfloor heating.
One of the many features of this home is the exquisite kitchen / dining room which creates a superb place to cook, dine and to entertain in with friends and family. The luxury Neptune kitchen has a vast range of storage cabinets and soft close drawers which are complimented by quartz stone worktops. There is a fitted Neff oven, microwave, and the induction hob has a cooker hood above. There is also a built-in dishwasher, and fridge/freezer. To the far end of this room are high quality French doors which open onto the patio and there is access into the utility room.
The sitting room has a sumptuous carpet and there is a central mantle piece with an inset electric feature log-burner which creates a cosy feel. A set of glazed double doors flow into the second reception room which is currently arranged as a further dining space.
The return staircase leads to a light and airy landing and the high specification bathroom suite has a p-shaped shower bath with an over-head shower, a freestanding vanity sink unit and there is a heated towel rail. In total are three double bedrooms and two of which benefit from fitted wardrobes. The principal bedroom also enjoys a luxurious en-suite shower room which is complete with dual basins.
Externally the lovingly landscaped rear garden has a large patio which runs the full width of the property and there is external lighting and a water tap. The far reaching lawn has a variety of colourful shrub and flower beds. The property enjoys a sunny and secluded aspect and the timber summer house is also a wonderful place to relax in and take in the scenery.
Additional Information
Tenure: Freehold
Parking: Garage and Parking
Utilities:
Mains Electricity
Mains Water - metered
Drainage: Mains Drainage
Broadband: Refer to ofcom website
Mobile Signal: Refer to ofcom website
Flood Risk: For more information refer to gov.uk, check long term flood risk
Tax Band: F
Kitchen / Dining Room 7.99m (26'3) x 3.59m (11'9)
Utility Room 1.88m (6'2) x 1.44m (4'9)
Sitting Room 5.77m (18'11) x 3.66m (12'0)
Dining Room 3.79m (12'5) x 2.52m (8'3)
Bedroom 1 5.76m (18'11) x 3.73m (12'3)
En-Suite 2.52m (8'3) x 2m (6'7)
Bedroom 2 3.79m (12'5) x 3.72m (12'2)
Bedroom 3 3.06m (10'0) x 3.05m (10'0)
Family Bathroom 2.77m (9'1) x 2m (6'7)
VIEWING
Strictly through the vendors agents GOADSBY
ALL MEASUREMENTS QUOTED ARE APPROX. AND FOR GUIDANCE ONLY. THE FIXTURES, FITTINGS & APPLIANCES HAVE NOT BEEN TESTED AND THEREFORE NO GUARANTEE CAN BE GIVEN THAT THEY ARE IN WORKING ORDER. YOU ARE ADVISED TO CONTACT THE LOCAL AUTHORITY FOR DETAILS OF COUNCIL TAX. PHOTOGRAPHS ARE REPRODUCED FOR GENERAL INFORMATION AND IT CANNOT BE INFERRED THAT ANY ITEM SHOWN IS INCLUDED.
These particulars are believed to be correct but their accuracy cannot be guaranteed and they do not constitute an offer or form part of any contract.
Solicitors are specifically requested to verify the details of our sales particulars in the pre-contract enquiries, in particular the price, local and other searches, in the event of a sale.
DRAFT DETAILS
We are awaiting verification of these details by the seller(s).
Brochures
Brochure- COUNCIL TAXA payment made to your local authority in order to pay for local services like schools, libraries, and refuse collection. The amount you pay depends on the value of the property.Read more about council Tax in our glossary page.
- Band: F
- PARKINGDetails of how and where vehicles can be parked, and any associated costs.Read more about parking in our glossary page.
- Yes
- GARDENA property has access to an outdoor space, which could be private or shared.
- Yes
- ACCESSIBILITYHow a property has been adapted to meet the needs of vulnerable or disabled individuals.Read more about accessibility in our glossary page.
- Ask agent
Iwerne Minster
Add an important place to see how long it'd take to get there from our property listings.
__mins driving to your place
Get an instant, personalised result:
- Show sellers you’re serious
- Secure viewings faster with agents
- No impact on your credit score
Your mortgage
Notes
Staying secure when looking for property
Ensure you're up to date with our latest advice on how to avoid fraud or scams when looking for property online.
Visit our security centre to find out moreDisclaimer - Property reference 1132704. The information displayed about this property comprises a property advertisement. Rightmove.co.uk makes no warranty as to the accuracy or completeness of the advertisement or any linked or associated information, and Rightmove has no control over the content. This property advertisement does not constitute property particulars. The information is provided and maintained by Goadsby, Blandford. Please contact the selling agent or developer directly to obtain any information which may be available under the terms of The Energy Performance of Buildings (Certificates and Inspections) (England and Wales) Regulations 2007 or the Home Report if in relation to a residential property in Scotland.
*This is the average speed from the provider with the fastest broadband package available at this postcode. The average speed displayed is based on the download speeds of at least 50% of customers at peak time (8pm to 10pm). Fibre/cable services at the postcode are subject to availability and may differ between properties within a postcode. Speeds can be affected by a range of technical and environmental factors. The speed at the property may be lower than that listed above. You can check the estimated speed and confirm availability to a property prior to purchasing on the broadband provider's website. Providers may increase charges. The information is provided and maintained by Decision Technologies Limited. **This is indicative only and based on a 2-person household with multiple devices and simultaneous usage. Broadband performance is affected by multiple factors including number of occupants and devices, simultaneous usage, router range etc. For more information speak to your broadband provider.
Map data ©OpenStreetMap contributors.





