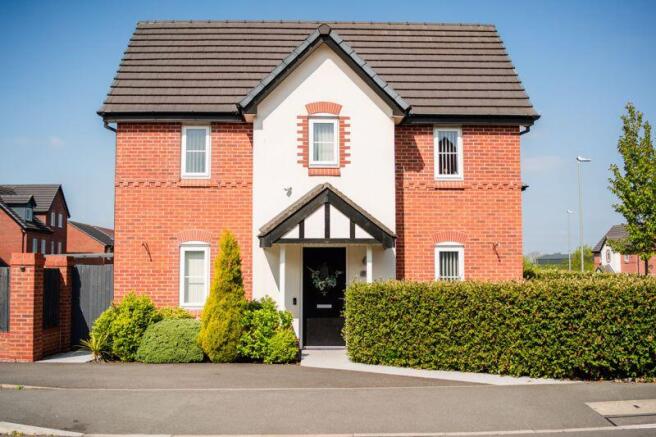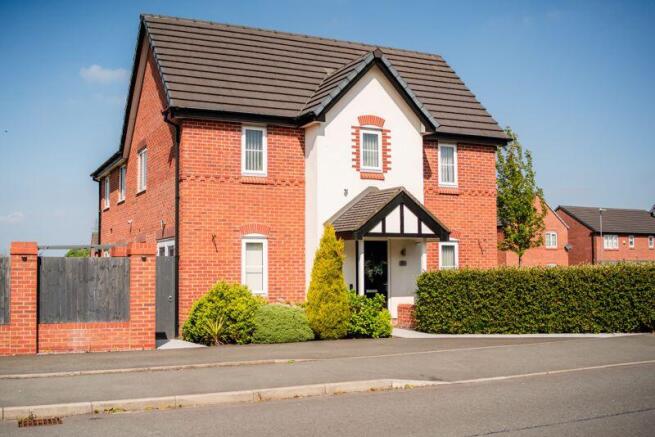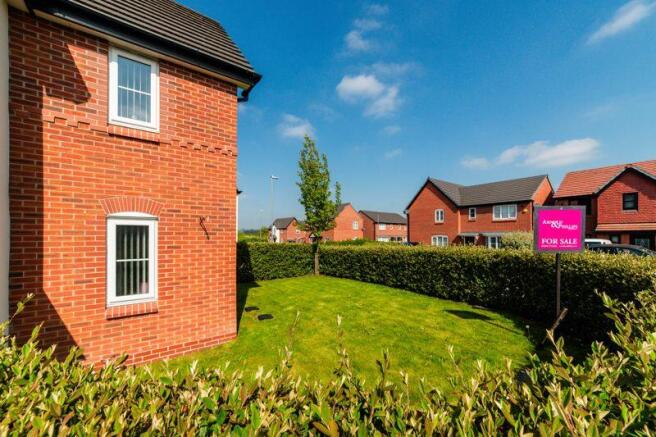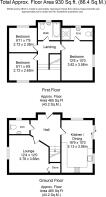
Bearwood Road, Kirkby

- PROPERTY TYPE
Semi-Detached
- BEDROOMS
3
- BATHROOMS
2
- SIZE
Ask agent
- TENUREDescribes how you own a property. There are different types of tenure - freehold, leasehold, and commonhold.Read more about tenure in our glossary page.
Freehold
Key features
- Charming Semi-Detached Home
- Three Bedrooms
- Circa 930 Square Feet
- Modern Dining Kitchen
- Private & Manageable Rear Garden
- Driveway Parking
- Popular Residential Location
Description
Approaching the property, you’re greeted by a neat and well-maintained frontage, complete with a private driveway providing off-road parking for multiple vehicles and a low-maintenance garden that adds an inviting touch. The home’s exterior hints at the care and attention that continue within, offering a pleasing combination of traditional design and contemporary updates.
Stepping inside, the entryway introduces a sense of light and space that flows throughout the property. The ground floor is centred around a spacious and versatile lounge, which serves as the perfect spot for relaxing with family or entertaining friends. A large window frames the view to the front, ensuring the room feels bright yet cosy, with ample wall space for accommodating a variety of furniture layouts.
Moving through to the rear, the kitchen and dining area form the heart of the home. The kitchen has been designed with practicality in mind, featuring sleek cabinets, durable countertops and integrated appliances that make meal preparation a breeze. Adjoining the kitchen is a dining area with room for a full-sized table, ideal for family meals or casual gatherings. French doors lead directly to the rear garden, making it easy to extend your living space outdoors during the warmer months.
Upstairs, the property boasts three well-proportioned bedrooms, each offering its own unique appeal. The main bedroom is particularly spacious, providing a relaxing retreat with enough room for a king-size bed and additional storage. The master bedroom offer a large three piece ensuite with separate shower, toilet, and wash hand basin. The second bedroom is equally inviting, ideal as a guest room or a comfortable space for children. The third bedroom is perfectly suited as a nursery, home office, or hobby room, ensuring the property adapts seamlessly to your needs. The family bathroom is stylishly finished with modern tiling and a shower-over-bath, offering convenience and comfort for busy mornings or evening wind-downs.
The rear garden is a true highlight, providing a private and manageable outdoor space that is perfect for a variety of uses. Whether you’re hosting summer barbecues, watching children play, or simply enjoying a quiet moment with a book, this garden offers the ideal setting. A mix of lawn and patio areas ensures a balance of functionality and ease of maintenance, with enough space for adding personal touches such as planters or outdoor seating.
Situated in a popular residential area, the property benefits from excellent local amenities. Families will appreciate the proximity to well-regarded schools, while nearby parks and green spaces offer plenty of options for outdoor activities. For those who enjoy shopping or dining out, the town centre is just a short drive away, offering a range of shops, cafes, and restaurants. Commuters will be pleased with the convenient transport links, including access to nearby motorways and public transport routes, making travel to nearby towns and cities straightforward.
This home has been carefully maintained and is ready for its next chapter. Whether you’re looking to put down roots with your family or take your first step on the property ladder, this property offers an excellent opportunity to do so in a welcoming and well-connected location. We would be delighted to show you around this lovely home - get in touch today to arrange a viewing and see how this property could be the perfect fit for you.
Tenure: We are advised by our client that the property is Freehold
Council Tax Band: B
Every care has been taken with the preparation of these property details but they are for general guidance only and complete accuracy cannot be guaranteed. If there is any point, which is of particular importance professional verification should be sought. These property details do not constitute a contract or part of a contract. We are not qualified to verify tenure of property. Prospective purchasers should seek clarification from their solicitor or verify the tenure of this property for themselves by visiting mention of any appliances, fixtures or fittings does not imply they are in working order. Photographs are reproduced for general information and it cannot be inferred that any item shown is included in the sale. All dimensions are approximate.
Brochures
Property BrochureFull Details- COUNCIL TAXA payment made to your local authority in order to pay for local services like schools, libraries, and refuse collection. The amount you pay depends on the value of the property.Read more about council Tax in our glossary page.
- Band: B
- PARKINGDetails of how and where vehicles can be parked, and any associated costs.Read more about parking in our glossary page.
- Yes
- GARDENA property has access to an outdoor space, which could be private or shared.
- Yes
- ACCESSIBILITYHow a property has been adapted to meet the needs of vulnerable or disabled individuals.Read more about accessibility in our glossary page.
- Ask agent
Bearwood Road, Kirkby
Add an important place to see how long it'd take to get there from our property listings.
__mins driving to your place
Your mortgage
Notes
Staying secure when looking for property
Ensure you're up to date with our latest advice on how to avoid fraud or scams when looking for property online.
Visit our security centre to find out moreDisclaimer - Property reference 12582416. The information displayed about this property comprises a property advertisement. Rightmove.co.uk makes no warranty as to the accuracy or completeness of the advertisement or any linked or associated information, and Rightmove has no control over the content. This property advertisement does not constitute property particulars. The information is provided and maintained by Arnold & Phillips, Ormskirk. Please contact the selling agent or developer directly to obtain any information which may be available under the terms of The Energy Performance of Buildings (Certificates and Inspections) (England and Wales) Regulations 2007 or the Home Report if in relation to a residential property in Scotland.
*This is the average speed from the provider with the fastest broadband package available at this postcode. The average speed displayed is based on the download speeds of at least 50% of customers at peak time (8pm to 10pm). Fibre/cable services at the postcode are subject to availability and may differ between properties within a postcode. Speeds can be affected by a range of technical and environmental factors. The speed at the property may be lower than that listed above. You can check the estimated speed and confirm availability to a property prior to purchasing on the broadband provider's website. Providers may increase charges. The information is provided and maintained by Decision Technologies Limited. **This is indicative only and based on a 2-person household with multiple devices and simultaneous usage. Broadband performance is affected by multiple factors including number of occupants and devices, simultaneous usage, router range etc. For more information speak to your broadband provider.
Map data ©OpenStreetMap contributors.





