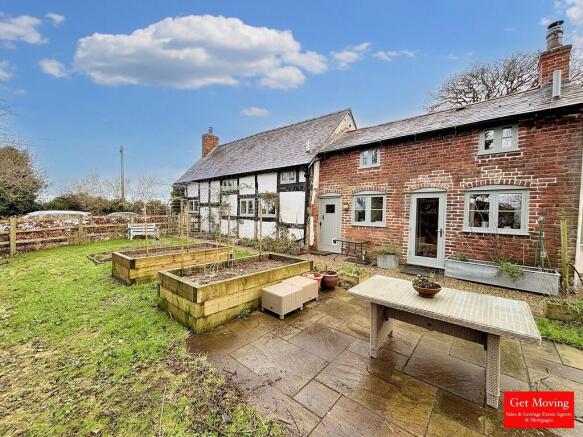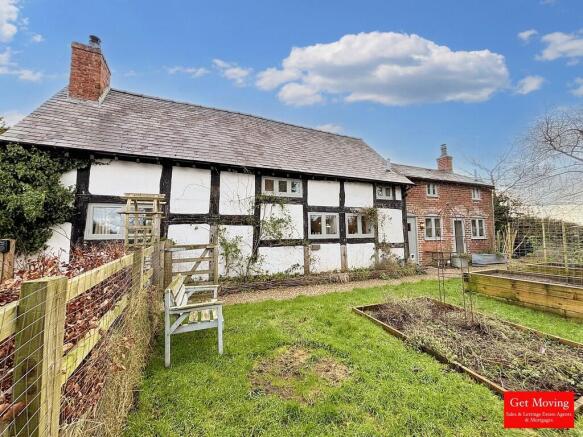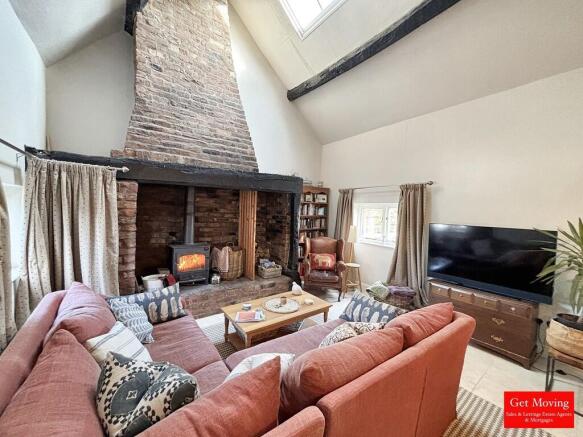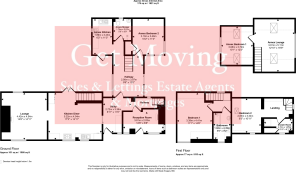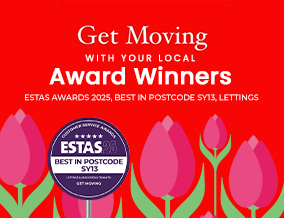
Eglwys Cross, Whitchurch

- PROPERTY TYPE
Detached
- BEDROOMS
4
- BATHROOMS
3
- SIZE
1,921 sq ft
178 sq m
- TENUREDescribes how you own a property. There are different types of tenure - freehold, leasehold, and commonhold.Read more about tenure in our glossary page.
Freehold
Key features
- 360 Virtual Tour Available - Follow Video Link
- Grade ll Listed Property
- Half Acre Plot
- Original Features
- Detached Cottage
- Annex
- Field Views
- Four Bedrooms
- Dining Kitchen
- Viewing Strongly Advised
Description
RECEPTION ROOM 12' 6" x 6' 8" (3.81m x 2.03m) Wooden flooring, wood burning stove, three windows, two to the front elevation and one to the side elevation, doorway leading into the hallway.
HALLWAY Tiled flooring, access into the utility, kitchen/diner and the annex hallway. Staircase rising to the first floor, spotlamp lighting, window to the rear elevation, staircase rising to the first floor.
UTILITY ROOM 8' 11" x 11' 0" (2.72m x 3.35m) Tiled flooring, spotlamp lighting, grey base units with wooden countertops, window to the front elevation, stable door leading to outside and a doorway leading to the kitchen/diner.
KITCHEN/DINER 17' 2" x 14' 11" (5.23m x 4.55m) Wood effect flooring, exposed beams, refitted kitchen comprising of grey base units and house keeping closets, cream AGA, undercounter wash basin with mixer tap, windows to the front elevation, French doors leading out into the rear garden, staircase rising to the first floor, beamed archway leading to the lounge.
LOUNGE 14' 6" x 14' 11" (4.42m x 4.55m) Tiled flooring, vaulted ceiling with exposed beams, large feature brick inglenook fireplace with brick hearth, windows to the front and rear and skylights.
LANDING/STUDY AREA Wooden flooring throughout, window and skylight, access into bedroom 2 and a doorway leading to the shower room.
BEDROOM TWO 9' 3" x 10' 11" (2.82m x 3.33m) Wooden flooring continued, vaulted ceiling with exposed beams, exposed brick wall, window to the front elevation and a sky light.
SHOWER ROOM 8' 10" x 4' 1" (2.69m x 1.24m) Wooden flooring continued, 3 piece white suite comprising of a low level WC, wash hand basin and shower cubical. Window to the front elevation and extractor fan.
LANDING TWO Wood effect flooring, vaulted ceiling with exposed beams, window to the rear elevation, access into the bedroom and bathroom.
BEDROOM ONE 11' 1" x 14' 6" (3.38m x 4.42m) Wooden flooring, vaulted ceiling with exposed timbers, window to the front elevation and skylight.
BATHROOM 5' 6" x 8' 2" (1.68m x 2.49m) Tiled flooring, vaulted ceiling with exposed beams, 3 piece white suite comprising of a low level WC, wash hand basin and paneled bath with shower above, chrome ladder style towel rail, window to the front elevation.
ANNEX HALLWAY Tiled flooring, spot lamp lighting, glass sliding patio doors, floor to ceiling window, access into the kitchen, bedroom & shower room.
ANNEX KITCHEN 6' 2" x 11' 3" (1.88m x 3.43m) Tiled flooring continued, spot lamp lighting, fitted kitchen with sage base units and wood effect countertop, stainless steel sink with mixer tap, tiled splash back, patio door leading to the garden, window to the side elevation.
ANNEX BEDROOM 2 10' 2" x 11' 4" (3.1m x 3.45m) Tiled flooring continued, spot lamp lighting, store cupboard, glass sliding patio doors allowing access into the patio, floor to ceiling window.
ANNEX SHOWER ROOM 5' 9" x 6' 9" (1.75m x 2.06m) Tiled flooring continued, spot lamp lighting, marble effect full height wall tiles throughout, 3 piece white suite comprising of a low level WC, wash hand basin and glass shower, black ladder style towel rail, extractor fan and a window to the rear elevation.
ANNEX LOUNGE 12' 10" x 16' 9" (3.91m x 5.11m) Carpeted throughout, vaulted ceiling, window and sky lights granting access to look over stunning unspoiled neighbouring farmland and access into the bedroom 1.
BEDROOM 1 10' 1" x 12' 2" (3.07m x 3.71m) Carpeted throughout, vaulted ceiling, skylights and windows.
EXTERIOR This stunning half-acre property is approcaed via a 5 bar wooden gate which leads to a large gravelled driveway. The property features beautifully landscaped gardens that invite tranquility and relaxation. Imagine strolling through vibrant blooms, lush greenery, and well-maintained pathways that create a serene atmosphere for both entertaining and unwinding. Whether you envision hosting gatherings under the open sky or enjoying quiet moments surrounded by nature, this expansive garden space offers endless possibilities. Embrace the beauty and peace of your very own half-acre retreat-perfect for gardening enthusiasts, families, or anyone seeking a slice of paradise! Don't miss the chance to make this enchanting garden your home.
THINKING OF SELLING? BUY/SELL/ RENT & MORTGAGES.. WE DO IT ALL!
AWARD WINNING ESTATE AGENCY!
BEST IN WEST MIDLANDS IN 2023 & 2024*
We have proudly got more FIVE STAR REVIEWS ON GOOGLE than any other local agent the most positively reviewed agent in Whitchurch.
Commission Fees - We will not be beaten by any Whitchurch based agent! and we operate on a NO SALE NO FEE basis.
LOCAL AREA Hanmer is a welcoming village with a strong sense of community. At its heart, there is a shop and post office that stocks high-quality farm shop produce, supporting local suppliers and artisans. The village also has a lively social scene, including wild swimming at the mere and a bowls club located behind The Hanmer Arms.
Just up the road towards Horseman's Green, a new farm shop has recently opened, offering home-reared meat and other locally sourced products. The village hall is very active, hosting a variety of weekly and monthly events. Additionally, the nearby villages of Whitewell and Bronington are also thriving communities.
Location Highlights:
1.5 miles - The Hanmer Arms
1.5 miles - Post office & village shop
2 miles - Doctor's surgery
5 miles - Whitchurch
7.8 miles - Ellesmere
The 146 bus route offering direct routes to Whitchurch and Wrexham. By car, Bangor is 10 minutes away, while Wrexham and Malpas are both around 20 minutes
Whitchurch itself has some great pubs and restaurants, including Wild Shropshire, the county's only Michelin Green Star restaurant, and Docket 33, which has previously held a Michelin star.
- COUNCIL TAXA payment made to your local authority in order to pay for local services like schools, libraries, and refuse collection. The amount you pay depends on the value of the property.Read more about council Tax in our glossary page.
- Ask agent
- PARKINGDetails of how and where vehicles can be parked, and any associated costs.Read more about parking in our glossary page.
- Off street
- GARDENA property has access to an outdoor space, which could be private or shared.
- Yes
- ACCESSIBILITYHow a property has been adapted to meet the needs of vulnerable or disabled individuals.Read more about accessibility in our glossary page.
- Ask agent
Eglwys Cross, Whitchurch
Add an important place to see how long it'd take to get there from our property listings.
__mins driving to your place
About Get Moving Estate Agents, Whitchurch
Get Moving Estate Agents 29 High Street Whitchurch Shropshire SY13 1AZ

Your mortgage
Notes
Staying secure when looking for property
Ensure you're up to date with our latest advice on how to avoid fraud or scams when looking for property online.
Visit our security centre to find out moreDisclaimer - Property reference 103027002202. The information displayed about this property comprises a property advertisement. Rightmove.co.uk makes no warranty as to the accuracy or completeness of the advertisement or any linked or associated information, and Rightmove has no control over the content. This property advertisement does not constitute property particulars. The information is provided and maintained by Get Moving Estate Agents, Whitchurch. Please contact the selling agent or developer directly to obtain any information which may be available under the terms of The Energy Performance of Buildings (Certificates and Inspections) (England and Wales) Regulations 2007 or the Home Report if in relation to a residential property in Scotland.
*This is the average speed from the provider with the fastest broadband package available at this postcode. The average speed displayed is based on the download speeds of at least 50% of customers at peak time (8pm to 10pm). Fibre/cable services at the postcode are subject to availability and may differ between properties within a postcode. Speeds can be affected by a range of technical and environmental factors. The speed at the property may be lower than that listed above. You can check the estimated speed and confirm availability to a property prior to purchasing on the broadband provider's website. Providers may increase charges. The information is provided and maintained by Decision Technologies Limited. **This is indicative only and based on a 2-person household with multiple devices and simultaneous usage. Broadband performance is affected by multiple factors including number of occupants and devices, simultaneous usage, router range etc. For more information speak to your broadband provider.
Map data ©OpenStreetMap contributors.
