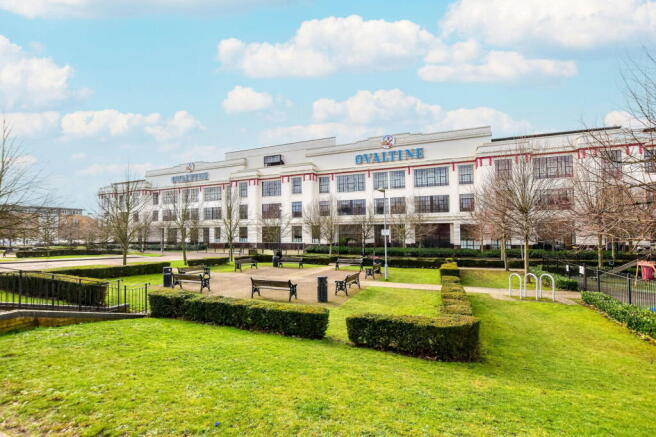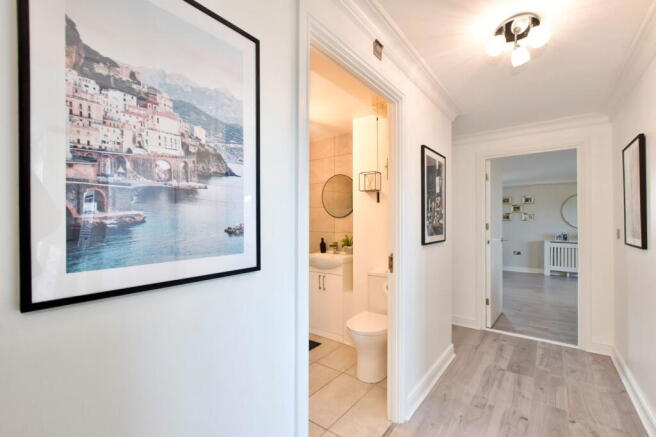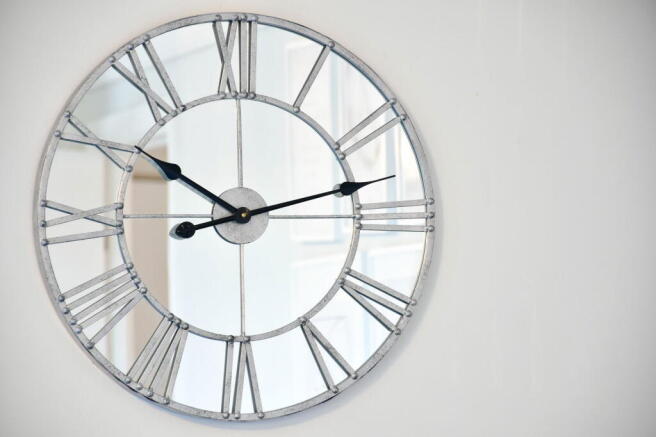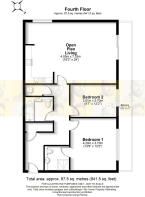Ovaltine Drive, Kings Langley, WD4 8GX

- PROPERTY TYPE
Apartment
- BEDROOMS
2
- BATHROOMS
2
- SIZE
Ask agent
Key features
- A Spacious Penthouse Apartment
- Large Open Plan Reception And Kitchen Area
- Balcony Over Looking The Grand Union Canal
- Two Good Size Bedrooms
- En Suite To Principal Bedroom
- Contemporary Bathroom
- Secure Undercroft Parking
- Near Kings Langley Station And Village
- EPC Rating C
- Quote BC0270
Description
Welcome to an exquisite penthouse retreat, where luxury meets lifestyle in the heart of the picturesque village of Kings Langley.
Upon stepping inside, you are greeted by an impressively spacious and airy hallway, a statement of grandeur that effortlessly connects every corner of this exquisite home. Bright and inviting, the space has been designed with both style and practicality in mind, featuring two generously sized storage cupboards, one of which houses the boiler while offering the perfect space for a tumble dryer and a dedicated drying area.
From the hallway, the contemporary main bathroom exudes a spa-like serenity, with a sleek fitted bath, an overhead shower, a modern vanity sink, and a toilet. The carefully curated design creates a calming ambiance, perfect for unwinding after a long day.
Across the hall, the principal bedroom is a true sanctuary, where a picturesque window invites natural light to dance across the space. A striking dark feature-panelled wall adds a touch of drama and sophistication, creating a cosy yet opulent atmosphere. This indulgent retreat is further enhanced by a luxurious en-suite bathroom, featuring a sleek walk-in shower, a stylish sink, and a toilet, a perfect private escape designed for comfort and relaxation.
The second bedroom is equally impressive, offering ample space and versatility, making it an ideal guest room, home office, or creative space.
At the heart of this exceptional home lies the breath taking open-plan kitchen, dining, and reception area, an inspiring space designed for both everyday living and stylish entertaining.
The kitchen is a true statement of contemporary elegance, designed to impress both aesthetically and functionally. Showcasing a rich, dark shaker-style finish, it exudes timeless sophistication while offering a striking contrast to the luxurious marble-effect worktops. Every detail has been thoughtfully considered, from the seamlessly integrated oven to the cleverly designed built-in spaces for a fridge/freezer and washer, ensuring a sleek and uncluttered look. The crisp white gloss metro-style tiling acts as the perfect backdrop, enhancing the sense of light and space while adding a touch of modern refinement. This is a kitchen where style meets practicality, creating an inviting atmosphere for everything from casual breakfasts to gourmet culinary creations.
Seamlessly extending from the kitchen, the dining area is a beautifully lit space where natural light pours in, creating a warm and inviting ambiance. Whether you're enjoying an intimate candlelit dinner or hosting a lively gathering with friends and family, this setting is designed to make every meal a memorable experience. The adjacent lounge area exudes both comfort and style, offering the perfect retreat to relax after a long day, curl up with a book, or entertain guests in a chic yet cosy atmosphere. With its effortless flow and thoughtfully designed layout, this open-plan living space is as functional as it is sophisticated, making it the true heart of the home.
The pièce de résistance of this spectacular penthouse is the incredible private balcony, which spans the entire length of the apartment. A true outdoor haven, this stunning space is designed for those who appreciate the finer things in life. Imagine starting your day with a steaming cup of coffee, basking in the morning sun with uninterrupted rooftop views. As the evening sets in, this terrace transforms into the ultimate al fresco retreat, whether hosting a stylish soirée, or simply sipping a glass of wine under a starlit sky, this space truly elevates the art of outdoor living.
Beyond the apartment, the charm of Kings Langley continues with beautifully landscaped communal gardens, thoughtfully designed with tall planters, lush greenery, and elegant stairways leading directly to the Grand Union Canal and its scenic towpath, an idyllic setting for weekend walks, peaceful escapes, and moments of quiet contemplation. For added convenience, the property benefits from a secure undercroft gated parking space, along with two additional visitor passes, ensuring both privacy and practicality.
The location is simply unbeatable. Kings Langley village offers a delightful mix of independent shops, highly regarded restaurants, and essential amenities, while the larger towns of Watford and Hemel Hempstead are just a short drive away. For those seeking seamless connectivity, Kings Langley mainline station and Junction 20 of the M25 provide effortless access to London and beyond. More than just an apartment, this penthouse is an exceptional lifestyle opportunity, an elegant and sophisticated home that promises unparalleled comfort, style, and convenience. A rare gem in a sought-after village location, this is penthouse living at its absolute finest.
BC0270
- COUNCIL TAXA payment made to your local authority in order to pay for local services like schools, libraries, and refuse collection. The amount you pay depends on the value of the property.Read more about council Tax in our glossary page.
- Ask agent
- PARKINGDetails of how and where vehicles can be parked, and any associated costs.Read more about parking in our glossary page.
- Allocated
- GARDENA property has access to an outdoor space, which could be private or shared.
- Communal garden
- ACCESSIBILITYHow a property has been adapted to meet the needs of vulnerable or disabled individuals.Read more about accessibility in our glossary page.
- Ask agent
Ovaltine Drive, Kings Langley, WD4 8GX
Add an important place to see how long it'd take to get there from our property listings.
__mins driving to your place
Get an instant, personalised result:
- Show sellers you’re serious
- Secure viewings faster with agents
- No impact on your credit score
Your mortgage
Notes
Staying secure when looking for property
Ensure you're up to date with our latest advice on how to avoid fraud or scams when looking for property online.
Visit our security centre to find out moreDisclaimer - Property reference S1195501. The information displayed about this property comprises a property advertisement. Rightmove.co.uk makes no warranty as to the accuracy or completeness of the advertisement or any linked or associated information, and Rightmove has no control over the content. This property advertisement does not constitute property particulars. The information is provided and maintained by eXp UK, South East. Please contact the selling agent or developer directly to obtain any information which may be available under the terms of The Energy Performance of Buildings (Certificates and Inspections) (England and Wales) Regulations 2007 or the Home Report if in relation to a residential property in Scotland.
*This is the average speed from the provider with the fastest broadband package available at this postcode. The average speed displayed is based on the download speeds of at least 50% of customers at peak time (8pm to 10pm). Fibre/cable services at the postcode are subject to availability and may differ between properties within a postcode. Speeds can be affected by a range of technical and environmental factors. The speed at the property may be lower than that listed above. You can check the estimated speed and confirm availability to a property prior to purchasing on the broadband provider's website. Providers may increase charges. The information is provided and maintained by Decision Technologies Limited. **This is indicative only and based on a 2-person household with multiple devices and simultaneous usage. Broadband performance is affected by multiple factors including number of occupants and devices, simultaneous usage, router range etc. For more information speak to your broadband provider.
Map data ©OpenStreetMap contributors.




