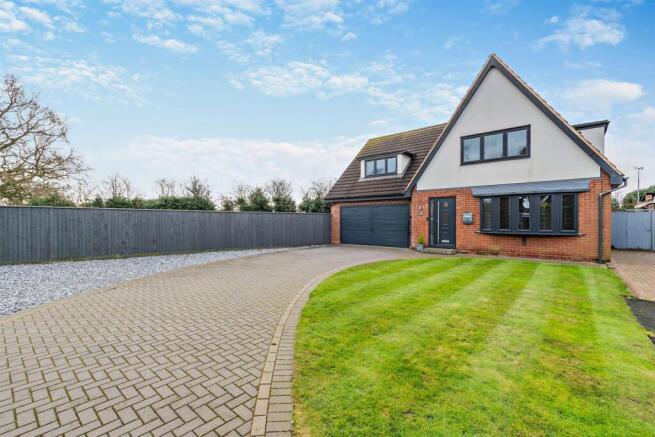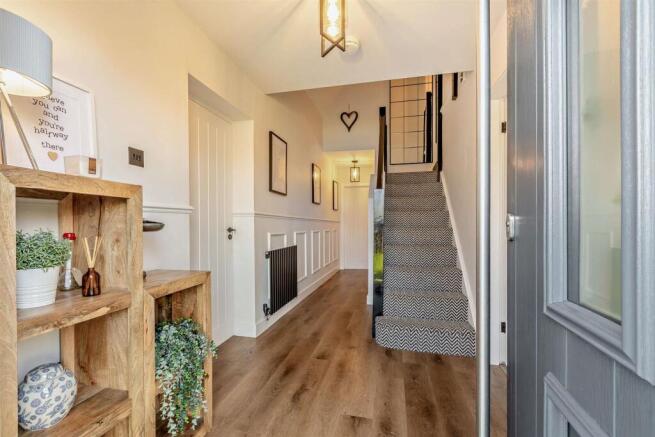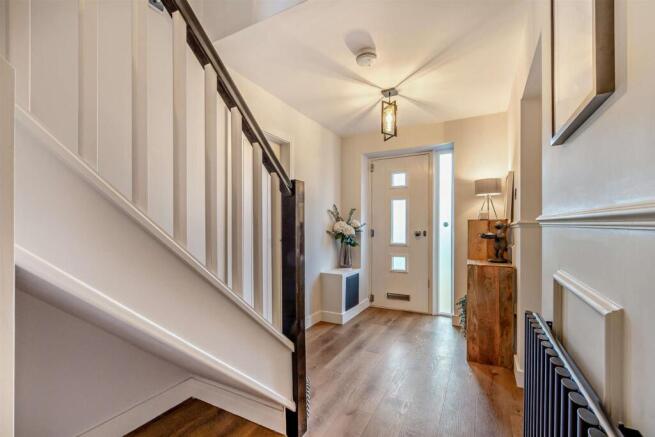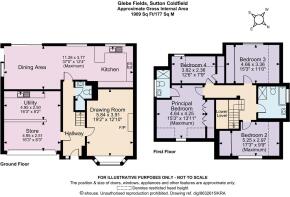Glebe Fields, Curdworth, Sutton Coldfield

- PROPERTY TYPE
Detached
- BEDROOMS
4
- BATHROOMS
2
- SIZE
Ask agent
- TENUREDescribes how you own a property. There are different types of tenure - freehold, leasehold, and commonhold.Read more about tenure in our glossary page.
Freehold
Description
Ground Floor
Hallway
Drawing Room
Open plan kitchen/dining
Utility & Store
First Floor
Landing
Principal bedroom with built in wardrobes and en suite
Three further bedrooms
Family Bathroom
Gardens & grounds
Landscaped rear garden
Large area laid to lawn
EPC rating : D
Situation - 40 Glebe Fields is located in the village of Curdworth and surrounded by beautiful countryside with nearby walking paths taking you towards Wishaw, offering semi-rural living whilst having easy access to the area’s many facilities. Nestled in a prime location, the property offers unparalleled convenience with a Post Office, charming local shop, three welcoming pubs, a village hall, school and pre-school, all just a five-minute walk away. Enhancing its appeal, the property offers access to nearby fields perfect for scenic dog walks, as well as proximity to a tennis court, cricket pitch, and football pitches. Convenient road and rail connections provide easy access to the region's larger towns and cities.
Schooling in the area includes Curdworth and Minworth Primary School, which are just a few of the local schools with excellent reputations. Purchasers are advised to check with the local council for up to date school catchment areas.
The property is ideally situated for the M42 and M6, with fast communications to the north and to London. The comprehensive facilities of both Sutton Coldfield and Tamworth can be accessed within a short commute and an excellent local road network offers access to nearby motorway connections including M6 Toll, M6, M42, Junction 9 or 10, and the A5 and A38.
The town of Sutton Coldfield is easily accessible with a range of well-known high street shops and restaurants. Tamworth is also nearby and has the benefit of a large shopping retail park at Ventura.
Description - The property occupies a generous corner plot in a peaceful cul-de-sac. Its location provides a private and tranquil setting with ample space to enjoy, free from overlooking neighbours.
The house is accessed via a deep fore garden with a neatly maintained lawn. The large driveway offers parking for at least six vehicles, complete with an electric car charging point.
Once inside the extended property, it’s immediately apparent that it has been finished to a high standard, featuring freshly decorated interiors and new carpets in the living room, stairs, and landing. The composite front door with double-glazing and side panel allows natural light to flood the space, leading into the inviting hallway.
The property exudes a homely and inviting character, and features modern décor throughout. This begins with a newel and balustrade staircase leading to the first floor. LVT flooring and a radiator complete the space with style and functionality. From the hallway, there are doors leading into the lounge, kitchen, garage and guest cloakroom. The cloakroom is fitted with a white close-coupled WC, a wash hand basin set into a vanity unit, a radiator, and a door into a handy storage cupboard.
The spacious living room is beautifully presented, with a built-in media wall and feature panelling. A double-glazed bow bay window at the front floods the room with natural light, while a well-placed radiator enhances comfort and warmth, creating a bright and welcoming atmosphere.
The impressive open-plan kitchen and lounge, which overlook the south-facing garden through expansive double-glazed doors, make the space ideal for modern family living. The sitting area features two radiators, spotlights in the ceiling, and continued LVT flooring which flows seamlessly into the dining area, which is spacious enough to accommodate a large dining table.
The kitchen area is well-equipped with a comprehensive range of units, including drawer, base, and eye-level cupboards, quartz work surfaces, an integrated dishwasher, and an integrated fridge-freezer. A four-ring induction hob, a fitted double oven/grill combination, a microwave, and a stainless steel sink with an instant hot water tap complete the modern kitchen setup.
The first-floor landing leads to the master bedroom suite, which is a generous space featuring a double-glazed window to the front, with picturesque views. Modern built-in wardrobes offer ample storage space, and the room is equipped with a radiator. The suite also benefits from an en-suite bathroom, which includes a large shower cubicle with an overhead shower, a wash hand basin set into a vanity unit, a close-coupled WC, stylish tiling to the walls and floor, a double-glazed opaque window, and a chrome ladder-style radiator/towel rail.
Boasting three additional double bedrooms, each with its own unique character. Bedroom two offers breath-taking rear views, built-in mirror-fronted wardrobes, and a radiator. Bedroom three features a double-glazed window to the front, a radiator, and mirror-fronted wardrobes that provide ample storage space. Bedroom four also enjoys picturesque views over nearby fields, a radiator, and a door leading to a generously sized built-in wardrobe/storage area.
The family bathroom is a luxurious space, fitted with a white suite that includes a panelled bath, a wash hand basin set into a vanity unit, a wet and dry shower cubicle with an overhead shower, and a WC. Spotlights on the ceiling and elegant grey-toned tiling to the walls and floor add to the bathroom’s stylish feel, and a double-glazed opaque window ensures privacy.
The large double garage is impressively spacious, featuring an up-and-over door at the front for easy access. Inside, it is equipped with a wall-mounted central heating boiler and a radiator, ensuring comfort throughout. At the rear, there is a dedicated utility area, complete with space and plumbing for a washing machine, room for a tumble dryer, and a stainless steel sink and drainer. Additionally, there is a work surface, offering practicality and convenience for various tasks. This versatile space, accessible from the house, offers generous storage and utility options, perfect for keeping the home organised while separating work and utility areas from the peaceful living spaces.
This home offers a blend of comfort, style, and modern living in a sought-after location, making it an ideal choice for any growing family.
Gardens & Grounds - The garden perfectly complements this stunning property, offering a tranquil outdoor space ideal for relaxation and entertaining. To the rear, you'll find a beautifully maintained lawn and a spacious patio area, perfect for al fresco dining or enjoying a sunny day. The side of the property boasts an exceptionally long lawn providing plenty of space for various outdoor activities or landscaping potential. The generous size of the garden ensures it enjoys sunlight all day. Practical features such as an outdoor hot water tap and plug sockets add convenience and functionality. Additionally, there is a gate which leads directly to the park, offering easy access to green spaces for walking, play, or outdoor recreation. This garden is truly a serene and versatile feature of the home.
Distances - Sutton Coldfield 7.5 miles via M6 Toll and A453
Curdworth Sutton Coldfield 0.2 miles via Glebe Fields and Coleshill Rd
Birmingham 8.5 miles via Kingsbury Rd/A38
Lichfield 12.8 miles via M6 Toll
Solihull 12.8 miles via M42
M42 (J9) 13.8 miles via M42
M6 Toll (T4) 5.3 miles via M6 Toll
Birmingham International/NEC 7.8 miles via Lichfield Rd/A446
(Distances approximate)
Services - We understand that mains water, drainage, electricity, and gas are connected.
Fixtures & Fittings - Only those items mentioned in the sales particulars are to be included in the sale price. All others are specifically excluded but may be available by separate arrangement.
Terms - Tenure: Freehold
Local authority: North Warwickshire
Tax band: E
Average area broadband speed: 74 Mbps
Viewings - Viewings are strictly being undertaken by prior appointment through Aston Knowles,
Disclaimer - Every care has been taken with the preparation of these particulars, but complete accuracy cannot be guaranteed. If there is any point which is of particular interest to you, please obtain professional confirmation. Alternatively, we will be pleased to check the information for you. These particulars do not constitute a contract or part of a contract. All measurements quoted are approximate. Photographs are reproduced for general information and it cannot be inferred that any item shown is included in the sale.
Photographs taken January 2025
Particulars prepared January 2025
Brochures
Glebe Fields, Curdworth, Sutton ColdfieldBrochure- COUNCIL TAXA payment made to your local authority in order to pay for local services like schools, libraries, and refuse collection. The amount you pay depends on the value of the property.Read more about council Tax in our glossary page.
- Band: E
- PARKINGDetails of how and where vehicles can be parked, and any associated costs.Read more about parking in our glossary page.
- Yes
- GARDENA property has access to an outdoor space, which could be private or shared.
- Yes
- ACCESSIBILITYHow a property has been adapted to meet the needs of vulnerable or disabled individuals.Read more about accessibility in our glossary page.
- Ask agent
Glebe Fields, Curdworth, Sutton Coldfield
Add an important place to see how long it'd take to get there from our property listings.
__mins driving to your place
Get an instant, personalised result:
- Show sellers you’re serious
- Secure viewings faster with agents
- No impact on your credit score
Your mortgage
Notes
Staying secure when looking for property
Ensure you're up to date with our latest advice on how to avoid fraud or scams when looking for property online.
Visit our security centre to find out moreDisclaimer - Property reference 33641768. The information displayed about this property comprises a property advertisement. Rightmove.co.uk makes no warranty as to the accuracy or completeness of the advertisement or any linked or associated information, and Rightmove has no control over the content. This property advertisement does not constitute property particulars. The information is provided and maintained by Aston Knowles, Sutton Coldfield. Please contact the selling agent or developer directly to obtain any information which may be available under the terms of The Energy Performance of Buildings (Certificates and Inspections) (England and Wales) Regulations 2007 or the Home Report if in relation to a residential property in Scotland.
*This is the average speed from the provider with the fastest broadband package available at this postcode. The average speed displayed is based on the download speeds of at least 50% of customers at peak time (8pm to 10pm). Fibre/cable services at the postcode are subject to availability and may differ between properties within a postcode. Speeds can be affected by a range of technical and environmental factors. The speed at the property may be lower than that listed above. You can check the estimated speed and confirm availability to a property prior to purchasing on the broadband provider's website. Providers may increase charges. The information is provided and maintained by Decision Technologies Limited. **This is indicative only and based on a 2-person household with multiple devices and simultaneous usage. Broadband performance is affected by multiple factors including number of occupants and devices, simultaneous usage, router range etc. For more information speak to your broadband provider.
Map data ©OpenStreetMap contributors.




