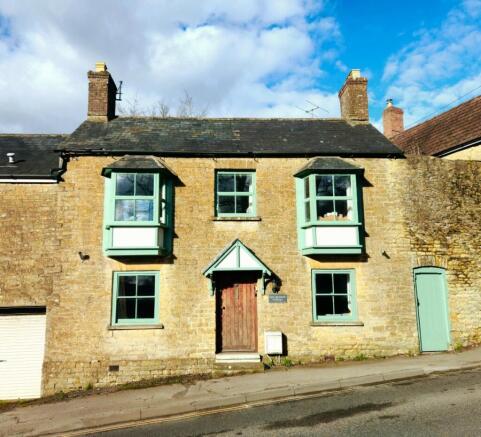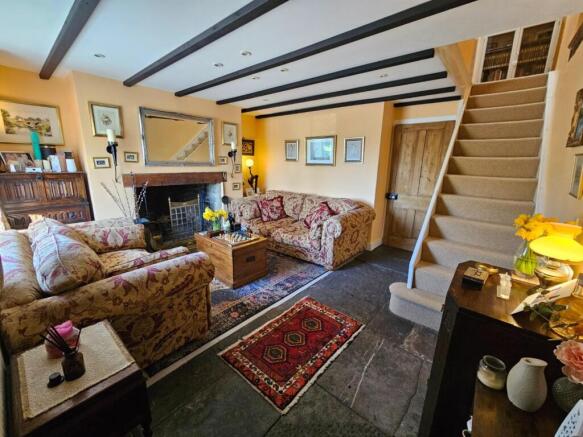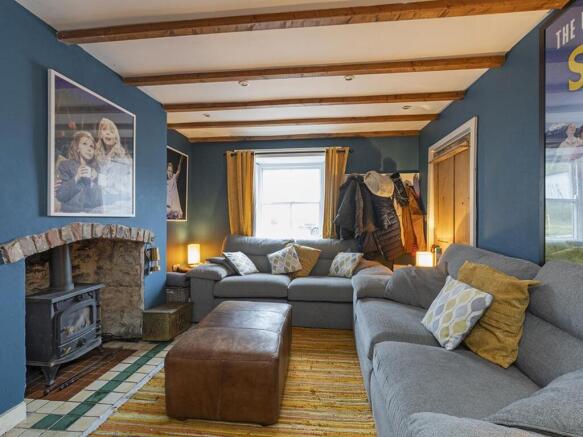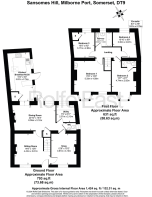Sansomes Hill, Milborne Port, Sherborne

- PROPERTY TYPE
End of Terrace
- BEDROOMS
4
- BATHROOMS
2
- SIZE
1,424 sq ft
132 sq m
- TENUREDescribes how you own a property. There are different types of tenure - freehold, leasehold, and commonhold.Read more about tenure in our glossary page.
Freehold
Key features
- ATTRACTIVE PERIOD NATURAL STONE DOUBLE FRONTED END OF TERRACE COTTAGE.
- SPACIOUS ACCOMMODATION (1424 SQUARE FEET) WITH 4 DOUBLE BEDROOMS.
- GENEROUS LEVEL REAR GARDEN ENJOYING GOOD PRIVACY.
- ENVIABLY FREE FROM GRADE II LISTING - THREE RECEPTION ROOMS.
- HEATED BY MAINS GAS FIRED RADIATOR CENTRAL HEATING AND TWO LOG BURNERS.
- INGLENOOK OPEN FIREPLACE, FLAGSTONE FLOORS, SASH WINDOWS, WINDOW SEATS.
- FREE UNRESTRICTED STREET PARKING AT THE FRONT.
- MASTER BEDROOM WITH EN-SUITE SHOWER ROOM.
- SHORT WALK TO EXCELLENT VILLAGE CENTRE AMENITIES.
- SHORT DRIVE TO SHERBORNE TOWN CENTRE AND RAILWAY STATION TO LONDON.
Description
'Inglenook Cottage' is a beautiful, double-fronted, period, end of terrace house situated in the old heart of this popular Somerset village, a very short drive to Sherborne town and the mainline railway station to London Waterloo. The cottage is in lovely condition throughout and is enviably free from the restrictions of Grade II listing. It retains many stunning character features including flagstone floors, open fireplaces, period sash windows with working shutters and window seats. The property benefits from mains gas fired radiator central heating, several cast iron log burning stoves and some double glazing. There is a generous, terraced, elevated garden at the rear providing a good level of privacy. There is free, unrestricted street parking directly opposite the house. The well laid out, sociable, deceptively spacious accommodation comprises sitting room, dining room, snug / living room, kitchen / breakfast room, utility room and cloakroom / ground floor WC. On the first floor is a landing, four double bedrooms – one with en-suite shower room and a separate family bathroom. There is a good-sized natural stone outbuilding at the rear. There are superb country lane walks from nearby the front door as well as being within walking distance of the excellent village centre, church, public house, primary school and village shops. Milborne Port boasts The Clockspire - a superb new restaurant, a brand new Co-op mini supermarket and a very good doctors surgery. It is only a short drive to the historic town centre of Sherborne with its superb boutique high street with cafes, restaurants, Waitrose store and independent shops plus the breath-taking Abbey, Almshouses and Sherborne's world-famous private schools. It is also a short drive to the mainline railway station to London Waterloo. Sherborne has also recently won the award for the best place to live in the South West by The Times 2024. It also boasts ‘The Sherborne’ – a top class, recently opened arts centre.
Steps rise to storm porch with outside light. Oak front door leads to
SITTING ROOM: 14’5 maximum x 14’11 maximum. A cosy reception room with cottage character, period sash window to the front, window seat, fitted shutters, Inglenook fireplace recess with open fire, exposed beams, exposed flagstones and floorboards, radiator. Staircase rises to the first floor. Panel door leads to second reception room / snug. Further pine panel door leads to the
DINING ROOM: 20’11 maximum x 12’ maximum. Feature fireplace recess, exposed flagstones, radiator, exposed floorboards. Multi pane glazed door to the rear, multi pane window to the rear, radiator. Panel door leads to understairs cupboard space. Entrance leads to kitchen / breakfast room providing a full through-measurement of 31’9 maximum.
KITCHEN / BREAKFAST ROOM: 19’9 maximum x 9’10 maximum. A range of Shaker-style kitchen units comprising oak worksurface, decorative tiled surrounds, ceramic Belfast sink with mixer tap over, a range of drawers and cupboards under, fitted wine rack, space and plumbing for dishwasher, Belling range-style oven with electric ovens and seven gas burner hobs, tiled splashback, Rangemaster cooker hood extractor fan over, exposed floorboards, space for upright fridge freezer, breakfast bar, exposed beams, double glazed window to the side, glazed stable door to the side, double glazed Velux window to the side, radiator. Latch door leads to shelved larder cupboard, pine panel doors lead off the dining room to further rooms.
RECEPTION ROOM TWO / SNUG: 12’6 maximum x 10’1 maximum. Period sash window to the front with window seat and fitted shutters, exposed beams, stone fireplace recess, cast iron log burning stove. Pine panel door leads back to sitting room, exposed floorboards, radiator.
Pine panel doors lead from dining room to
CLOAKROOM: low level fitted WC, pedestal wash basin, tiled splashback, window to the side.
UTILITY ROOM: 7’3 maximum x 6’6 maximum. Laminated worksurface space and plumbing for washing machine, space for upright fridge freezer, radiator, exposed floorboards, multi pane sash window at the rear, fitted shutters, wall mounted mains gas fired central heating boiler.
Staircase rises from the sitting room to the first floor landing, double glazed ceiling window to the front. Period pine panel doors lead off the landing to the first floor rooms.
BEDROOM ONE: 15’ maximum x 16’ into bay maximum. A generous double bedroom with double glazed window to the front, double glazed feature bay window to the front, enjoying countryside views, radiator, pedestal wash basin.
BEDROOM TWO: 12’9 maximum x 9’8 maximum. A second double bedroom, double glazed bay window to the front enjoying countryside views, radiator. Glazed and panel door leads to
EN-SUITE SHOWER ROOM: Fitted low level WC, wall mounted wash basin, glazed shower cubicle.
BEDROOM THREE: 10’4 maximum x 9’ maximum. A third double bedroom, multi pane period sash window to the rear overlooks the rear garden, fitted shutters, radiator, door leads to shelved airing cupboard, housing sealed pressurised hot water cylinder and expansion tank.
BEDROOM FOUR: 10’10 maximum x 8’9 maximum. A generous fourth bedroom, multi pane period sash window to the rear, fitted shutters, radiator.
FIRST FLOOR FAMILY BATHROOM: 6’8 maximum x 5’3 maximum. A modern white suite comprising low level WC, wash basin in worksurface, cupboards under, tiled panel bath with glazed shower screen over, wall mounted mains shower over, tiled walls, multi pane double glazed window to the rear overlooks the rear garden, extractor fan, chrome heated towel rail.
OUTSIDE:
At the front of the property steps rise to a storm porch with outside light. Timber side door gives access to paved pathway leading to the main rear garden.
At the rear of the property lies the MAIN REAR GARDEN: 52’6 in depth x 18’ in width maximum. Stone paved patio seating area, outside light, outside tap, timber log store, timber decked area, timber steps rise to the second part of the main garden laid to astroturf and enclosed by timber fencing. This elevated portion of the main garden enjoys views of the village, a variety of mature trees and shrubs, raised flowerbeds and borders, area ideal for hot tub, natural stone outbuilding.
Brochures
Sansomes Hill, Milborne Port, Sherborne- COUNCIL TAXA payment made to your local authority in order to pay for local services like schools, libraries, and refuse collection. The amount you pay depends on the value of the property.Read more about council Tax in our glossary page.
- Band: C
- PARKINGDetails of how and where vehicles can be parked, and any associated costs.Read more about parking in our glossary page.
- On street
- GARDENA property has access to an outdoor space, which could be private or shared.
- Yes
- ACCESSIBILITYHow a property has been adapted to meet the needs of vulnerable or disabled individuals.Read more about accessibility in our glossary page.
- Ask agent
Sansomes Hill, Milborne Port, Sherborne
Add an important place to see how long it'd take to get there from our property listings.
__mins driving to your place
Get an instant, personalised result:
- Show sellers you’re serious
- Secure viewings faster with agents
- No impact on your credit score
Your mortgage
Notes
Staying secure when looking for property
Ensure you're up to date with our latest advice on how to avoid fraud or scams when looking for property online.
Visit our security centre to find out moreDisclaimer - Property reference 33641770. The information displayed about this property comprises a property advertisement. Rightmove.co.uk makes no warranty as to the accuracy or completeness of the advertisement or any linked or associated information, and Rightmove has no control over the content. This property advertisement does not constitute property particulars. The information is provided and maintained by Rolfe East, Sherborne. Please contact the selling agent or developer directly to obtain any information which may be available under the terms of The Energy Performance of Buildings (Certificates and Inspections) (England and Wales) Regulations 2007 or the Home Report if in relation to a residential property in Scotland.
*This is the average speed from the provider with the fastest broadband package available at this postcode. The average speed displayed is based on the download speeds of at least 50% of customers at peak time (8pm to 10pm). Fibre/cable services at the postcode are subject to availability and may differ between properties within a postcode. Speeds can be affected by a range of technical and environmental factors. The speed at the property may be lower than that listed above. You can check the estimated speed and confirm availability to a property prior to purchasing on the broadband provider's website. Providers may increase charges. The information is provided and maintained by Decision Technologies Limited. **This is indicative only and based on a 2-person household with multiple devices and simultaneous usage. Broadband performance is affected by multiple factors including number of occupants and devices, simultaneous usage, router range etc. For more information speak to your broadband provider.
Map data ©OpenStreetMap contributors.







