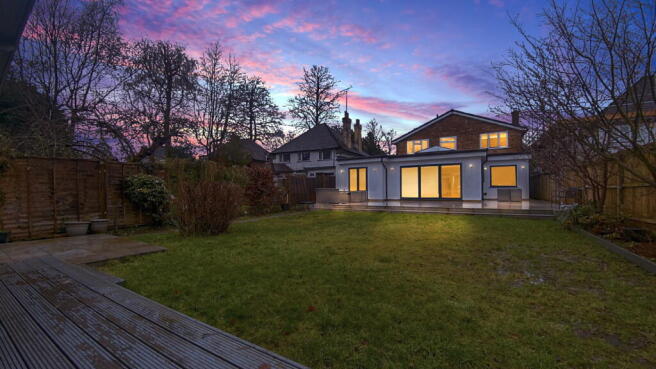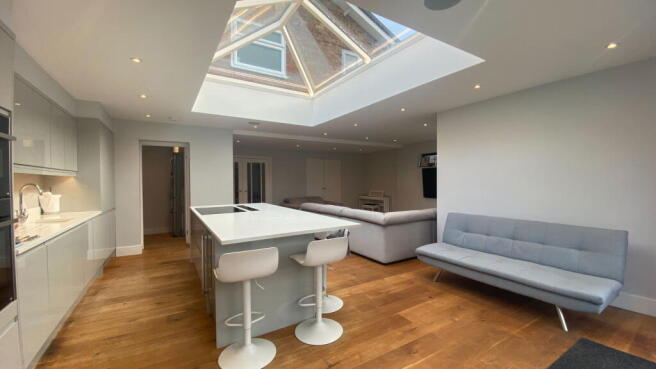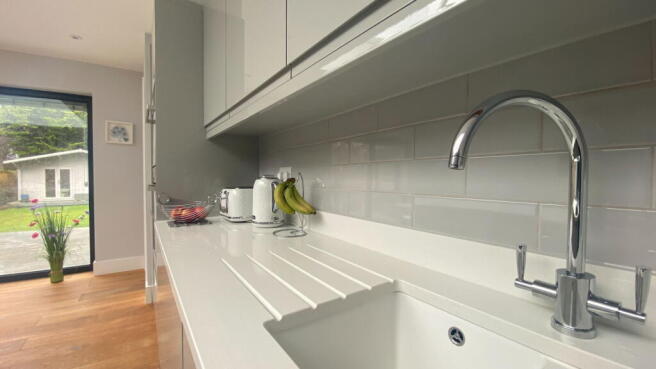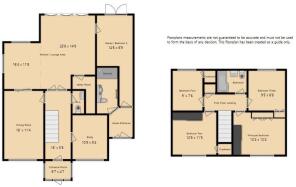Caterham, Surrey

- PROPERTY TYPE
Detached
- BEDROOMS
5
- BATHROOMS
2
- SIZE
2,238 sq ft
208 sq m
- TENUREDescribes how you own a property. There are different types of tenure - freehold, leasehold, and commonhold.Read more about tenure in our glossary page.
Freehold
Key features
- Spacious kitchen with large island
- Bi-folding doors to a level rear garden
- Flexible annex with en-suite
- Lounge area and separate dining room
- Study
- Four First Floor Bedrooms
- Summer house with power, air-con & lighting
- Practical utility room
- Herringbone wooden flooring
- Ample off-street parking
Description
REF: 0987
Positioned in the highly coveted Whyteleafe Road, this exceptional property has been carefully extended to offer a perfect harmony of luxury, functionality, and thoughtful design. Every corner of this home has been designed with family living in mind, creating a space that effortlessly blends everyday practicality with elegant touches.
The ground floor is nothing short of breathtaking. The jewel of the home is the impressive kitchen, an entertainer’s dream. With its large island centre-piece, this space is ideal for both casual breakfasts and lively evening gatherings. The bi-folding doors that span the rear elevation, invite the outside in, lead to a stunning garden where every detail has been considered—starting with the bespoke patio, designed for sun-soaked afternoons and al fresco dining. The adjoining family area is perfectly sized for generous sofas, inviting everyone to come together for relaxed evenings or weekends spent unwinding.
Just off the kitchen lies a functional yet discreet utility room, ensuring that clutter stays out of sight, so your kitchen always feels effortlessly polished. Beyond, the annex awaits—a beautifully appointed living/sleeping area complete with a lavish en-suite. But what truly sets this space apart is its versatility. Whether buyers envision it as a private retreat for a family member, guest accommodation, or even an independent living space with its own entrance and bi-folding doors, the options are endless. With its unique wheelchair-accessible front door and thoughtful design, it caters to every need with style and grace.
Elsewhere on the ground floor, the expansive lounge area offers a versatile space to relax and unwind, effortlessly bringing family together or creating the perfect setting for entertaining. The separate dining room—complete with its showpiece fireplace—creates a more formal setting for special occasions, while a dedicated study provides a quiet retreat for work or reading. Striking Herringbone wooden flooring adds a timeless elegance, flowing seamlessly from the hallway into the dining space, making a bold statement as soon as you step through the front entrance porch. A W.C. completes the ground floor, ensuring convenience for all.
Upstairs, the home continues to impress. Four generously sized bedrooms offer both comfort and storage, with two featuring fitted wardrobes. The family bathroom is equally impressive, with a unique square-shaped P-style bath that adds a contemporary twist to an everyday essential.
Step outside, and the possibilities for family living and entertaining continue. The rear garden has been designed with both relaxation and recreation in mind. The newly laid raised patio is perfect for barbecues and outdoor dining, while the well-kept lawn provides ample space for children to play. A pathway leads to the rear of the garden, where you’ll find not one but two sheds and a summer house that has been equipped with power, lighting, and climate-controlled air conditioning for both heating and cooling. Whether you envision it as a games room, home office, or even a personal gym, the summer house adds yet another layer of flexibility to this already outstanding property.
The front of the home offers off-street parking for up to six vehicles, while side-gated access ensures that the rear garden remains easily accessible without disturbing the flow of the main living areas.
In terms of amenities, transport, and schools, this property is ideally positioned to meet the needs of modern family life. Caterham School (1.6 miles), Whyteleafe Primary School (1.6 miles), and de Stafford School (0.5 miles) are all close by, making the school run a breeze.
For those who commute, you’re spoilt for choice. Caterham Station is just 0.7 miles away, providing swift and direct links to London Bridge and Victoria. Whyteleafe South Station (1.7 miles) offers further connections, ensuring that you are never far from the action. For drivers, the M25 is easily accessed via Junction 6, only 3.5 miles away, offering excellent links to the wider motorway network.
Convenience is at your fingertips, with local shopping options such as Waitrose (0.7 miles) and Tesco Superstore (1.3 miles) nearby. Caterham town centre, with its boutique shops, cosy cafés, and diverse restaurants, offers a perfect mix of everyday essentials and a touch of indulgence, ensuring that all your needs are catered for just moments from home.
This home is far more than bricks and mortar—it’s a lifestyle. Every inch has been designed to create a space where memories are made, and family life thrives. From the stunning interiors to the versatile outdoor areas, this is a home that adapts to you, providing the perfect backdrop for whatever the future holds.
Council Tax Band: F
Brochures
Brochure 1- COUNCIL TAXA payment made to your local authority in order to pay for local services like schools, libraries, and refuse collection. The amount you pay depends on the value of the property.Read more about council Tax in our glossary page.
- Band: F
- PARKINGDetails of how and where vehicles can be parked, and any associated costs.Read more about parking in our glossary page.
- Driveway,Off street
- GARDENA property has access to an outdoor space, which could be private or shared.
- Yes
- ACCESSIBILITYHow a property has been adapted to meet the needs of vulnerable or disabled individuals.Read more about accessibility in our glossary page.
- Ask agent
Caterham, Surrey
Add an important place to see how long it'd take to get there from our property listings.
__mins driving to your place
Get an instant, personalised result:
- Show sellers you’re serious
- Secure viewings faster with agents
- No impact on your credit score
Your mortgage
Notes
Staying secure when looking for property
Ensure you're up to date with our latest advice on how to avoid fraud or scams when looking for property online.
Visit our security centre to find out moreDisclaimer - Property reference S1195797. The information displayed about this property comprises a property advertisement. Rightmove.co.uk makes no warranty as to the accuracy or completeness of the advertisement or any linked or associated information, and Rightmove has no control over the content. This property advertisement does not constitute property particulars. The information is provided and maintained by eXp UK, London. Please contact the selling agent or developer directly to obtain any information which may be available under the terms of The Energy Performance of Buildings (Certificates and Inspections) (England and Wales) Regulations 2007 or the Home Report if in relation to a residential property in Scotland.
*This is the average speed from the provider with the fastest broadband package available at this postcode. The average speed displayed is based on the download speeds of at least 50% of customers at peak time (8pm to 10pm). Fibre/cable services at the postcode are subject to availability and may differ between properties within a postcode. Speeds can be affected by a range of technical and environmental factors. The speed at the property may be lower than that listed above. You can check the estimated speed and confirm availability to a property prior to purchasing on the broadband provider's website. Providers may increase charges. The information is provided and maintained by Decision Technologies Limited. **This is indicative only and based on a 2-person household with multiple devices and simultaneous usage. Broadband performance is affected by multiple factors including number of occupants and devices, simultaneous usage, router range etc. For more information speak to your broadband provider.
Map data ©OpenStreetMap contributors.




