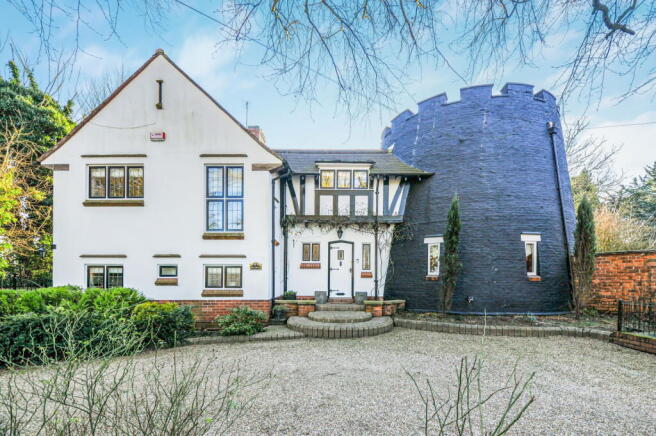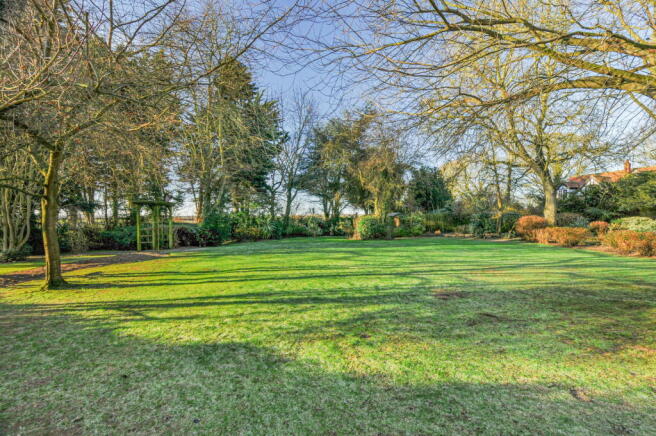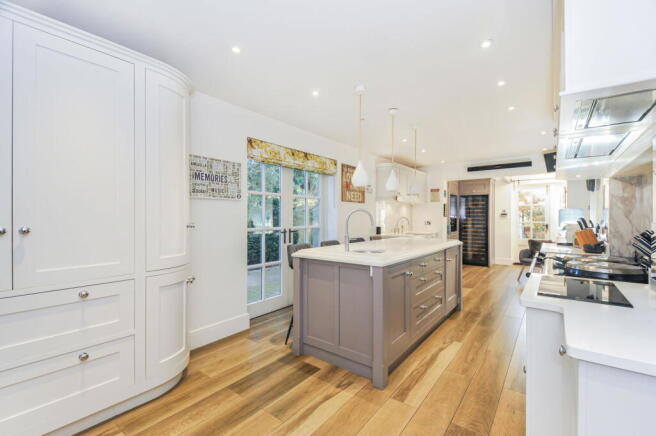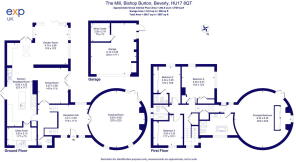Mill Lane, Bishop Burton, Beverley, HU17 8QT

- PROPERTY TYPE
Detached
- BEDROOMS
4
- BATHROOMS
3
- SIZE
2,733 sq ft
254 sq m
- TENUREDescribes how you own a property. There are different types of tenure - freehold, leasehold, and commonhold.Read more about tenure in our glossary page.
Ask agent
Key features
- 23ft Drawing Room
- Dining Room
- Garden Room
- 32ft Bespoke Fitted Kitche/Breakfast Room
- Utility Room
- 20ft Principle Bedroom Suite/En Suite Bathroom
- Bedroom Two En-Suite Shower Room
- Two Further Double Bedrooms
- Mature Landscaped South Facing Gardens
- Detached (20x18ft) Garage/ Driveway parking
Description
BA0665
LOCATION: Bishop Burton is a quintessential English village, with a village green, duck pond, village shop and church and Public house/Restaurant. Regarded as a picturesque setting surrounded by open countryside and situated about 3 miles west of Beverley, which has a full range of shops, bars and restaurants, Beverley race course, golf club and the Common Pastures of the Westwood. York is about 27 miles distant and the City of Hull about 12 miles distant.This particular property sits in pleasant grounds to the southern edge of the village and adjacent to open countryside.
BACKGROUND: The Mill was acquired as a project and home by my client in 1993, and they loved the location and property so much that they stayed for the next 31 years raising a family and enjoying the home that they have skilfully developed and improved to a very high standard over the years. Not only did they initially combine what was a wind powered corn mill with a character period house, they also remodelled the internal accommodation to create a modern and stylish interior of approximately 2,700 sq ft. With a good level of reluctance they have decided to sell their wonderful home and it is now time for the next family to enjoy the unique character of The Mill.
ACCOMMODATION: Set back from the lane and approached via a carriage driveway with a pair of matching timber gates, with a central hedge between the two, The Mill already feels like the property one would love to own. The house and mill dovetail seamlessly and the aesthetic offers an indication of the character one will be greeted with once inside.
A welcoming split level reception hall with a porcelain tiled floor, and under floor heating, gives access to the drawing room, dining room and live in kitchen/breakfast room. A very attractive return oak staircase leads to the first floor. A modern two piece cloak room is also accessed from the hallway.
DRAWING ROOM: The ground floor of the original Mill. This is a most attractive room with a 23ft diameter. Exposed brick walls really enhance the character of this room as does the oak wood flooring and the large Inglenook style fireplace, with fitted wood burning stove, creating a very pleasant central focal point. Double French doors offer wonderful garden views and lead to a south facing terrace.
DINING ROOM: A pleasant and well proportioned room with oak wood flooring, a feature fireplace, and double French doors leading to a south facing terrace.
KITCHEN/BREAKFAST ROOM: This room is truly a wonderful feature to this property and extends to about 32 ft in length. The bespoke kitchen by Sarah Anderson design, was fitted in 2017 and offers a full and comprehensive range of storage solutions comprising; A twin ceramic Belfast style sink with storage below, a further range of matching eye and base level cabinets and drawers, all complimented by quartz stone counter tops. A large central island provides the ideal spot from where to enjoy informal dining and offers further storage cabinets and drawers below the quartz stone counter top. There is pendant lighting above. A contrasting coloured floor to ceiling unit provides the housing for one of the two integrated wine fridges, and provides further storage. In addition to the four oven AGA, there are further integrated appliances to include; oven, steam oven, and hob. The kitchen cabinets are complimented by the tiled flooring and double French doors give access to the garden terrace.
UTILITY ROOM: Fitted with a range of storage cabinets and offering space for the usual appliances.
GARDEN ROOM: A very impressive room with a vaulted ceiling and filled with natural light. Scandinavian style wood burning stove, tiled flooring, full width windows offering westerly views and bi fold doors leading to the south facing terrace.
The first floor landing gives access to all rooms, and to the airing cupboard and recessed wardrobe.
PRINCIPLE BEDROOM SUITE: Forming part of the original mill and has a 20ft diameter with dividing wardrobe units in American Walnut and offers fine views across the garden and countryside beyond via the Juliette balcony.
EN SUITE BATHROOM: This has been re-fitted with a stylish four piece suite and comprises; a free standing slipper bath with free standing column mixer tap and shower attachment, glass shower enclosure, thermostatic shower with rainfall shower head and spray attachment, wash basin with towel rail below, adjacent wall light point, close coupled WC, tiled floor.
BEDROOM TWO: Being a double room situated to the rear of the property and offering fine countryside views. There are fitted wardrobes and a drawer unit.
ENSUITE SHOWER ROOM: Re-fitted and comprising a walk in shower with part glass enclosure, thermostatic shower and rainfall shower head, wall hung hand basin with storage drawers under, close coupled WC, concealed cistern. Full marble effect wall tiling, and heated towel rail.
BEDROOM THREE: A double bedroom situated to the rear of the property and offering views of the garden and open countryside beyond.
BEDROOM FOUR: Another double bedroom and situated to the front of the house with fitted wardrobes.
BATHROOM: Re-fitted and comprising of a walk-in shower with part glass enclosure, thermostatic shower, rainfall shower head and spray attachment, wall hung wash basin with storage drawers under, back to wall WC, concealed cistern. Full marble effect wall tiling.
GARDENS: The mature rear garden is about one third of an acre and has been landscaped to create multiple areas of interest, which are connected via a serious of paths. There are formal areas of lawn flanked by plant beds, and a productive kitchen garden. There are mature trees and hedging, which provide a good level of seclusion. Adjacent to the house is a a paved terrace with original millstones, an area of decking with mature rose and clematis plants, and a brick built barbecue at the rear of the garage. Outside power, lighting and water are also provided. The whole of the garden is enclosed and adjacent to open countryside, which provides an exceptional backdrop all year round.
DRIVEWAY: The carriage driveway provides parking for multiple vehicles and is accessed via a pair of matching timber gates and continues on the Eastern boundary via wrought iron gates to the detached double garage.
GARAGE: (20 ft x18 ft) A great space that could potentially have a variety of uses, subject to planning permission and building regulation approval. Currently, it houses a temperature controlled walk in wine room.
Every care has been taken with the preparation of these particulars, but complete accuracy cannot be guaranteed. If there is any point, which is of particular importance to you, please obtain professional confirmation.Alternatively, we will be pleased to check the information for you. These Particulars do not constitute a contract or part of a contract. All measurements quoted are approximate. The Fixtures, Fittings & Appliances have not been tested and therefore no guarantee can be given that they are in working order. Photographs are reproduced for general information and it cannot be inferred that any item shown is included in the sale.
Brochures
Brochure 1- COUNCIL TAXA payment made to your local authority in order to pay for local services like schools, libraries, and refuse collection. The amount you pay depends on the value of the property.Read more about council Tax in our glossary page.
- Band: G
- PARKINGDetails of how and where vehicles can be parked, and any associated costs.Read more about parking in our glossary page.
- Garage,Driveway
- GARDENA property has access to an outdoor space, which could be private or shared.
- Private garden
- ACCESSIBILITYHow a property has been adapted to meet the needs of vulnerable or disabled individuals.Read more about accessibility in our glossary page.
- Ask agent
Mill Lane, Bishop Burton, Beverley, HU17 8QT
Add an important place to see how long it'd take to get there from our property listings.
__mins driving to your place
Your mortgage
Notes
Staying secure when looking for property
Ensure you're up to date with our latest advice on how to avoid fraud or scams when looking for property online.
Visit our security centre to find out moreDisclaimer - Property reference S1195966. The information displayed about this property comprises a property advertisement. Rightmove.co.uk makes no warranty as to the accuracy or completeness of the advertisement or any linked or associated information, and Rightmove has no control over the content. This property advertisement does not constitute property particulars. The information is provided and maintained by eXp UK, Yorkshire and The Humber. Please contact the selling agent or developer directly to obtain any information which may be available under the terms of The Energy Performance of Buildings (Certificates and Inspections) (England and Wales) Regulations 2007 or the Home Report if in relation to a residential property in Scotland.
*This is the average speed from the provider with the fastest broadband package available at this postcode. The average speed displayed is based on the download speeds of at least 50% of customers at peak time (8pm to 10pm). Fibre/cable services at the postcode are subject to availability and may differ between properties within a postcode. Speeds can be affected by a range of technical and environmental factors. The speed at the property may be lower than that listed above. You can check the estimated speed and confirm availability to a property prior to purchasing on the broadband provider's website. Providers may increase charges. The information is provided and maintained by Decision Technologies Limited. **This is indicative only and based on a 2-person household with multiple devices and simultaneous usage. Broadband performance is affected by multiple factors including number of occupants and devices, simultaneous usage, router range etc. For more information speak to your broadband provider.
Map data ©OpenStreetMap contributors.




