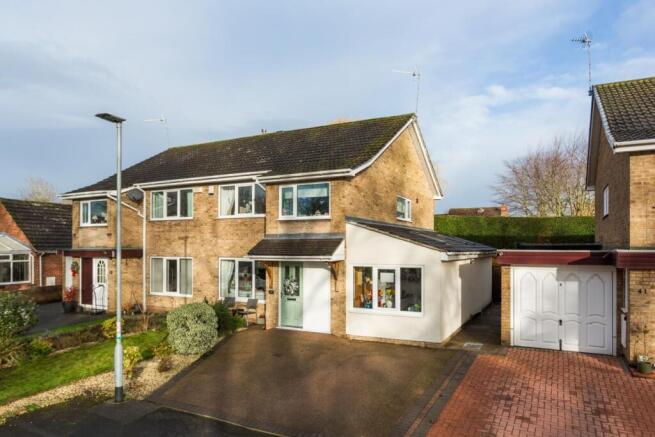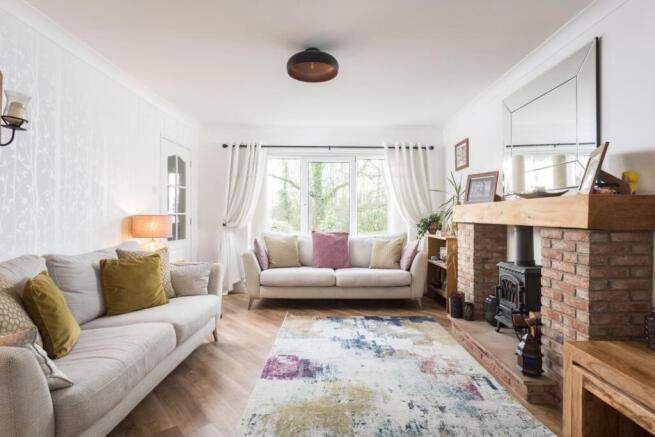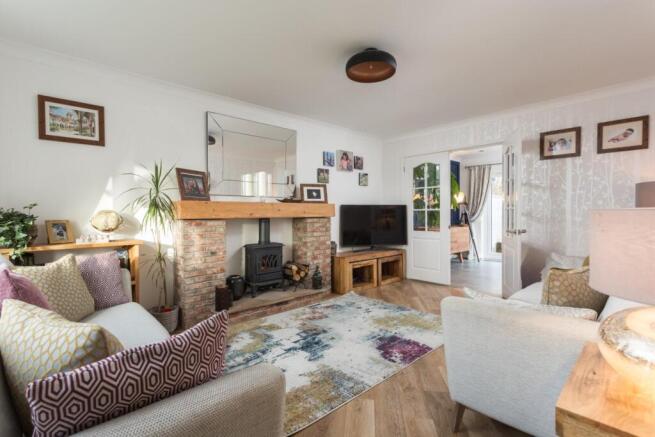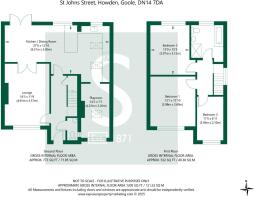
St. Johns Street, Howden

- PROPERTY TYPE
Semi-Detached
- BEDROOMS
3
- BATHROOMS
1
- SIZE
1,206 sq ft
112 sq m
- TENUREDescribes how you own a property. There are different types of tenure - freehold, leasehold, and commonhold.Read more about tenure in our glossary page.
Freehold
Key features
- GUIDE PRICE £315,000
- Extending to 1300 Sq. Ft.
- Comprehensively Renovated & Modernised
- Well proportioned Sitting Room
- Extensive Open Plan Living Kitchen
- Playroom/Snug/Home Office
- 3 Bedrooms
- Off Street Parking
- Landscaped Rear Garden
Description
In recent years the property has undergone a comprehensive programme of renovation works which has seen the house extended, reconfigured and modernised beautifully throughout. A single storey extension was added to the rear of the garage to create an open plan living kitchen and more recently, the garage was converted into a playroom/home office.
The property welcomes you through a uPVC composite front door which leads into the hallway. Immediately to the right is a ground floor wc and staircase leading to the first floor landing. Positioned to the front of the property is a well proportioned sitting room with an electric fire set within an exposed brick surround fireplace and double glazed window to the front elevation.
The bulk of the ground floor accommodation is made up of an extensive and beautiful open plan living kitchen which is undoubtedly the hub of the home. The single storey extension adjoins the property’s right elevation and provides that all important footprint for the open plan style. Two double-glazed windows at the rear and two Velux skylights flood the room with natural light, enhancing the bright and open feel of the living space.
The kitchen layout works well and is perfect for those with families and those who enjoy entertaining. There are white shaker style wall and base units to three sides with quartz effect work surfaces over and comes equipped with a number of integral appliances. Those appliances include a larder fridge, freezer and dishwasher. In addition, there is a freestanding Belling range cooker with 7 ring gas hob, electric oven, grill and warmer, with extractor unit over. To the opposite side of the kitchen is an area designed for dining purposes with space for appropriate furniture.
The present owners converted the garage into habitable accommodation. This now forms a play room which could also be used as a snug or home office depending on the individual(s) requirements. This room has become valuable to the ground floor layout, providing additional space and being perfect for those with young children or those who work from home.
To the first floor, a landing gives access to three bedrooms and an impressive bathroom. Each bedroom is complemented by a central heating radiator and double glazed casement window. The bathroom enjoys a traditional white three piece suite with a separate shower cubicle and half height surrounding tiling contrasting with the floor tiling. There is a chrome heated towel rail and opaque double glazed window adjoining the rear elevation.
Externally, the property will be found along St Johns Street, a desirable street in a well regarded part of the town. To the front of the property there is a generous resin driveway providing off street parking for two motor vehicles and a narrow lawned area with a tree lined boundary between the neighbouring property. In addition, the property has ownership of a parcel of land directly opposite the house across from the street, which is currently laid to lawn.
A path to the right of the property leads to the deceptively proportioned rear garden, which is enclosed to all sides by 6ft fence boundaries. The present owners have carried out further works to the garden which has seen a huge amount of landscaping and artificial grass laid for easy maintenance. An Indian slate patio extends from the rear of the property and continues along a path to a second patio area, perfect for the rotation of the evening sun.
The property is a much loved family home which delivers deceptively spacious internal accommodation extending to 1,300 sq. ft. with generous outdoor space. Positioned perfectly within walking distance to Howden town centre and on the doorstep of Howden Marsh Nature Reserve, the sale of this property provides one of those increasingly rare opportunities to acquire such a contemporary and spacious family home. All viewings are strongly encouraged and strictly via appointment only.
Tenure: Freehold
Services/Utilities: Mains Gas, Electricity, Water and Sewerage are understood to be connected
Broadband Coverage: Up to 76* Mbps download speed
EPC Rating: 73 (C)
Council Tax: East Riding of Yorkshire Band C
Current Planning Permission: No current valid planning permissions
Viewings: Strictly via the selling agent – Stephensons Estate Agents –
*Download speeds vary by broadband providers so please check with them before purchasing.
Brochures
St. Johns Street, HowdenBrochure- COUNCIL TAXA payment made to your local authority in order to pay for local services like schools, libraries, and refuse collection. The amount you pay depends on the value of the property.Read more about council Tax in our glossary page.
- Band: C
- PARKINGDetails of how and where vehicles can be parked, and any associated costs.Read more about parking in our glossary page.
- Yes
- GARDENA property has access to an outdoor space, which could be private or shared.
- Yes
- ACCESSIBILITYHow a property has been adapted to meet the needs of vulnerable or disabled individuals.Read more about accessibility in our glossary page.
- Ask agent
St. Johns Street, Howden
Add an important place to see how long it'd take to get there from our property listings.
__mins driving to your place
Get an instant, personalised result:
- Show sellers you’re serious
- Secure viewings faster with agents
- No impact on your credit score
Your mortgage
Notes
Staying secure when looking for property
Ensure you're up to date with our latest advice on how to avoid fraud or scams when looking for property online.
Visit our security centre to find out moreDisclaimer - Property reference 33642258. The information displayed about this property comprises a property advertisement. Rightmove.co.uk makes no warranty as to the accuracy or completeness of the advertisement or any linked or associated information, and Rightmove has no control over the content. This property advertisement does not constitute property particulars. The information is provided and maintained by Stephensons, Selby. Please contact the selling agent or developer directly to obtain any information which may be available under the terms of The Energy Performance of Buildings (Certificates and Inspections) (England and Wales) Regulations 2007 or the Home Report if in relation to a residential property in Scotland.
*This is the average speed from the provider with the fastest broadband package available at this postcode. The average speed displayed is based on the download speeds of at least 50% of customers at peak time (8pm to 10pm). Fibre/cable services at the postcode are subject to availability and may differ between properties within a postcode. Speeds can be affected by a range of technical and environmental factors. The speed at the property may be lower than that listed above. You can check the estimated speed and confirm availability to a property prior to purchasing on the broadband provider's website. Providers may increase charges. The information is provided and maintained by Decision Technologies Limited. **This is indicative only and based on a 2-person household with multiple devices and simultaneous usage. Broadband performance is affected by multiple factors including number of occupants and devices, simultaneous usage, router range etc. For more information speak to your broadband provider.
Map data ©OpenStreetMap contributors.






