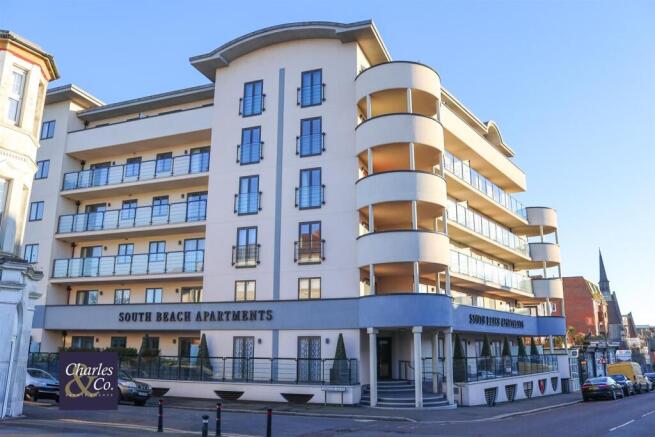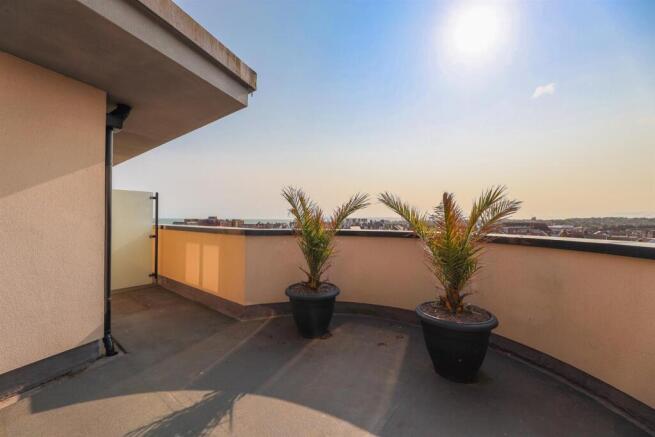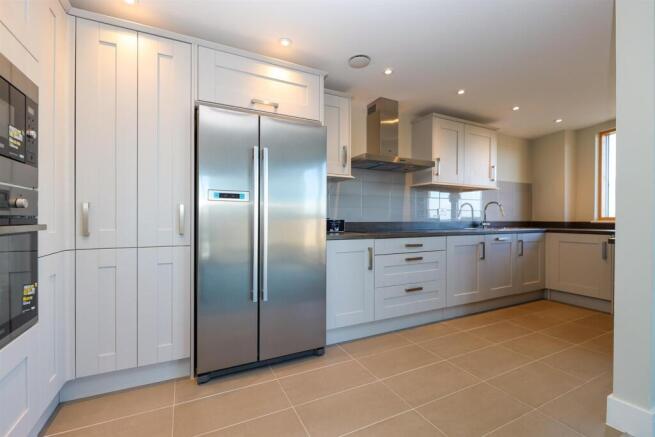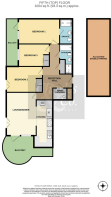Sea Road, Bexhill-On-Sea

- PROPERTY TYPE
Penthouse
- BEDROOMS
3
- BATHROOMS
2
- SIZE
1,004 sq ft
93 sq m
Key features
- Three Bedroom Penthouse Flat
- Prestigious Town Centre Building
- Top (Fifth) Floor Position with Views
- Two Outside Private Balconies
- Bath/Shower Room & En-Suite
- 18'4 Kitchen with Fitted Appliances
- Entryphone and Residents Lift
- Two Allocated Parking Spaces
- Sea and Townscape Views
- To Be Sold CHAIN FREE
Description
South Beach Apartments was designed by award winning architect Stephen Langer Associates and built in 2018 by Millennium Homes to a high specification with spacious communal halls & lift lobby areas with the apartment itself benefitting from fully fitted appliances to the 18'4 x 7'6 kitchen/breakfast room, a bath/shower room and en-suite shower room with quality fittings, built-in wardrobes to both second & third bedrooms with Juliette balconies to both bedroom two and the living room. There is also a private balcony to the main bedroom A particular feature is the 21'0 x 13'5 (max) circular balcony adjoining the living room which enjoys stunning town, sea and distant views towards Beachy Head in Eastbourne and St Leonards seafront.
Further benefits include allocated residents double length underground parking, secure entryphone system, Rointe electric radiators, double glazing and there is approximately 5 years remaining on the LABC build warranty. The ground rent is £332 per annum with the service charge being £3,141 per annum which includes water and mains drainage charges. Viewing is encouraged to appreciate the space & aspect of this beautiful apartment as well as its convenient location and commanding views. The property is to be sold CHAIN FREE and viewing is strictly by appointment with Sole agent, Charles & Co.
Communal Entrance Hall - Entryphone system.
Residents Lift Lobby - Residents lift to fifth floor.
Residents Fifth Floor Lobby - Private entrance door to the apartment.
Reception Hall - Built-in storage/cloaks cupboard and built-in large airing cupboard housing water tank.
Living Room - 5.11m x 3.56m (16'9 x 11'8) - Being dual aspect with a Juliette balcony and French doors enjoying townscape views. The living room opens into the kitchen/breakfast room and also has a large floor to ceiling window with matching glazed door leading to and overlooking the rear balcony.
Private Balcony - 6.40m x 4.09m max (21'0 x 13'5 max) - This is a particular feature and the balcony is circular in shape providing a wonderful enclosed outside space, perfect for entertaining or alfresco dining. There are extensive townscape views from the balcony which enjoys a south westerly aspect with direct views towards the sea, Beachy Head in Eastbourne and towards Marine Court in St Leonards.
Kitchen/Breakfast Room - 5.59m x 2.29m max (18'4 x 7'6 max) - Fitted with a matching range of wall, base & drawer units, worksurfaces to three sides with one and a half bowl sink unit with mixer tap, integrated appliances including dishwasher, washing machine, Neff American fridge/freezer & Zanussi electric oven with microwave above, large induction hob with extractor hood over, part tiled walls, ceramic tiled flooring and window to the side.
Bedroom One - 4.88m x 2.95m (16'0 x 9'8) - Tall window and matching glazed door leading to the private enclosed balcony.
En-Suite Shower Room - 2.67m x 1.52m (8'9 x 5'0) - Suite comprising walk-in double shower cubicle with wall mounted shower unit and glass screen to the side, semi pedestal wash basin with mixer tap, w.c, tiled walls, ceramic tiled flooring and spotlights to ceiling.
Private Balcony - 5.49m x 1.52m (18'0 x 5'0) - Being enclosed and enjoying townscape views over Bexhill.
Bedroom Two - 4.27m x 3.05m (14'0 x 10'0) - Built-in triple mirror fronted wardrobes to one side and glazed French doors with Juliette balcony to the rear.
Bedroom Three - 3.66m x 2.67m (12'0 x 8'9) - Built-in double mirror fronted wardrobes to one side and window to the rear.
Bath/Shower Room - 3.35m x 1.57m max (11'0 x 5'2 max) - Being L-shaped with a suite comprising panelled bath with wall mounted mixer tap & shower attachment, tiled shower enclosure, semi pedestal wash basin with mixer tap, w.c, tiled walls, ceramic tiled flooring and spotlights to ceiling.
Outside -
Residents Allocated Parking - 9.14m x 2.69m (30'0 x 8'10) - Flat 40 comes with a tandem parking space (No. 40) which is double length allowing two cars to be parked back to back. The underground parking area is approached from Jameson Road with security entry system.
Brochures
Sea Road, Bexhill-On-SeaBrochure- COUNCIL TAXA payment made to your local authority in order to pay for local services like schools, libraries, and refuse collection. The amount you pay depends on the value of the property.Read more about council Tax in our glossary page.
- Band: D
- PARKINGDetails of how and where vehicles can be parked, and any associated costs.Read more about parking in our glossary page.
- Covered,Allocated
- GARDENA property has access to an outdoor space, which could be private or shared.
- Yes
- ACCESSIBILITYHow a property has been adapted to meet the needs of vulnerable or disabled individuals.Read more about accessibility in our glossary page.
- Ask agent
Sea Road, Bexhill-On-Sea
Add an important place to see how long it'd take to get there from our property listings.
__mins driving to your place
Get an instant, personalised result:
- Show sellers you’re serious
- Secure viewings faster with agents
- No impact on your credit score
Your mortgage
Notes
Staying secure when looking for property
Ensure you're up to date with our latest advice on how to avoid fraud or scams when looking for property online.
Visit our security centre to find out moreDisclaimer - Property reference 33642290. The information displayed about this property comprises a property advertisement. Rightmove.co.uk makes no warranty as to the accuracy or completeness of the advertisement or any linked or associated information, and Rightmove has no control over the content. This property advertisement does not constitute property particulars. The information is provided and maintained by Charles & Co, Covering Hastings. Please contact the selling agent or developer directly to obtain any information which may be available under the terms of The Energy Performance of Buildings (Certificates and Inspections) (England and Wales) Regulations 2007 or the Home Report if in relation to a residential property in Scotland.
*This is the average speed from the provider with the fastest broadband package available at this postcode. The average speed displayed is based on the download speeds of at least 50% of customers at peak time (8pm to 10pm). Fibre/cable services at the postcode are subject to availability and may differ between properties within a postcode. Speeds can be affected by a range of technical and environmental factors. The speed at the property may be lower than that listed above. You can check the estimated speed and confirm availability to a property prior to purchasing on the broadband provider's website. Providers may increase charges. The information is provided and maintained by Decision Technologies Limited. **This is indicative only and based on a 2-person household with multiple devices and simultaneous usage. Broadband performance is affected by multiple factors including number of occupants and devices, simultaneous usage, router range etc. For more information speak to your broadband provider.
Map data ©OpenStreetMap contributors.




