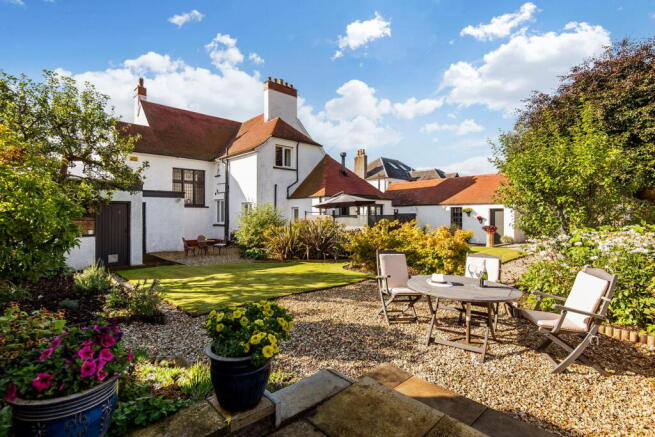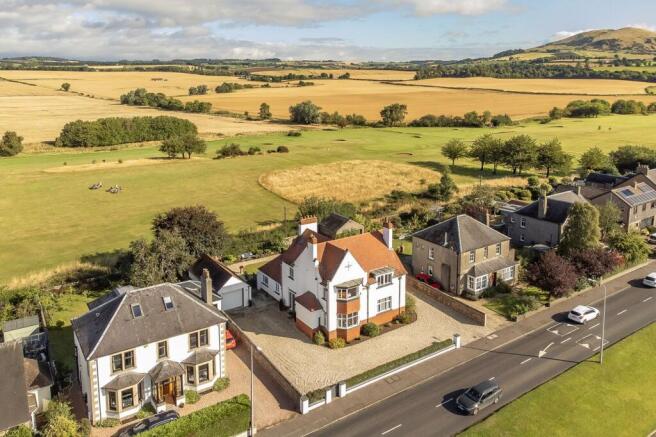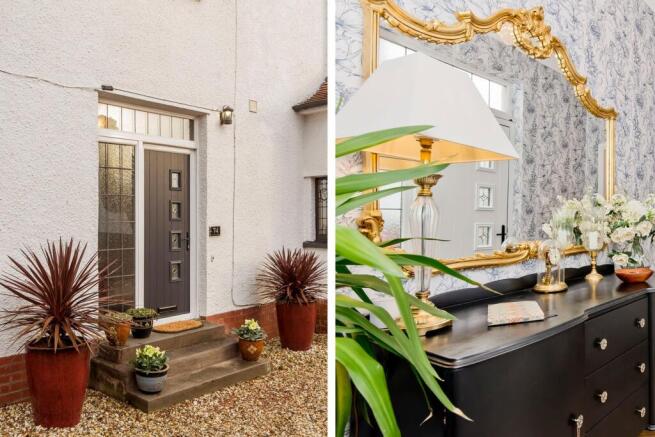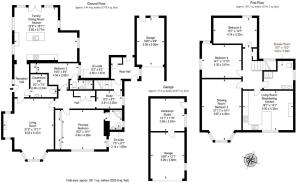
Leven Road, Lundin Links, Leven, KY8

- PROPERTY TYPE
Detached Villa
- BEDROOMS
5
- BATHROOMS
3
- SIZE
Ask agent
- TENUREDescribes how you own a property. There are different types of tenure - freehold, leasehold, and commonhold.Read more about tenure in our glossary page.
Freehold
Key features
- Generous, traditional detached house in Lundin Links
- Bordering the golf course with lovely open views
- Impressive living room with beautiful fireplace
- Two open-plan kitchen/living/dining rooms
- Spacious drawing room/potential bedroom
- Four further bedrooms (two en-suite)
- Flexible study space
- Shower Room; WC; GCH; DG
- Potential for upstairs accommodation to be a self-contained flat
- Attached single garage and detached garage with workshop
Description
Substantial, traditional detached house in Lundin Links, enjoying flexible accommodation including four/five bedrooms, two open-plan kitchens/living areas, one/two reception rooms, and three bathrooms (plus a cloakroom WC), as well as a large landscaped garden, two garages, and a multi-car driveway.
This fantastic traditional detached house, dating back to the 1920s, offers a beautifully presented and unique family home in Lundin Links, bordering the golf course and boasting wonderful open views. The flexible home offers four/five bedrooms, multiple living areas, and three bathrooms, plus a separate cloakroom WC, as well a generous, landscaped garden and excellent private parking. As well as enjoying golf facilities on the doorstep Duddingston House benefits from easy access to reliable village amenities, with more extensive services and facilities available in nearby villages and towns.
Entrance – A stylish entrance to a beautiful family home
A welcoming hallway invites you into the home and immediately sets the tone for the interiors to follow, with beautifully patterned wallpaper and herringbone luxury vinyl flooring. The hall is accompanied by a stylish WC with a traditionally styled two-piece suite, space for coat and shoe storage, and a washing machine.
Living room – Stunning reception room, filled with period charm
The impressive living room conveys a wonderfully light and airy atmosphere owing to a soaring high ceiling, a large south-facing bay window, and a large alcove with additional glazing. The room offers a spacious and flexible footprint for endless furniture configurations, with the alcove housing a warming open fire. The room is elegantly presented with pared-back neutral décor, warm wood flooring, and beautiful period features including a picture rail and decorative plasterwork.
Study – A quiet homeworking space
There is also a study on the ground floor, approached via an internal hallway with built-in storage, which offers a peaceful space for working from home or could be utilised as a sixth (single) bedroom if needed.
Ground-floor kitchen – Fabulous open-plan family and entertaining space
The ground-floor open-plan kitchen, dining, and family room offers a fabulous open space that is perfect for family life and entertaining alike – sure to be a hit for those who love to host dinner parties! The room is flooded with natural light through a wealth of triple-aspect glazing, including wide French doors opening onto a patio in the rear garden, ideal for summer soirees and alfresco dining. The kitchen is well-appointed with modern grey wall and base cabinets, granite-inspired worktops, and white metro-tiled splashbacks. An oven, induction hob, and extractor hood are integrated, whilst a tall, freestanding American-style fridge/freezer and an undercounter dishwasher are included. A central breakfasting island caters for morning coffee, whilst ample space is provided for a large dining table and chairs and a comfortable seating area, with the latter featuring a warming multi-fuel stove.
First-floor kitchen – Contemporary cooking zone with living area
The first-floor kitchen is fitted with sleek, contemporary gloss-grey cabinetry, contrasting white marble-styled worktops, and integrated appliances comprising an oven, gas hob and fridge/freezer. A breakfast bar offers seating for four, whilst the living area provides plenty of space for lounge furniture layouts, all arranged around a cosy electric stove.
Bedrooms – Five peaceful bedrooms for a restful night’s sleep
There are two bedrooms located on the ground floor, with the remaining three on the upper floor. The ground-floor principal bedroom is dual-aspect, particularly spacious, and supplemented by large wall-to-wall built-in wardrobes and an en-suite shower room. The other ground-floor sleeping area also has built-in wardrobes and an en-suite. The first-floor bedrooms are all spacious doubles and include a drawing room, giving the upper floor a large multipurpose living area to supplement the kitchen/living room, if desired.
Bathrooms – Three well-appointed and beautifully styled washrooms
The principal bedroom’s immaculately tiled en-suite shower room comprises a corner shower enclosure, a WC-suite, and excellent vanity storage, whilst bedroom two’s en-suite comes complete with a shower cubicle, a WC-suite, and an illuminated, wall-mounted mirror. The airy first-floor shower room completes the accommodation on offer and comes replete with a large enclosure with a rainfall showerhead, twin sinks set into vanity storage with a mirrored storage cabinet above, a WC, and a chrome towel radiator, as well as lovely eye-catching floor tiles.
The home is kept warm by a gas central heating system and the windows are all double glazed.
Potential for self-contained flat
The property’s unique and exciting feature is that the upstairs accommodation, which comprises an open-plan kitchen and living area, two double bedrooms, a drawing room/third double bedroom, and a shower room, could be utilised as a self-contained flat, if desired, as it is reached via a separate hall from the main accommodation with its own entrance door. This presents tremendous potential and options for use by the new owner, including an additional income source via renting (subject to the correct permissions), or as an ideal separate space for live-in relatives or older children looking for a bit of independence. It is being used by the current owners as an Airbnb rental, with a licence in place until 2027.
Gardens and parking – Beautifully landscaped walled garden and extensive private parking
The beautiful internal accommodation is perfectly reflected and complemented by the walled rear garden, which is attractively landscaped to include manicured lawns, gravelled and paved areas for outdoor dining furniture and barbecues, and a wealth leafy established shrubbery. The garden backs onto Lundin Ladies Golf Course and enjoys views of the historic Standing Stones of Lundin. Excellent private parking is provided by an attached garage, a detached garage with a workshop, and a large driveway for multiple vehicles.
Extras: All fitted floor coverings, window coverings, light fittings, integrated kitchen appliances, fridge/freezer, dishwasher, and washing machine will be included in the sale, with the potential for all furniture from the upper floor to be included.
Area
Lundin Links
The small coastal village of Lundin Links is contiguous with Lower Largo, famous as the birthplace of Andrew Selkirk, a sailor who inspired the novel Robinson Crusoe. Together these picturesque villages offer a variety of amenities, including convenience shopping, a primary school, a library, a sandy beach, two dining pubs, and renowned golfing. The area enjoys a variety of independent retailers, specialty shops, and supermarket stores, supplemented by a retail park on the outskirts of town. In addition to providing a beautiful coastal and countryside setting for outdoor activities, including walking the Fife coastal path, the local area caters for indoor fitness at both Lundin Sports Club (with squash and all weather tennis courts, and a small gym), a bowling and a sailing club, and the Levenmouth Swimming Pool and Sports Centre. A little further down the coast at Elie, you will find an outstanding range of water sports on offer. Entertainment and cultural attractions, such as theatres, museums, a cinema, and art galleries, can be found a short drive away. Secondary education is provided at Wade Academy, with independent schooling available at St Leonards, in nearby St Andrews. Lundin Links is an ideal location for commuters, as it allows swift access to Edinburgh, Glasgow, Dundee, and Perth via major roads leading to the central motorway network. Additionally, the nearby Levenmouth Rail Link provides fast, direct services to Edinburgh and Dundee.
Brochures
Brochure 1Home Report- COUNCIL TAXA payment made to your local authority in order to pay for local services like schools, libraries, and refuse collection. The amount you pay depends on the value of the property.Read more about council Tax in our glossary page.
- Band: G
- PARKINGDetails of how and where vehicles can be parked, and any associated costs.Read more about parking in our glossary page.
- Yes
- GARDENA property has access to an outdoor space, which could be private or shared.
- Yes
- ACCESSIBILITYHow a property has been adapted to meet the needs of vulnerable or disabled individuals.Read more about accessibility in our glossary page.
- Ask agent
Energy performance certificate - ask agent
Leven Road, Lundin Links, Leven, KY8
Add an important place to see how long it'd take to get there from our property listings.
__mins driving to your place
Get an instant, personalised result:
- Show sellers you’re serious
- Secure viewings faster with agents
- No impact on your credit score
Your mortgage
Notes
Staying secure when looking for property
Ensure you're up to date with our latest advice on how to avoid fraud or scams when looking for property online.
Visit our security centre to find out moreDisclaimer - Property reference 28040885. The information displayed about this property comprises a property advertisement. Rightmove.co.uk makes no warranty as to the accuracy or completeness of the advertisement or any linked or associated information, and Rightmove has no control over the content. This property advertisement does not constitute property particulars. The information is provided and maintained by Thorntons Property Services, Anstruther. Please contact the selling agent or developer directly to obtain any information which may be available under the terms of The Energy Performance of Buildings (Certificates and Inspections) (England and Wales) Regulations 2007 or the Home Report if in relation to a residential property in Scotland.
*This is the average speed from the provider with the fastest broadband package available at this postcode. The average speed displayed is based on the download speeds of at least 50% of customers at peak time (8pm to 10pm). Fibre/cable services at the postcode are subject to availability and may differ between properties within a postcode. Speeds can be affected by a range of technical and environmental factors. The speed at the property may be lower than that listed above. You can check the estimated speed and confirm availability to a property prior to purchasing on the broadband provider's website. Providers may increase charges. The information is provided and maintained by Decision Technologies Limited. **This is indicative only and based on a 2-person household with multiple devices and simultaneous usage. Broadband performance is affected by multiple factors including number of occupants and devices, simultaneous usage, router range etc. For more information speak to your broadband provider.
Map data ©OpenStreetMap contributors.





