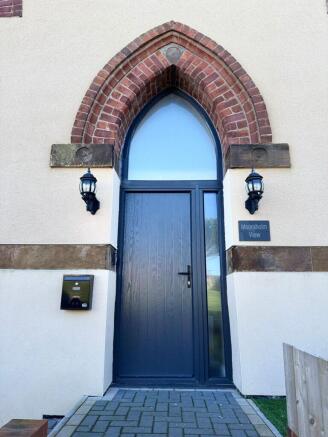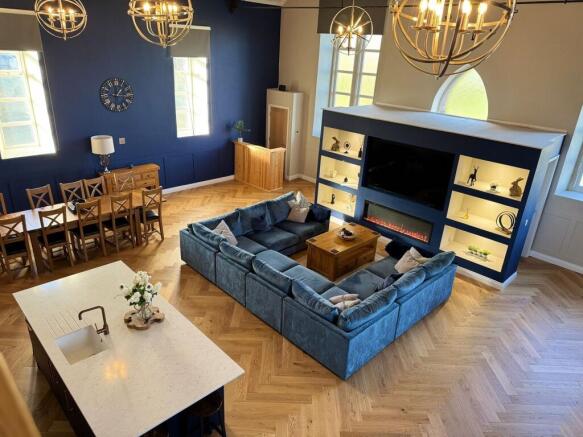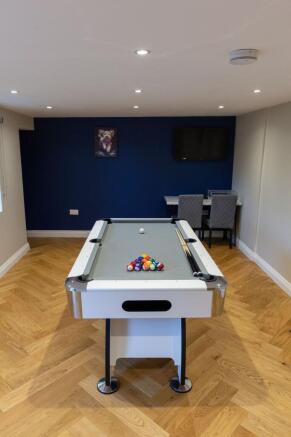Guisborough Road, Moorsholm, TS12

- PROPERTY TYPE
Detached
- BEDROOMS
5
- BATHROOMS
5
- SIZE
2,164 sq ft
201 sq m
- TENUREDescribes how you own a property. There are different types of tenure - freehold, leasehold, and commonhold.Read more about tenure in our glossary page.
Freehold
Key features
- Converted Church
- Five Bedrooms
- Open Plan Living / Kitchen and Dining Area
- Five Bathrooms
- Games Room
- On site Parking for Two Cars
- Very High Specifications
- Roof Top Terrace
- Beautiful Village Location
- Holiday Let Potential
Description
Situated in the picturesque village of Moorsholm, Guisborough Road, this beautifully converted church offers a unique and luxurious living experience. The property features five bedrooms and five bathrooms, providing ample space for comfortable living. The highlight of the property is the stunning roof top terrace, perfect for enjoying panoramic views of the surrounding countryside.
Upon entering, you are greeted by an open plan living, kitchen, and dining area, boasting a contemporary design and high-end finishes. The media wall and wrap around sofa adds a touch of sophistication to the space, making it ideal for entertaining or relaxing with family and friends. The property is finished to very high specifications throughout, showcasing modern amenities and stylish interiors. Currently used as an Air B&B, this residence offers great potential as a holiday let or a luxurious family home.
This stunning property offers a blend of contemporary design and luxury features throughout. The ground floor boasts two beautifully appointed bedrooms with plush carpeted flooring, each complete with ensuite facilities featuring a toilet, sink, and walk-in shower. Additionally, a family bathroom and a spacious games room can be found on this level. The games room, nestled at the rear of the property, showcases Amtico flooring, ample natural light from a side window, spotlighting, and a cleverly integrated storage cupboard with a washing machine, strategically designed to minimise noise in the adjacent open-plan kitchen area. The family bathroom exudes elegance with a pristine white suite including a walk-in waterfall shower, a relaxing bath, toilet, and a chic vanity sink and The ultra-modern feel is immediately apparent with grey marble effect cladding and porcelain floor tiles throughout. A feature mirrored wall enhances the sense of space and light, creating a bright and airy ambience. The bathroom is a true masterpiece, boasting a sleek design and an array of premium fixtures. A wall mounted TV adds the final touch of sophistication, ensuring every moment spent here is nothing short of indulgent.
The mezzanine level boasts two additional bedrooms, each featuring luxurious ensuite facilities and a unique handcrafted wooden bunk bed, perfect for children or guests. The internal windows offer picturesque views of the living area below, creating a sense of unity throughout the space. A cosy snug room provides extra living space or storage, catering to all your needs. Step outside onto the roof terrace, a true sun trap where you can relax and unwind in privacy. The composite decking is ideal for outdoor entertaining, with a designated section ready for a hot tub, offering the ultimate in relaxation with breathtaking views of the surrounding landscape.
The on-site parking for two cars ensures convenience for residents and visitors. This property truly offers a rare opportunity to own a piece of architectural history while enjoying modern comfort and luxury in a sought-after village location.
Currently used as an Air B & B with a healthy forward booked pipeline, please call for more details.
EPC Rating: D
Entrance Hall
1.1m x 3.6m
Herringbone Flooring, Composite door.
Lounge/Kitchen/Diner
10.6m x 9.6m
The lounge features a custom multimedia wall with integrated lighting, flame-effect electric fire and a Wall Clock feature, original Featured Roof paneling, Herringbone Flooring, Granite worktops, High Standard Kitchen units, tiled splash back, extractor fan, oak staircase, understairs storage, integrated double oven and microwave, original church windows, Two glass panel wall see through double window.
Games Room
4.6m x 5.8m
Spotlights, Herringbone flooring, Integrated washing machine and tumble dryer.
Bedroom
9.6m x 11.2m
Glass panel window, electric blinds, vanity bedside tables, Paneled wall and Spotlights.
Ensuite
1.7m x 1.7m
Hanging wall plant, low leveled WC, sink and under cupboard units, vinyl flooring.
Bedroom
9.2m x 11.2m
Glass Panel window, electric blinds, vanity bedside tables, Paneled wall and Spotlights.
Ensuite
1.6m x 1.7m
Hanging wall plant, low leveled WC, sink and under cupboard units, vinyl flooring.
Bathroom
5.3m x 14.5m
Glass panel feature wet room shower, high standard tiled flooring, separate overhead shower and shower head, spotlights, oak top units.
Bedroom
1.7m x 3.4m
Glass Panel window, electric blinds, vanity bedside tables, Paneled wall and Spotlights.
Yard
Decking and space for a Hot Tub.
- COUNCIL TAXA payment made to your local authority in order to pay for local services like schools, libraries, and refuse collection. The amount you pay depends on the value of the property.Read more about council Tax in our glossary page.
- Ask agent
- PARKINGDetails of how and where vehicles can be parked, and any associated costs.Read more about parking in our glossary page.
- Yes
- GARDENA property has access to an outdoor space, which could be private or shared.
- Private garden
- ACCESSIBILITYHow a property has been adapted to meet the needs of vulnerable or disabled individuals.Read more about accessibility in our glossary page.
- Ask agent
Energy performance certificate - ask agent
Guisborough Road, Moorsholm, TS12
Add an important place to see how long it'd take to get there from our property listings.
__mins driving to your place

Your mortgage
Notes
Staying secure when looking for property
Ensure you're up to date with our latest advice on how to avoid fraud or scams when looking for property online.
Visit our security centre to find out moreDisclaimer - Property reference f23668f3-a8ef-4882-87d8-3183e2b8db61. The information displayed about this property comprises a property advertisement. Rightmove.co.uk makes no warranty as to the accuracy or completeness of the advertisement or any linked or associated information, and Rightmove has no control over the content. This property advertisement does not constitute property particulars. The information is provided and maintained by Conway Christie, South Tyneside. Please contact the selling agent or developer directly to obtain any information which may be available under the terms of The Energy Performance of Buildings (Certificates and Inspections) (England and Wales) Regulations 2007 or the Home Report if in relation to a residential property in Scotland.
*This is the average speed from the provider with the fastest broadband package available at this postcode. The average speed displayed is based on the download speeds of at least 50% of customers at peak time (8pm to 10pm). Fibre/cable services at the postcode are subject to availability and may differ between properties within a postcode. Speeds can be affected by a range of technical and environmental factors. The speed at the property may be lower than that listed above. You can check the estimated speed and confirm availability to a property prior to purchasing on the broadband provider's website. Providers may increase charges. The information is provided and maintained by Decision Technologies Limited. **This is indicative only and based on a 2-person household with multiple devices and simultaneous usage. Broadband performance is affected by multiple factors including number of occupants and devices, simultaneous usage, router range etc. For more information speak to your broadband provider.
Map data ©OpenStreetMap contributors.



